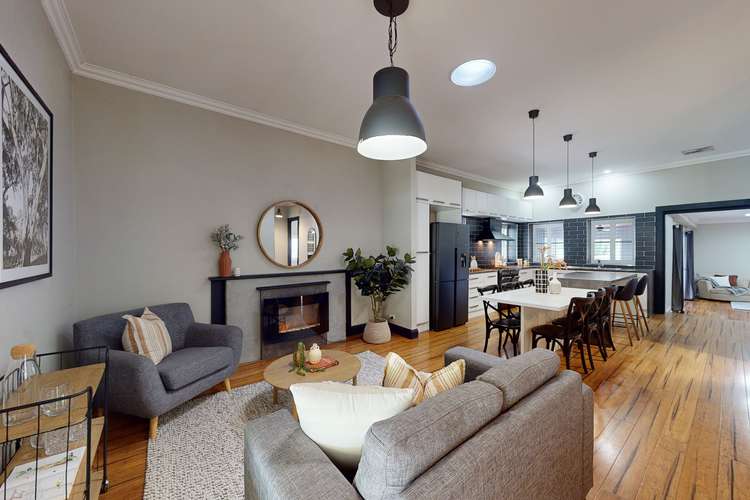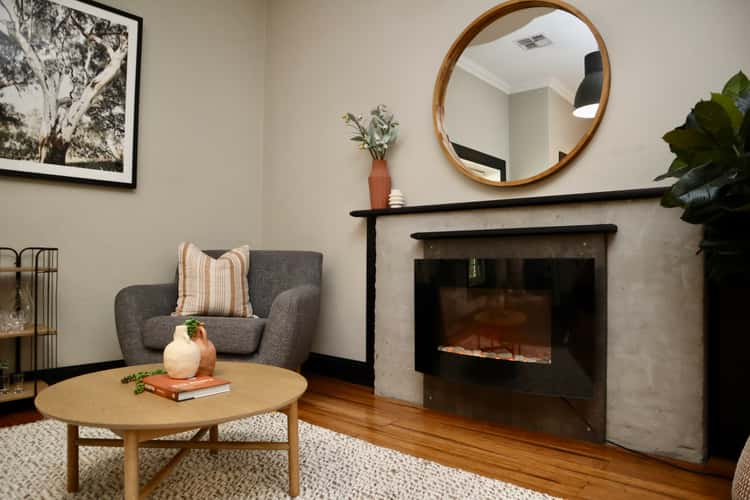$809,000
4 Bed • 2 Bath • 2 Car • 696m²
New








765 David St, North Albury NSW 2640
$809,000
- 4Bed
- 2Bath
- 2 Car
- 696m²
House for sale
Home loan calculator
The monthly estimated repayment is calculated based on:
Listed display price: the price that the agent(s) want displayed on their listed property. If a range, the lowest value will be ultised
Suburb median listed price: the middle value of listed prices for all listings currently for sale in that same suburb
National median listed price: the middle value of listed prices for all listings currently for sale nationally
Note: The median price is just a guide and may not reflect the value of this property.
What's around David St
House description
“Luxury and Elegance in a Prime Location !!”
Nestled in this highly sought-after North Albury location, 1.6km to Dean St, this luxurious 4-bedroom, 3-living, 2.5-bathroom home exudes modern elegance and sophistication.
This well-maintained property offers a lifestyle of comfort and style.
As you step inside, you are greeted with a warm and inviting colour palette, beginning with a living area, with ambient gas log fire, that flows seamlessly into a modern kitchen equipped with well appointed amenities, featuring a Belling Black oven, with 3 ovens and 5 burner gas cooking. The warm inviting atmosphere enjoys plenty of bench, cupboard and drawer space, with a walk-in pantry offering more bench space and shelving. You have room for a plumbed double-door fridge, making the hub of the home inviting and functional.
The property features four generously sized bedrooms, with lush carpets adding a touch of warmth and comfort, two on the ground floor and 2 upstairs. The master bedroom boasts a spacious walk-in-robe and en-suite bathroom, complete with a bathtub for ultimate relaxation.
The study nook centrally located near the kitchen is great for interaction with the rest of the family, working from home, or overseeing the homework.
The large sunken lounge offers a great space for movies and relaxing together and opens onto the appealing alfresco area. With fan, bench space and cupboards for all your BBQ needs the alfresco is an entertainers delight. This leads onto the spacious and secure rear yard with plenty of room for the kids and pets as well as being another area to entertain. Storage is adequately catered for with a secure shed and separate storage space off the deck providing ample options.
The mud room/laundry/multi-purpose room, has an additional w/c, great for dashing inside from the backyard or a convenient option whilst entertaining. The room contains a sink, space for the washer and dryer, and could be turned into a larger office, or another bedroom, or additional storage area.
The two bedrooms upstairs have convenient built in robes and enjoy a separate lounge room, and bathroom complete with laundry chute to the laundry below. Off the upstairs lounge is another enclosed alfresco, great for chilling out or parties with elevated outlook over surroundings.
Your comfort is assured with reverse cycle heating and cooling throughout and an additional newly installed split system in the rear lounge room. Fully equipped with solar panels, ensuring energy efficiency and cost savings for the environmentally conscious buyer.
With two designated off road car spaces, you'll never have to worry about parking again. Conveniently located near the Albury Golf Course, Netball Courts, Skate Park, Schools, Shops, and Public transport, this property offers a lifestyle of convenience and luxury.
Don't miss out on the opportunity to own this sophisticated and stylish home in David St, North Albury.
Contact Jo today to schedule a viewing and make this dream property yours!
Property features
Built-in Robes
Courtyard
Deck
Dishwasher
Ensuites: 1
Fully Fenced
Gas Heating
Living Areas: 3
Outdoor Entertaining
Reverse Cycle Aircon
Rumpus Room
Shed
Solar Panels
Study
Toilets: 3
Other features
reverseCycleAirConBuilding details
Land details
Property video
Can't inspect the property in person? See what's inside in the video tour.
What's around David St
Inspection times
 View more
View more View more
View more View more
View more View more
View more