An inspiring combination of refined style and low-upkeep luxury, this 3 bedroom, 2.5 bathroom entertainer in the heart of Dendy Village is graced with designer detail, timeless elegance and classical convenience. Staged over two lavish levels, the masterful design places a premium on privacy without sacrificing natural light.
Under soaring ceilings, discover a relaxed formal living room, the perfect spot to connect with family and friends or slip away for some quiet time. Far-reaching open-plan living and dining radiates warmth and inclusion, complemented by a sleek, stone-topped kitchen showcasing high-quality Blanco and Fisher and Paykel appliances, an inviting breakfast bar, and a large walk-in pantry. This whole workspace will be a constant source of inspiration for home chefs.
Indoor and outdoor spaces seamlessly combine to create a real sense of occasion with an effortless connection to a sandstone courtyard, boasting more than enough room for a BBQ and the full suite of outdoor settings. Attracting northern light with ease, this outdoor oasis has been designed for entertaining not maintaining.
Head upstairs on a broad carpeted stairwell to all 3 bedrooms with the palatial main offering a commanding balcony, dual-sided mirrored built-in robes and a luxe ensuite featuring a stone-topped vanity. The remaining pair of robed bedrooms are serviced by a family-sized, semi-ensuite bathroom with a sumptuous bath and walk-in shower.
Meticulously finished throughout, every dazzling detail has been carefully crafted and constructed with a particular emphasis on luxury and functionality. Adding further appeal, comprehensive features include ducted heating and split-system heating/cooling over both levels, stone-finished laundry, ground-floor powder room, alarm system, recessed down-lighting, rich timber flooring, stylish plantation shutters, roller blinds, flowing curtains, a manicured front garden, and a remote-controlled double garage with rear courtyard access.
Elegantly capturing the very essence of easy Bayside living, take full advantage of Dendy Village convenience within walking distance of Church Street shopping strip, a range of leading schools and the beach. Showcasing irresistible lifestyle appeal for growing families and lock-and-leave certainty for downsizers, inspect with confidence today!
At a glance...
* 3 large bedrooms with BIR
* Main bedroom with dual-sided mirrored built-in robes, private balcony and luxe ensuite featuring a large stone-finished vanity
* Expansive, light-filled open-plan living and dining area
* Gleaming granite and stone-topped kitchen featuring high-end Blanco and Fisher and Paykel appliances, breakfast bar, and a walk-in pantry
* Relaxed formal living room
* Luxurious, semi-ensuite bathroom with sumptuous bath and walk-in shower
* Stone-topped laundry with built-in storage
* Powder room
* Private sandstone courtyard in the northern light
* Remote-controlled double garage/carport with rear access
* Manicured front garden
* Ducted heating and split-system heating/cooling over both levels
* Fully alarmed
* Plantation shutters, roller blinds and flowing curtains
* Moments from shopping, parkland, restaurants, cafes, schools, transport and the beach
Property Code: 1385

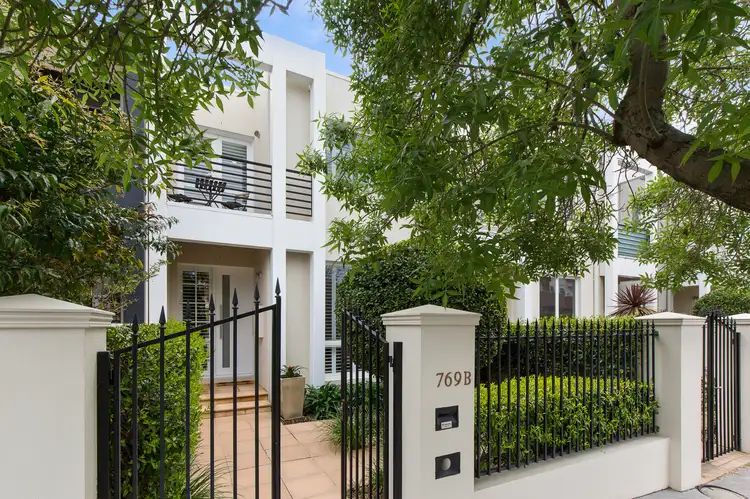
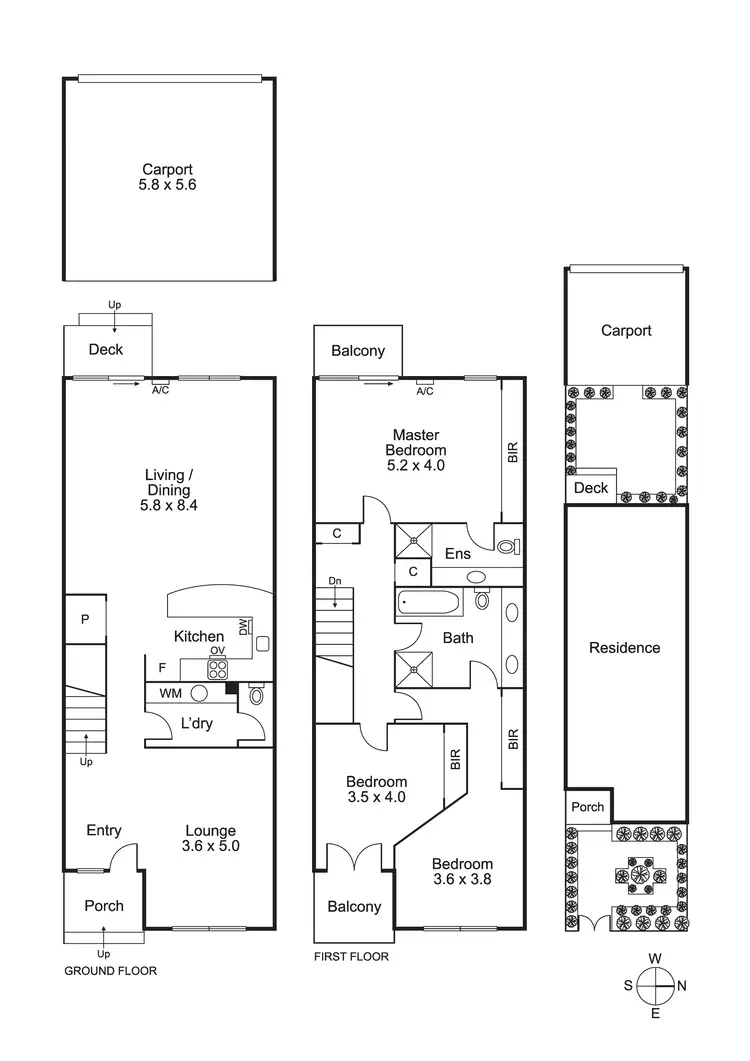
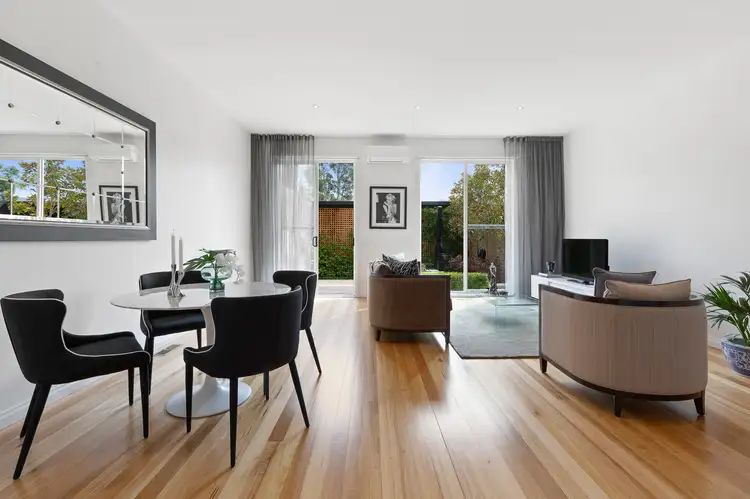
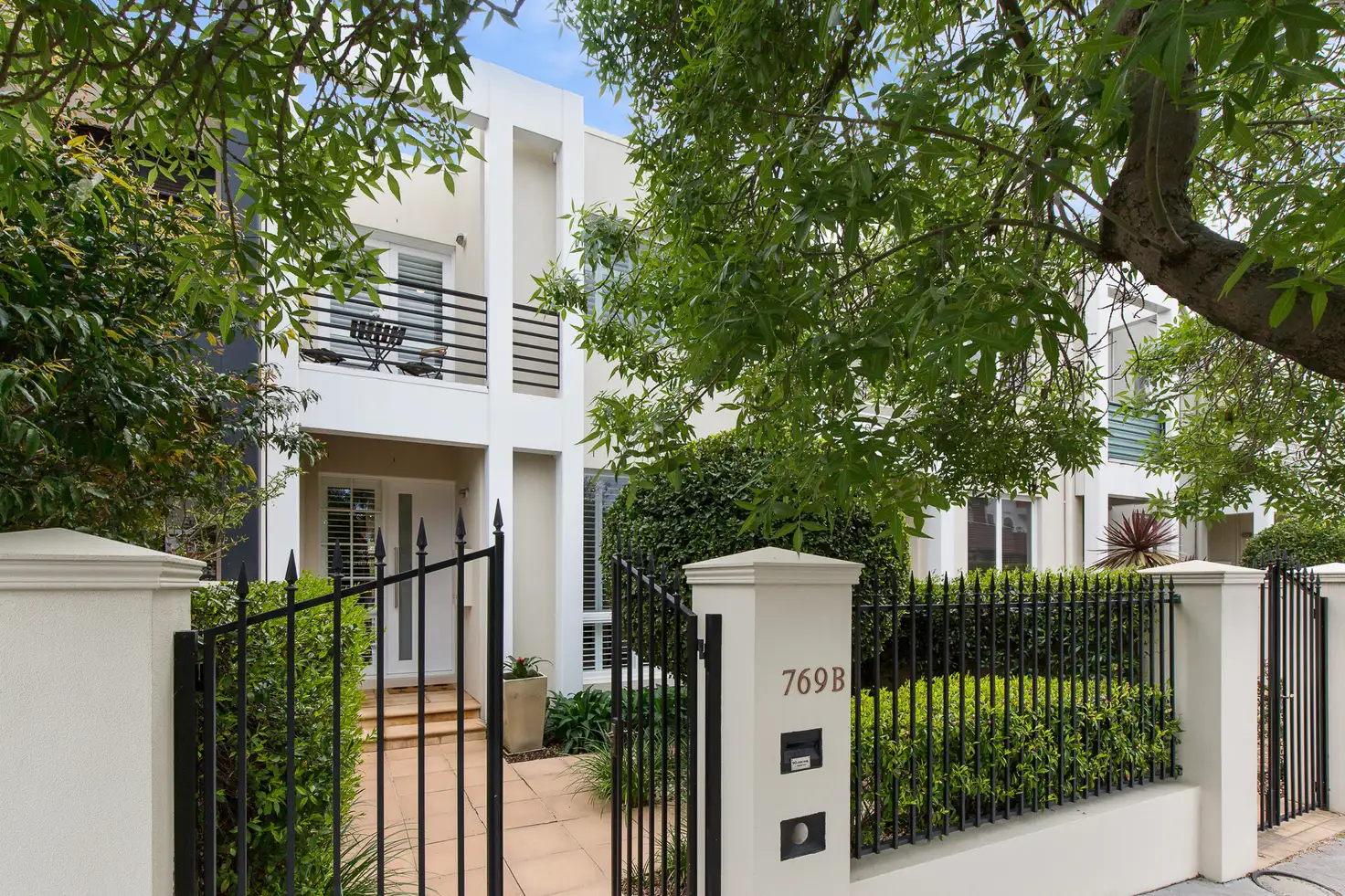


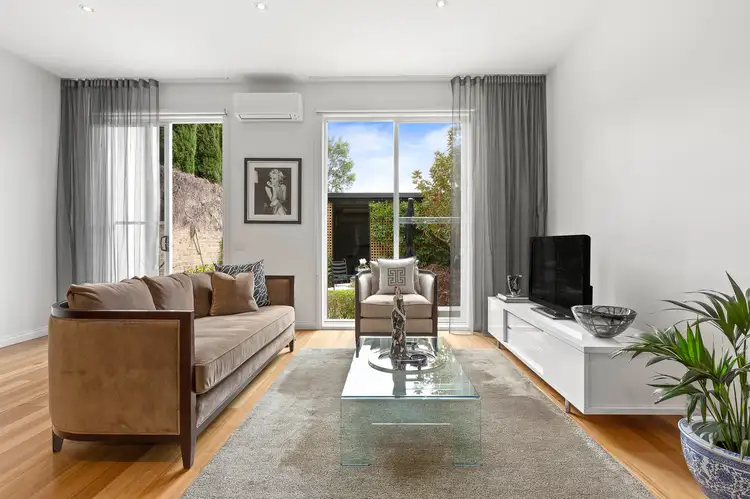
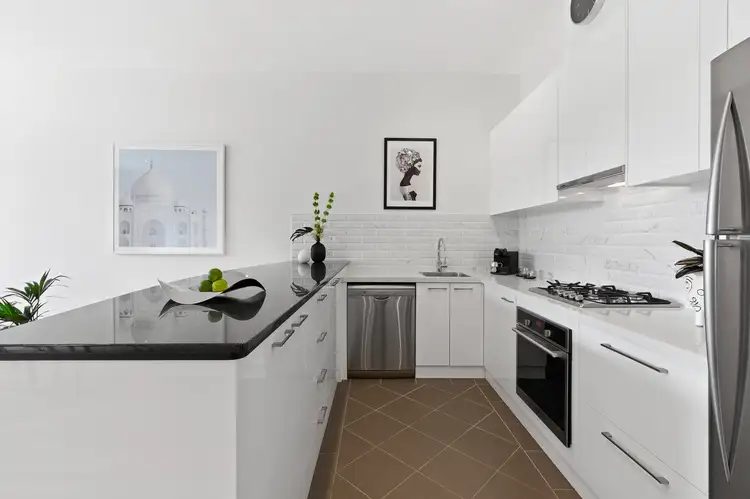
 View more
View more View more
View more View more
View more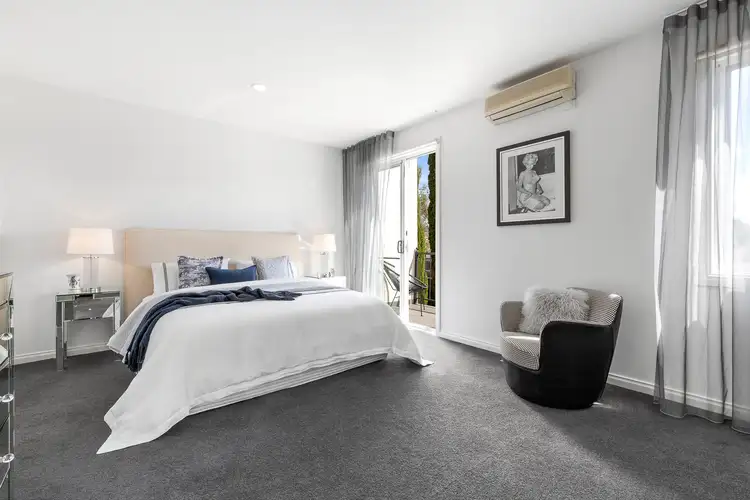 View more
View more

