VIEWING ONLY BY PRIVATE SHOWINGS. PLEASE CONTACT DAN TO ARRANGE.
With the glittering Swan River in the foreground and the magnificent Indian Ocean just behind, this one-of-a kind East Fremantle home boasts two of the most sought after views Perth has to offer. Cleverly designed to maximise its prime position, this house has a plethora of options for enjoying the vista - whether it be from one of the two balconies, the outdoor dining area, poolside, upstairs living area, downstairs lounge, or the master bedroom - the choice is an enviable one to have.
The spacious entry hall on the ground level provides a hint of what's to come upstairs. The superb open-plan kitchen/living/dining, area with glorious water views through 8metres of floor-to-ceiling glass, fulfills the expectation. The space and high-ceilings of this area compliment the panoramic views, while a wrapping balcony with sitting area to the south and generous outdoor entertaining area to the north, provide two locations to watch boats amble up the river and the sunset on the ocean in the distance.
The kitchen features stainless steel Miele and Asko appliances, fully integrated storage and a roomy walk-in-panty. An angular Cesarstone island bench and four-seat breakfast bar, along with an L-shaped outer bench, create a space that any home-chef would enjoy moving around in. Under-bench wine-fridge and an integrated appliance cupboard add to the clever design.
The master bedroom opens to the outdoor entertaining area through glass sliding doors, however venturing outside isn't required for fabulous views of the moored boats in North Fremantle and the ocean beyond. The master suite also features his-and-hers separate walk-in-robes and a generous bathroom with deep, two-person spa bath.
Just across the hall is a bright study and further on, a large laundry with generous storeroom. Steps through a door to the north lead to a patio with clothesline and access to the pool. Under these stairs is a 2800L rainwater tank (with a dedicated tap in the kitchen pouring fresh drinking water). This, along with its temperature regulating home-design, gives the property an eco-friendly advantage.
Downstairs, an impressive lounge/entertaining area continues the trend of high-ceilings and curved, floor-to-ceiling glass overlooking the pool and riverfront. This is an entertaining space that ticks all the boxes. Catering on this level is a breeze, thanks to a long stone bench with sink, fridge, dishwasher glass/crockery storage. Next door, a private guest room with en-suite and river views; down the hall two more bedrooms, one with views and poolside access, and a shared bathroom and separate toilet.
A curved heated pool, bordered by wood decking and magnolia trees, a modern spa with light and heat settings and another patio for lounging poolside, guarantees that just as much time will be spent outdoors as in. Guests will never want to leave this outdoor sanctuary where hours will be spent jumping from spa, to pool, to outdoor lounge. Glass fencing protects from breezes and a conveniently located powder room within the pool storeroom means nothing will interrupt the entertainment.
There is innovative and extensive storage space throughout, and those who run an organized, tidy home will revel in the fact that there's a place for everything. A two-car garage with space for bikes and paddles and a storeroom will delight those with a penchant for collecting toys and tools. There is also room for two additional cars on the driveway.
With an abundance of local draw cards practically on your doorstep, you will never be short of something to do. Take a short stroll along the river to the many cafes, bars and restaurants, including Zephyrs, Dome, Beach St Cafe, The Left Bank, Tradewinds, Red Herring and Eat Greek. There are also two yacht clubs, further boat moorings and stacking options, football, soccer and Lacrosse clubs, a lawn tennis club and beautiful riverside parklands all within easy walking distance of this property. Add in the convenience of the many local amenities, professional practices, boutique shops and delicatessens - and you realize this location has it made.
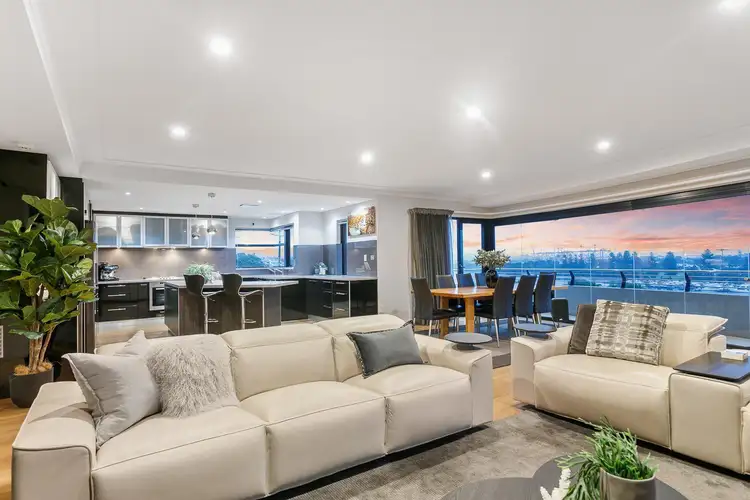
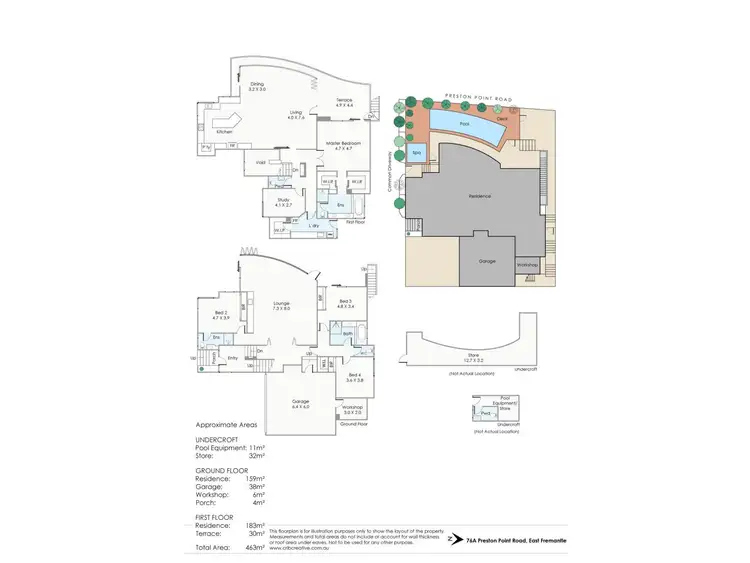

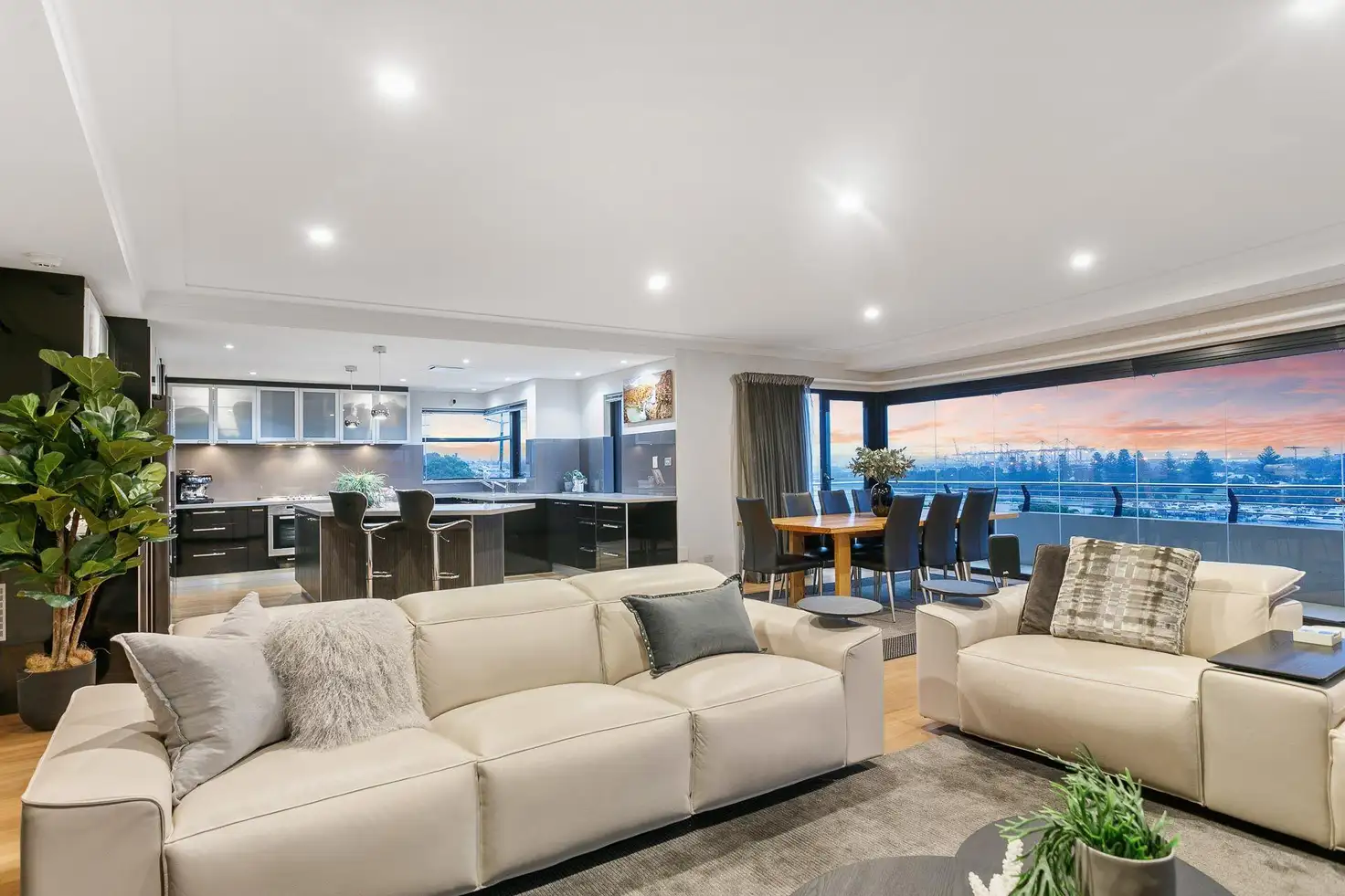


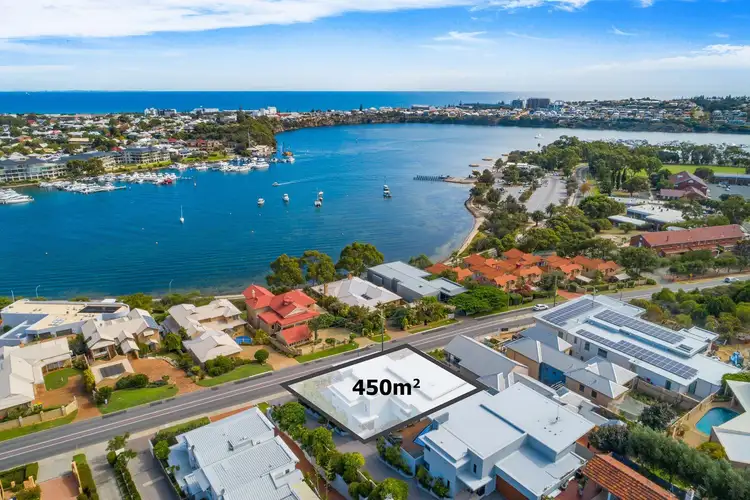
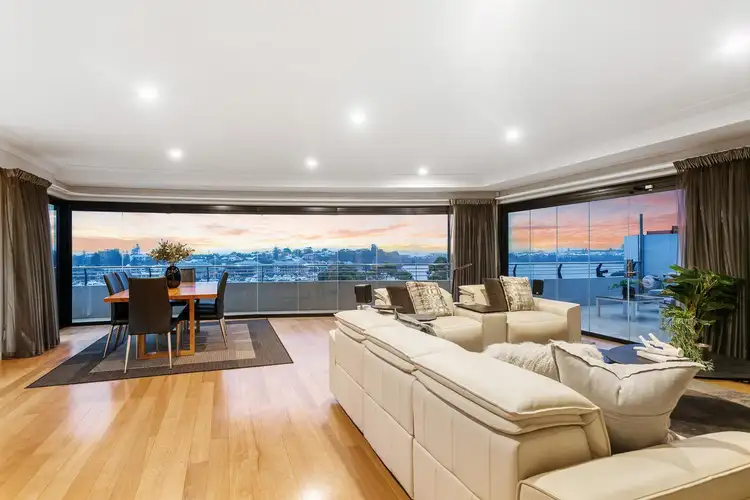
 View more
View more View more
View more View more
View more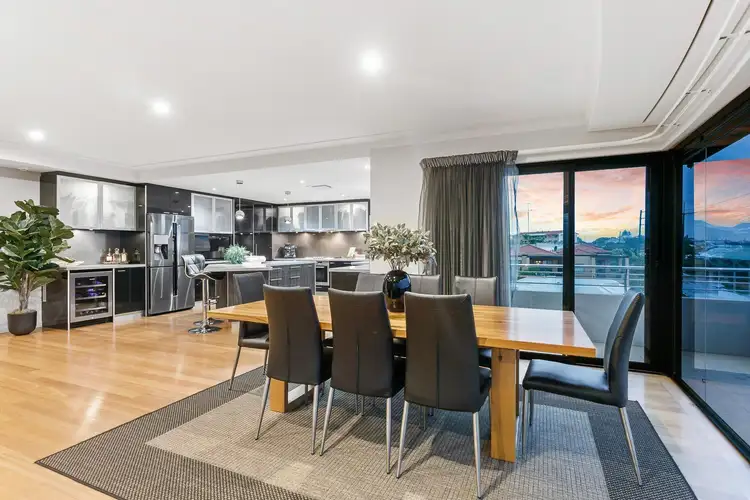 View more
View more
