Your Country Retreat Awaits, Minutes to Montville!
Situated in a quiet, no through street and surrounded by quality acreage properties, here you will certainly enjoy your own piece of country paradise. It is such a quiet spot, the only sounds you will hear is the birds singing and the wind in the trees. The beautiful Hinterland and valley views from the full length back deck sweep across the in-ground pool and right out toward Montville and the ranges beyond.
The upstairs living areas also enjoy these peaceful views from the large family lounge, dining and French provincial style kitchen. This property is truly an entertainers delight with the kitchen accessing both a sunny, North facing alfresco deck overlooking the garden and the full length back deck to take in the valley views and watch the children playing in the pool.
This split level, country retreat features –
- On the upper floor you will find a large open plan family lounge with study nook, electric fireplace, sliding glass doors to the covered deck, high, raked VJ ceilings with diagonal VJ feature wall, fans and split system, reverse cycle air conditioning
- Spacious dining area flowing through to the entertainers kitchen with sliding door access to both the covered back deck and the alfresco dining
- Entertainers kitchen features quality granite tops, French provincial style cabinetry with plenty of storage, extra large island bench plus a walk in pantry, large fridge space, dishwasher, gas cooktop and electric wall oven
- Large North facing alfresco entertainment area with views over the garden, perfect spot to enjoy that morning cup of coffee or sunset drinks with friends
- Generous master bedroom is also on this level with access to the back deck and views, plenty of cabinetry in the dressing room, split system reverse cycle air conditioning plus fan.
- This master suite is complete with a new ensuite in peaceful grey and white tones, tiled all the way to the ceiling with stylish black tap ware
- The back, covered deck runs the full length of the home and is the perfect place to sit and relax while taking in the lovely Hinterland views. There is also access to the pool and garden from this deck
- On the entry level you will find a lovely, welcoming foyer, two spacious guest bedrooms both with built ins, fans, raked ceilings and views over the front lawn plus extra-large storage space in the hall
- Also on this level is a stunning new grey, black and white family bathroom with double basins, bath, generous shower and quality black fittings throughout. There is also a separate toilet for guests
- Internal access to the lower level where you will find a huge, air conditioned, 6m x 4.2m retreat/2nd living room plus media room or 5th bedroom
- The fourth bedroom has built in robes and its own access to the undercover back balcony,
- This downstairs space would make a great dual living, work from home or teenagers retreat
- Family sized laundry contains ample storage plus the new third, bathroom, great for easy access from the pool
Outside features include –
- In ground, salt water, self-chlorinating pool with a stunning waterfall overlooking the sweeping lawns, what a great place to relax during those lazy summer days
- Carport off the front driveway plus three bay lock up garage
- Most of the land is usable and there is plenty of room to have a pony, fenced for the family pets and safe for children to play
- Sweeping lawns and easy care gardens add to the appeal of this peaceful property
- Approximately 65,000 Litres of rainwater plus 5KW Solar
How far to where –
- 1.6km walk to The Barn on Flaxton which serves a delightful breakfast, lunch and dessert menu prepared with wholesome food and fresh local produce
- 4 min drive to Montville with its array of cafes, restaurants, shops and art galleries
- 6 min drive to Mapleton's village centre with BP fuel, Supa IGA, bowls club, cafes, bakery, iconic hotel, doctors, chemist and the stunning Mapleton Falls
- 16 min drive to the heart of Maleny with an array of cafes, shops, grocery stores, butchers, local hospital, dentists, doctors and an array of medical facilities, 2 bakeries, primary and secondary schools and specialty shops to enjoy
- 34 min drive to beautiful Sunshine Coast beaches, airport and shopping precincts
- 45 mins to Noosa
- 1 hour 2 min to the Brisbane Airport
This peaceful paradise will not last, call Susan or Dee today to book your inspection.
* Inspections for this property are strictly by private appointment only. Please respect the owner's and other residents privacy and do not enter the property grounds without being accompanied by an agent.
* All information contained herein is gathered from sources we deem to be reliable. However, we cannot guarantee the accuracy of the information and interested persons should rely on their own investigations.
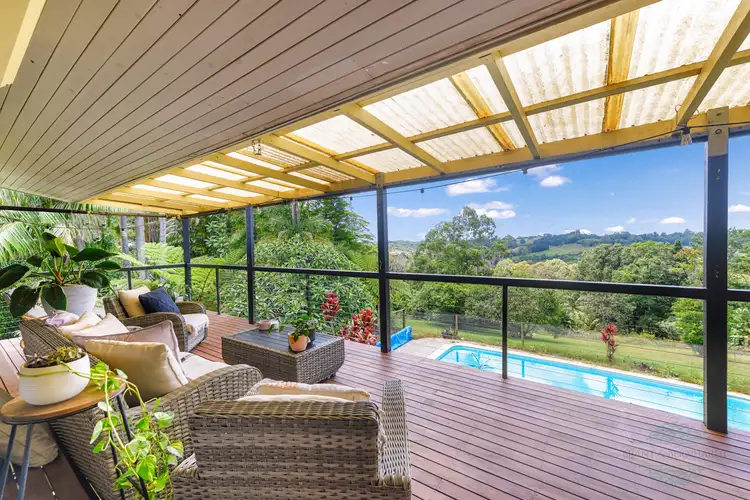
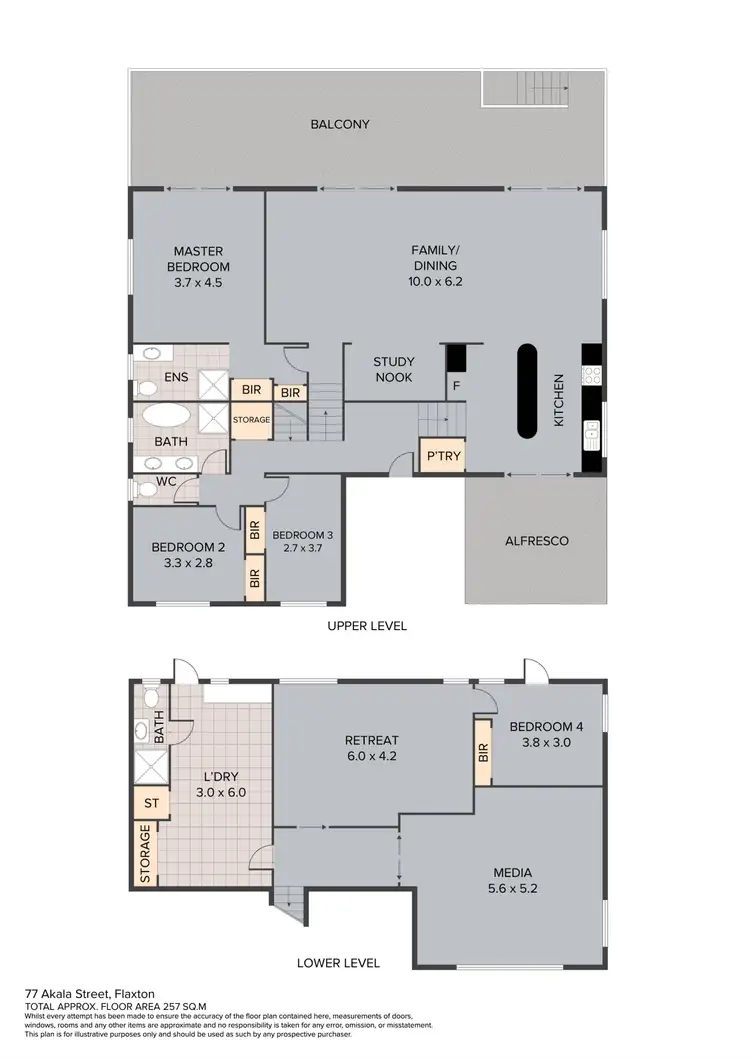
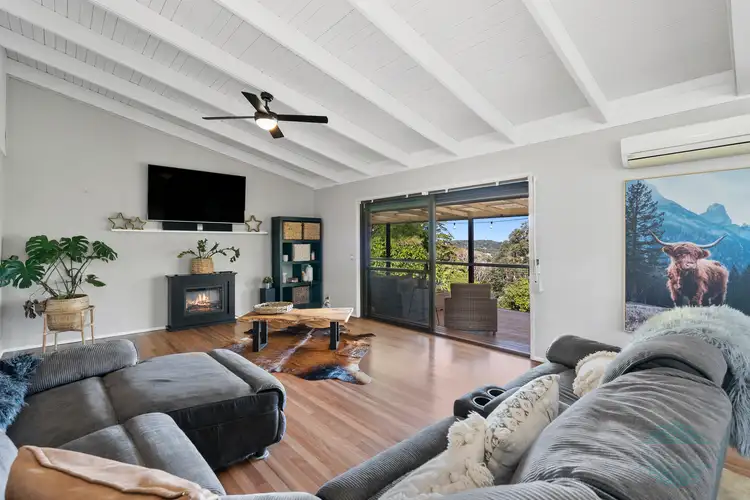
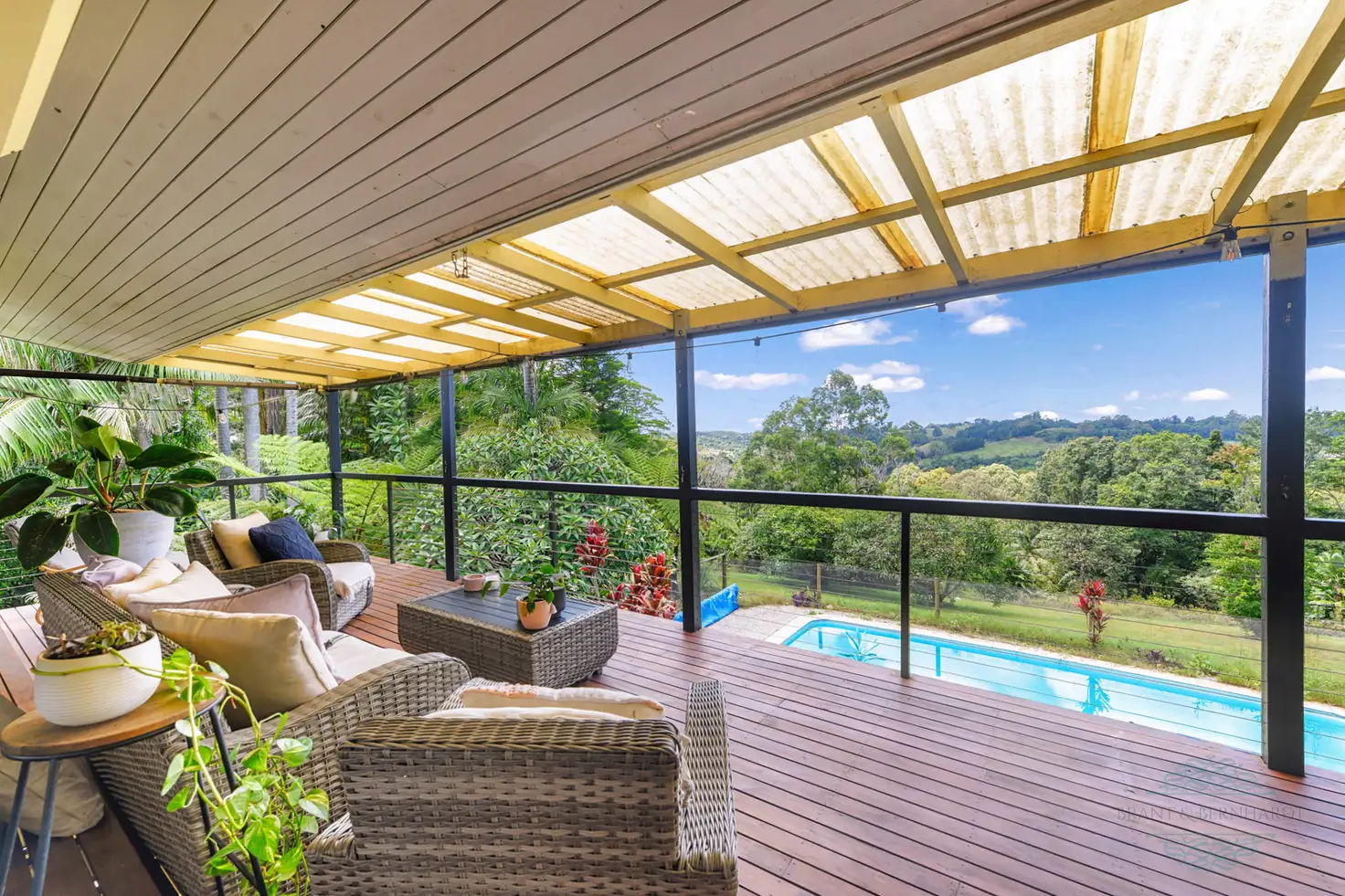


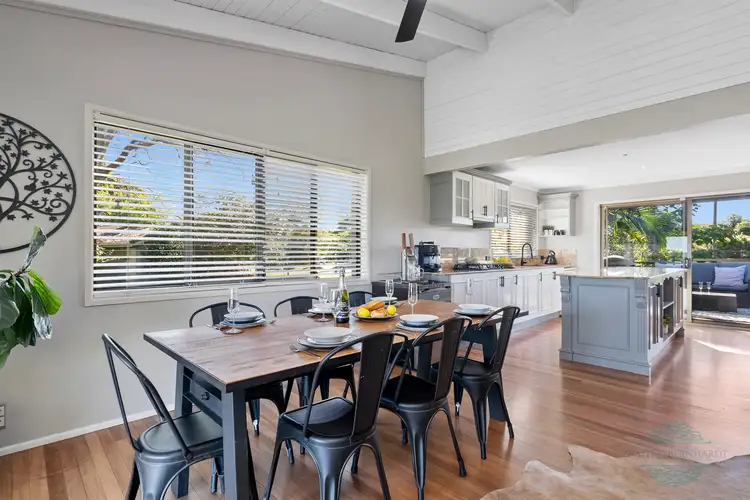
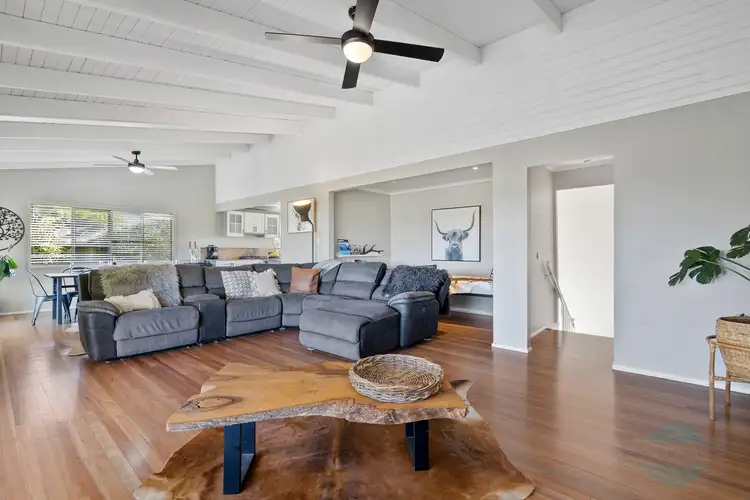
 View more
View more View more
View more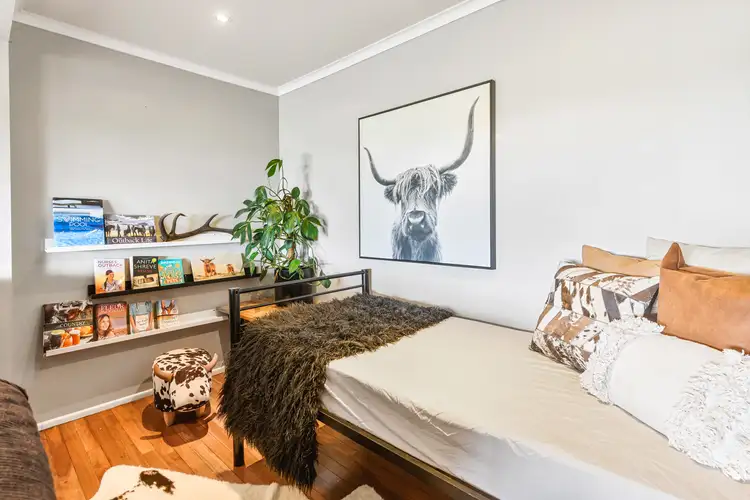 View more
View more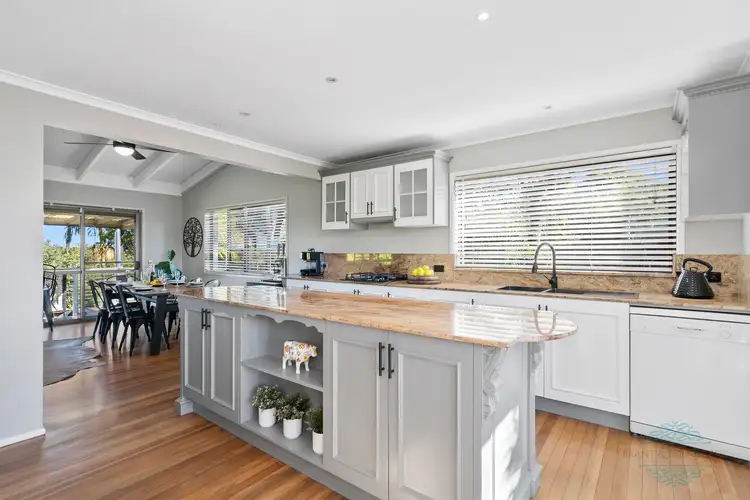 View more
View more
