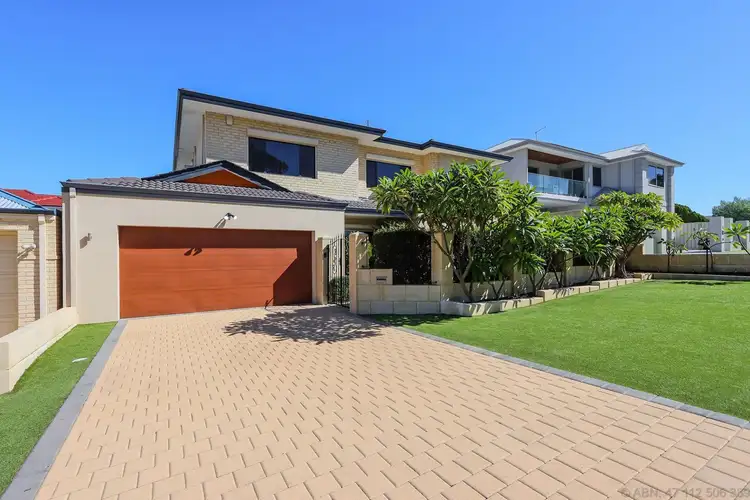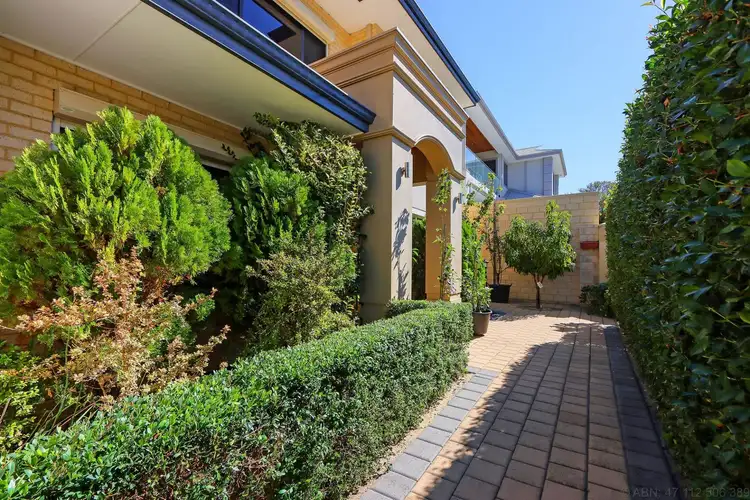“Absolute Stunning!”
Hidden behind a fragrant wall of gorgeous Frangipani's and secure limestone fence, this architecturally designed, Corniche Exclusive Homes built and luxuriously appointed double story home is too stunning to miss. This property presents an exquisite balance of internal living spaces balanced by an easy care garden & outdoor space.
This 4-bedroom (each with built-in robes), 3 bathroom/4 WC house boasts a well-planned layout that makes impressive use of all available space and will suit a range of buyers. Downstairs is a full bedroom, with walk-in robe, and ensuite. Upstairs features a theatre room, and three bedrooms, including a spectacular master bedroom, with a large walk in robe, an en-suite that you might never want to leave, with a double-person spa, double granite benches for two, and floor to ceiling tiling.
Downstairs boasts a formal living area/study space, an open plan dining and family area which looks out to the Vergola-covered alfresco area. The modern kitchen features granite bench tops complemented by a walk-in pantry and significant storage spaces and a delightful well-lit display cabinet. It comes equipped with a Westinghouse oven, 5-gas burner stove-top and a (like brand new, rarely used) Bosch Dishwasher.
Upstairs is an amazing Media/Theatre room, which features a recessed ceiling and dark curtains to really add to the mood. Adjacent to this is a lovely light filled retreat area that is perfect for that home library.
Other features that should be noted:
• Quality finishes throughout
• Full access to the rear, via garage
• LED downlights installed throughout
• Ethernet cabling throughout the house
• NBN: Fibre to the premises (FTTP)
• Gas bayonet in main living area
• Highly secure with quality security screens (Westral)
• Roller-shutters on all front facing windows
• Wrought-iron fence and gate
• Attic: additional storage space
• Double car garage (with remote controls) with extra space for shelving
• 2x Rinnai gas hot water systems
• Ducted vacuuming system
• Ducted Air conditioning throughout
• Split-System air-conditioning in each bedroom
• Fans in upstairs bedrooms
• Reticulated low maintenance garden
• Security alarm and Kenwei video surveillance system and motion-detected external lighting
This beautiful property is located only a few streets away from the Riseley Street precinct and Applecross Village (along with a number of amazing Café's and Restaurants). It is also within the Applecross High School Zoning, close to a number of public and private primary schools and provides easy access to the Garden City Shopping Centre, the freeway, the Perth CBD and the Fremantle CBD.
Viewing this home is an absolute must, as you will surely see the attention to detail, the care and warmth and the immaculate management of this stunning property. Not only does this home meet all your needs (needs that you didn't even know you had....) this location is also to die for.
Open for inspection on Weekends by appointment.
The Phone Code for this property is: 44705. Please quote this number when phoning or texting.
Disclaimer:
Whilst every care has been taken to verify the accuracy of the details in this advertisement, For Sale By Owner (forsalebyowner.com.au Pty Ltd) cannot guarantee its correctness. Prospective buyers or tenants need to take such action as is necessary, to satisfy themselves of any pertinent matters.

Air Conditioning

Alarm System

Broadband

Built-in Robes

Dishwasher

Fully Fenced

Indoor Spa

Intercom

Living Areas: 1

Outdoor Entertaining

Remote Garage

Secure Parking

Vacuum System
balcony/patio/terrace, bath, ensuite, internal laundry, modern bathroom, modern kitchen, garden, security lights, security windows, close to parklands, close to schools, close to shops, close to transport, non smoking








 View more
View more View more
View more View more
View more View more
View more
