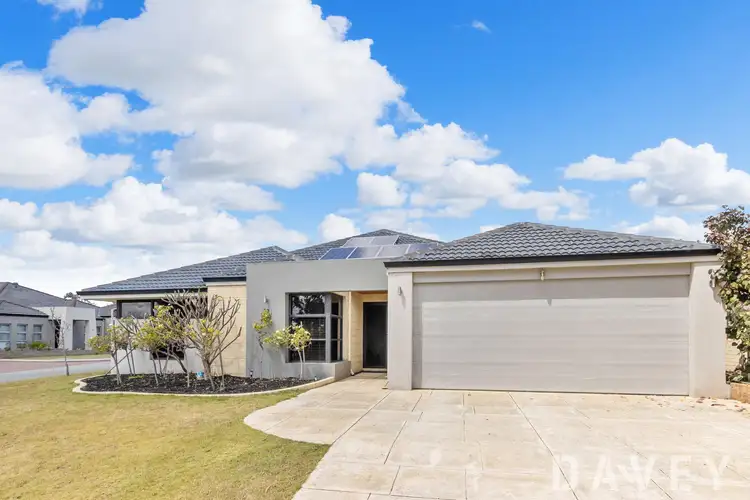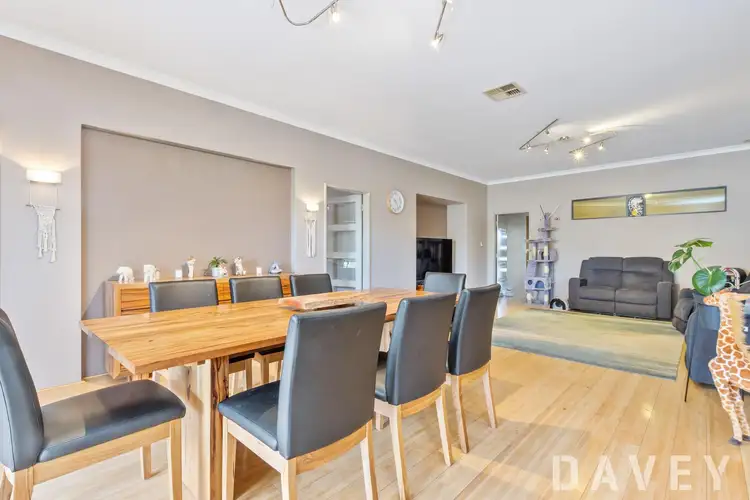Enjoying a quality streetscape that offers elevated scenic views of the recently-revamped Belvoir Park across the road, this wonderfully-modern 4 bedroom 2 bathroom home on the corner boasts a generous 217sqm (approx.) of living space and promises you quiet, family-filled days from its highly-desirable "Ashdale Gardens" locale.
There is even a playground that the kids will absolutely love, only metres from your front doorstep. Inside, you will find a spacious study off the entry, whilst the two large front minor bedrooms both have built-in double wardrobes. An over-sized second bedroom has a walk-in robe of its own, with the massive master suite the biggest of them all - playing host to a full-height double-sliding-door walk-in robe and a comfortable ensuite bathroom with a bubbling spa bath, a large corner shower, twin "his and hers" vanities, heat lamps and a toilet. Catering for everybody's personal needs is a practical main bathroom with a shower, separate bathtub and heat lamps.
A huge open-plan family, dining and kitchen area can be found behind a central single door and feature a media recess, as well as a gas bayonet for heating. The kitchen itself is nice and spacious, impressing the resident chef with its ample storage options, floating island bench, a double pantry, tiled splashbacks, double sinks, a stainless-steel range hood, a five-burner Westinghouse gas cooktop, a separate Westinghouse oven and an Omega stainless-steel dishwasher.
Off here, there are two separate entry doors into the enormous theatre - or games - room that has its own gas bayonet and enjoys splendid views out to the backyard. From the main living space, outdoor access to a private rear alfresco-entertaining deck is rather seamless, with shade blinds at every angle providing you with full enclosure and protection from the elements, if needed. Complementing low-maintenance gardens back here is a pleasant fruit tree, as well as double side-access gates off the property's second street frontage - securing an extra parking bay for another car, a small boat or caravan, or even a trailer.
Watch the young ones walk to Ashdale Primary School and Ashdale Secondary College, with Darch Plaza Shopping Centre, the Kingsway Bar & Bistro and Kingsway Christian College also just around the corner and the likes of Kingsway City Shopping Centre, Kingsway Indoor Stadium, public transport, the freeway, our pristine northern coastline and so much more only minutes away in their own right. Now this is impressive!
Other features include, but are not limited to;
- Double-door entrance
- Picture recess to the entry
- Bamboo floors
- Folding doors to the laundry off the kitchen, complete with over-head and under-bench cabinetry, a storage cupboard, tiled splashbacks and external/side access
- Huge walk-in linen press
- Separate 2nd toilet
- Remote-controlled double lock-up garage with a storage area, rear access and internal shopper's entry
- Solar-power panels
- Ducted and zoned reverse-cycle air-conditioning
- Stylish light fittings
- Venetian blinds throughout
- Security doors
- Solar hot-water system
- Reticulation
- Under-cover side clothesline
- Side access to a storage lean-to and tool shed
- 495sqm (approx.) corner block
- Built in 2006 (approx.)
Disclaimer - Whilst every care has been taken in the preparation of this advertisement, all information supplied by the seller and the seller's agent is provided in good faith. Prospective purchasers are encouraged to make their own enquiries to satisfy themselves on all pertinent matters








 View more
View more View more
View more View more
View more View more
View more

