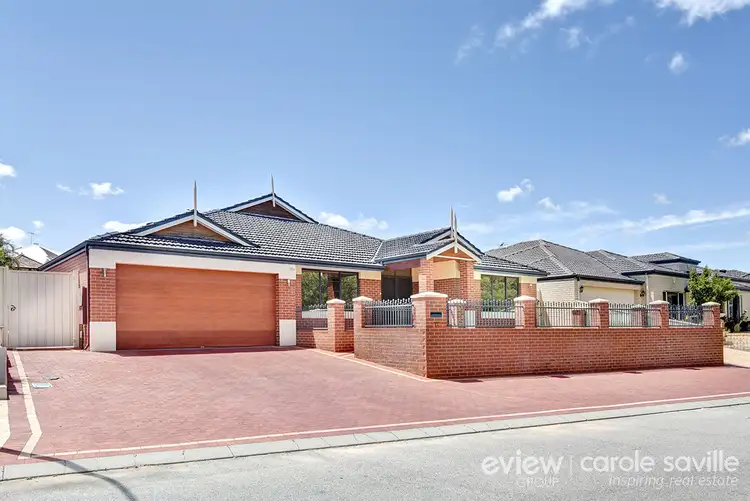This fabulous home boasts an impressive frontage opposite beautiful parkland. An expansive 352m2 build, this home was built in 2006 by Ventura Homes and is situated on a 644m2 block. Three spacious living areas, study, activity areas and the all-important good-sized bedrooms make this an ideal family home for those looking for room to move! This beautiful home is in an appealing, quiet location and will appeal to families of all ages. An inspection is essential to fully appreciate the ambience and lifestyle opportunity on offer here. Call Carole on 041 041 9241 to arrange your viewing!
4 bedrooms, 2 bathrooms, Family, Lounge/Theatre, Games, Study, Activity, Alfresco, Attic, Double Garage
- The great floor plan of this home makes it ideal for families looking for lots of living space, and good sized bedrooms.
- Walking through the cedar lined portico entrance brings a feeling of a warm welcome to the home.
- Three large and distinct living zones create the ultimate multi-generational home with four bedrooms plus activity area. There is just so much room here for everyone to enjoy their own space and to gather together as a family as well.
- High ceilings and tiled flooring throughout much of the living areas adds to the expansive feeling with the added benefit of easy care cleaning.
- Large open plan kitchen with shopper's entrance sits at the epicentre of the casual living areas and the home chef will have a ball here! Generous bench space, breakfast bar, oodles of cupboard storage, walk in pantry, plus appliances such as double electric oven, 5 burner gas stove, rangehood and dishwasher.
- Large lounge/theatre to the front of the home is a peaceful retreat with delightful views at the end of the day.
- A good-sized study towards the front of the home is perfect for the home business or a fifth bedroom.
- The games room has access to the alfresco through sliding doors and is also an ideal place to relax, unwind and watch TV together.
- A spacious family living area with reverse cycle air-conditioning creates the lovely connection to this family home and the tri sliding door access to the alfresco from the dining area is a nice added bonus when entertaining.
- Activity area is ideal for a second study for the adults or teenagers. It could also act as an extra play space for the littlies!
- The cedar lined alfresco area, complete with cafe blinds and ceiling fans is perfect for entertaining whilst watching the kids play and enjoying their time in the cute cubby house. There's plenty of room for a pool too!
- Easy care gardens with a lush lawn for the kids and pets to play at the rear and paving to the front of the home allow you more weekend time.
- The large main bedroom to the front of the home with its lovely parkland views feels like a retreat and features large walk in robe as well as an adjoining big ensuite complete with spa bath, shower and separate WC.
- The three minor bedrooms are anything but! All are fitted with double robes with ceiling height storage and are the perfect haven for a growing family.
- Even the laundry here is big!
- Ample household storage including a linen room and a fantastic 16m2 attic complete with ladder.
- Secure gated front lawn area overlooking the parkland.
- The double garage is 7.3m long with extra high ceilings and is just the ticket for the 4 WD or trades vehicles.
- Additional paved parking is a very welcome addition for family gatherings.
Other features include: gated side access, roof insulation, reticulation, instant gas hot water system, ducted evaporative air-conditioning, garden shed.
This Ventura design home built in 2006 is situated on approx. 644m2








 View more
View more View more
View more View more
View more View more
View more
