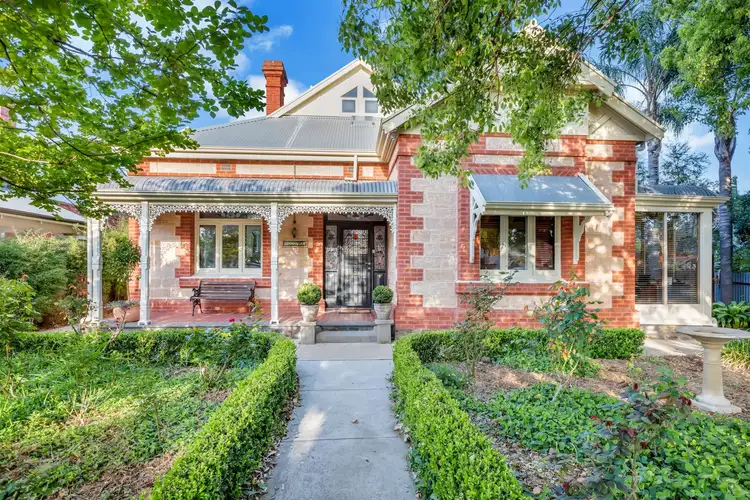$1,325,000
4 Bed • 2 Bath • 4 Car • 836m²



+24
Sold





+22
Sold
77 East Avenue, Clarence Park SA 5034
Copy address
$1,325,000
- 4Bed
- 2Bath
- 4 Car
- 836m²
House Sold on Fri 24 Jan, 2020
What's around East Avenue
House description
“Renovated & Transformed Federation Villa Circa 1900”
Property features
Building details
Area: 454m²
Land details
Area: 836m²
Interactive media & resources
What's around East Avenue
 View more
View more View more
View more View more
View more View more
View moreContact the real estate agent

Greg Bolto
Harcourts - Property People
0Not yet rated
Send an enquiry
This property has been sold
But you can still contact the agent77 East Avenue, Clarence Park SA 5034
Nearby schools in and around Clarence Park, SA
Top reviews by locals of Clarence Park, SA 5034
Discover what it's like to live in Clarence Park before you inspect or move.
Discussions in Clarence Park, SA
Wondering what the latest hot topics are in Clarence Park, South Australia?
Similar Houses for sale in Clarence Park, SA 5034
Properties for sale in nearby suburbs
Report Listing
