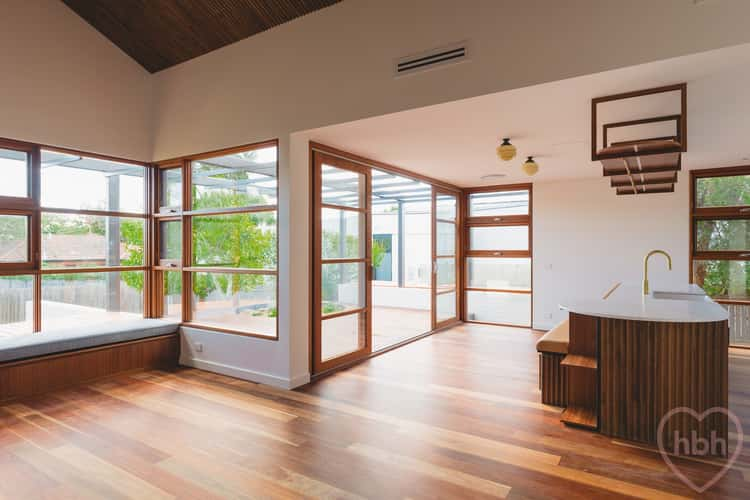$1,300 per week
4 Bed • 2 Bath • 0 Car
New








77 Ebden Street, Ainslie ACT 2602
$1,300 per week
- 4Bed
- 2Bath
- 0 Car
House for rent15 days on Homely
Available from: Fri 3 May
Rental bond: $5,200
What's around Ebden Street
House description
“ebden.home”
. please ensure you visit www.homebyholly.com.au to book in for any advertised inspections relating to this property. This is the best way to be kept informed about this property and any others that may be of interest to you on your hunt for a new rental home
. if you do not register, we cannot notify you of any time changes, cancellations, or further inspection times
The ebden.home is thought provoking, it leaves a lasting impression. It nods to the past, present and future, designed for heritage, contemporary living and environmental consciousness.
Welcome to your dream home, where a once charming two-bedroom cottage has been magically transformed into a stunning four-bedroom sanctuary.
Step into luxury as you enter through the grand foyer/ formal lounge-a mere glimpse of the three living areas that await. Venture further to discover the children's quarters, boasting two bedrooms and a pristine main bathroom.
Indulge in the opulence of the main bedroom, featuring his-and-hers built-in wardrobes and a spa-like ensuite, offering a serene retreat from the bustle of daily life.
The heart of this home beats with warmth and light in the central living space, adorned with exquisite timber-framed glazing and statement light fixtures that dance with daylight.
Prepare to be captivated by the standout multi-purpose room, a haven of bespoke craftsmanship. Whether you seek a tranquil library, a productive home office, or a private sanctuary away from the kids, this space offers endless possibilities.
Crossing the bridge of floor-to-ceiling glazing, you seamlessly transition between the original structure and the awe-inspiring architectural extension, a testament to seamless design.
At the rear, discover the gourmet kitchen, overlooking the sun-drenched open-plan living area-perfect for entertaining or simply unwinding with loved ones.
Retreat to the lower level, where the fourth bedroom awaits, boasting ample storage and a convenient Murphy bed-a haven for guests or a cozy hideaway.
Even mundane tasks become a joy in this home, with the laundry boasting chic dark-toned joinery, bathed in natural light-a space that transforms chores into moments of bliss.
Step outside to the sculpted deck, a haven for al fresco dining or serene sunset gazing. The newly landscaped gardens offer an oasis of tranquility, complete with fruit trees and a generous grapefruit tree-a gift that keeps on giving.
Luxury meets functionality with double-glazed windows, ducted heating and cooling, and underfloor heating in both bathrooms. Your culinary adventures are boundless with premium appliances, including a 900mm freestanding oven and a sleek Bosch dishwasher.
With hardwood floors throughout, custom joinery, and a brand-new heat pump hot water system, this home redefines contemporary living.
notable features:
. double glazing throughout
. ducted electric heating and cooling
. wood-burning fireplace to main living space and ornamental fireplace to entrance
. R6.0 ceiling insulation & underfloor insulation
. luxurious underfloor heating in bathrooms
. custom joinery
. murphy bed for flexible living
. brand-new heat pump hot water system
. landscaped, irrigated gardens with monthly garden maintenance included
Please note:
This property awaits window furnishings-a mix of curtains and honeycomb blinds. Contact the property manager for more details.
eer unknown
The property complies with the minimum ceiling insulation standard.
available 3 may 2024
. prospective tenants must obtain prior consent from the Owner of the property to keep pets on the premises.
. this property is unfurnished
. rent is paid calendar monthly on the first day of each month
. bond = 4 weeks rent
. applicants or a representative on their behalf must inspect the property
.disclaimer
hbh collective take all due care in with the details provided regarding properties for rent, however we accept no responsibility for any inaccuracies herein. All prospective parties should trust their own research.
What's around Ebden Street
Inspection times
Apply for 77 Ebden Street


