This is what dreams are made of. One of Mount Hawthorn's most iconic character homes that has been cleverly renovated over time and towers above its neighbours from a commanding corner position, even lending itself to stunning city, hills and inland views from out on the wraparound bull-nose verandah entry deck. The seamless integration between indoor living and outdoor entertaining should not be underestimated either.
Soaring high ceilings, solid Jarrah floorboards, feature skirting and decorative ceiling cornices with plaster roses are all commonplace throughout this charming property of yesteryear. Even the gorgeous leadlight entry door makes an enchanting first impression.
Doubling as the central hub of the house is a massive open-plan family, dining and kitchen area at the heart of it all. Sparkling granite bench tops, a breakfast bar for casual meals, glass splashbacks, ample storage options, quality modern appliances and a walk-in pantry/scullery with a second dishwasher can all be found here. Double doors link the space to both the front verandah - with glimpses of Les Lilleyman Reserve down the road as you overlook leafy manicured gardens and a protected courtyard beyond a securely-gated entrance below - and a rear entertaining verandah beside a shimmering solar-heated swimming pool.
The poolside verandah wraps around to a shady paved courtyard and lush backyard lawns for the kids to play on. The second street frontage also allows for an extra parking bay behind the privacy of a side gate, adjacent to the large remote-controlled double lock-up garage.
Back inside, a study-come-activity room with a built-in two-person work desk is also great for children and helps connect two large bedrooms - one with a fireplace. The front fourth bedroom off the entry works well as a home office and has its own walk-in wardrobe/storeroom, another fireplace, a desk, shelving, a lovely bay window and double-door access out to the deck where caf blinds offer peace of mind and your own slice of the pleasant vista is complemented by natural morning sunlight filtering through.
The fifth bedroom is brilliant in its versatility and makes for the perfect music room, with access out to the back verandah. Both bathrooms are classic in style and have their own claw-foot bathtubs, showers and heated towel racks - including a huge ensuite bathroom off the light, bright and comfortable master bedroom that is separate from the rest.
The property falls within the catchment zone for the new Bob Hawke College and is only walking distance away from Mount Hawthorn Primary School, sprawling local parklands, bus stops, shopping at the Mezz, small bars, cafes and restaurants along the vibrant Scarborough Beach Road strip and so much more. Even Leederville, the freeway, the coast and the city are within arm's reach.
As far as location and lifestyle go, it simply doesn't get any better than this. Call Annie today on 0418 795 654 to find out more!
FEATURES:
andbull; Gated garden entrance
andbull; High ceilings
andbull; Timber floorboards
andbull; Solar-heated swimming pool with extra room to entertain around it
andbull; Front and rear verandas
andbull; Large open-plan living, dining and kitchen area with a lush green outlook
andbull; Granite bench tops
andbull; Qasair range hood
andbull; Blanco five-burner gas cooktop/oven
andbull; Stainless-steel Bosch dishwasher
andbull; Walk-in pantry/scullery with a second Fisher and Paykel dishwasher
andbull; Study/activity area
andbull; Generous bedrooms
andbull; Spacious rear master suite with double doors, pool views, a walk-in robe and feature white plantation shutters
andbull; External laundry with toilet
andbull; Powder room
andbull; Double linen press
andbull; Double garage with backyard access
andbull; Lock-up storeroom
andbull; Ducted reverse-cycle air-conditioning
andbull; Security-alarm system
andbull; Indoor and outdoor audio speakers
andbull; Gas hot-water system
andbull; Classic light switches
andbull; Two clotheslines
andbull; Limestone retainers
andbull; Chicken coop
andbull; Fully reticulated
andbull; Leafy manicured gardens
andbull; Side-access gate for extra parking
andbull; Huge 981sqm (approx.) corner block with a pedestrian ROW access gate via Unity Lane at the rear
LOCATION HIGHLIGHTS:
andbull; 270m (approx.) to The Mezz Shopping Centre
andbull; 550m (approx.) to Mount Hawthorn caf strip
andbull; 600m (approx.) to Mount Hawthorn Primary School
andbull; 900m (approx.) to Braithwaite Park
andbull; 1.0km (approx.) to Les Lilleyman Reserve
andbull; 1.2km (approx.) to Aranmore Catholic College
andbull; 1.2km (approx.) to Aranmore Catholic Primary School
andbull; 1.6km (approx.) to Lake Monger
andbull; 1.6km (approx.) to Leederville
andbull; 1.8km (approx.) to Glendalough Train Station
andbull; 5.0km (approx.) to Perth CBD
andbull; Convenient public-transport links nearby
Property Particulars
Shire rates: $2,884.89
Water rates: $1,831.90
City of Vincent

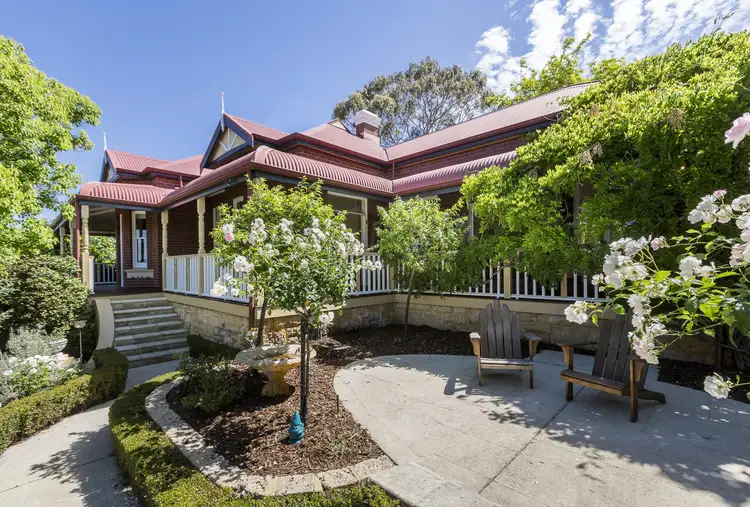
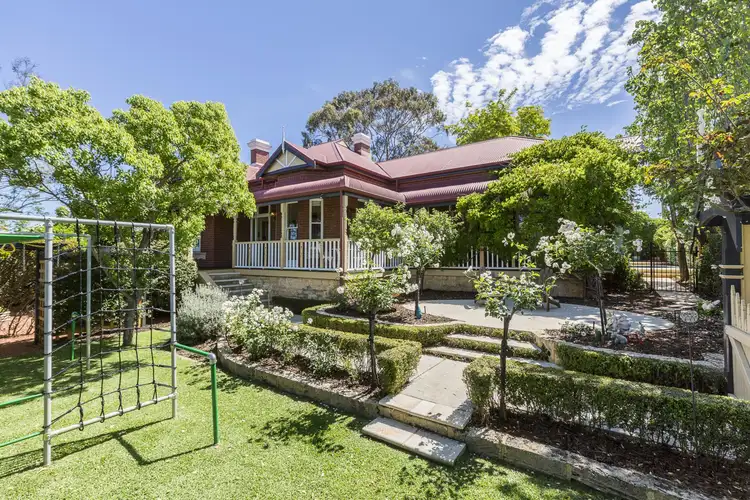
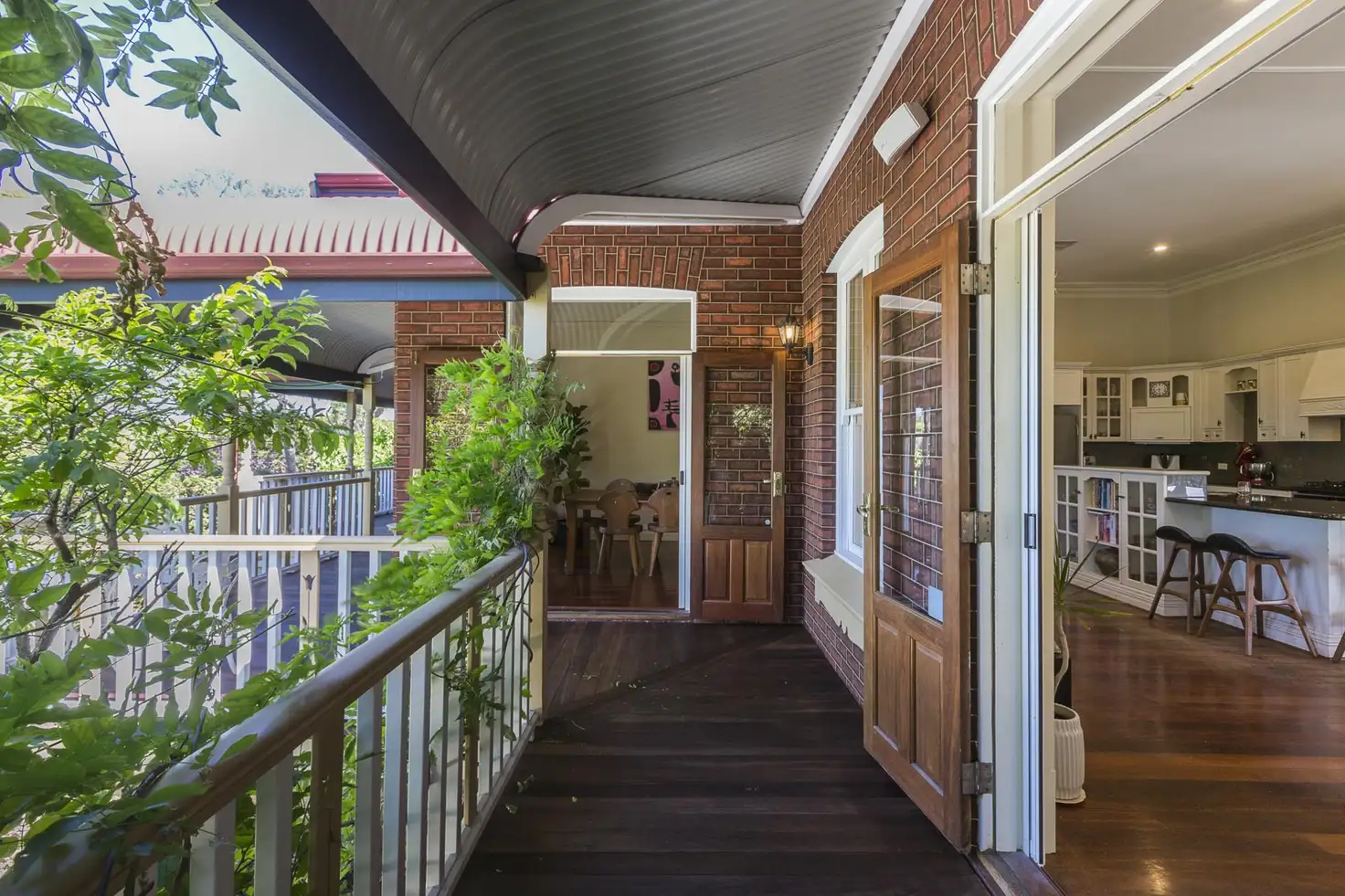


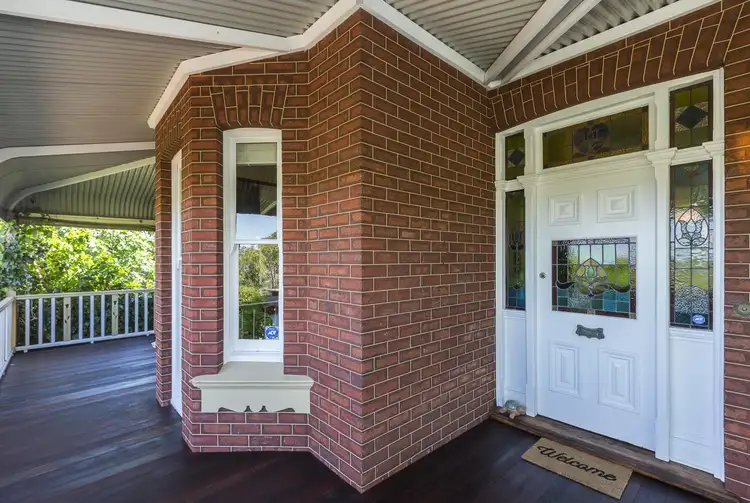
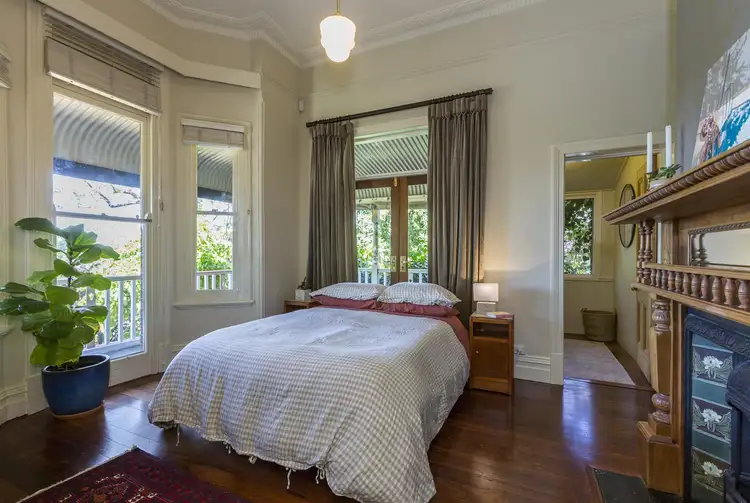
 View more
View more View more
View more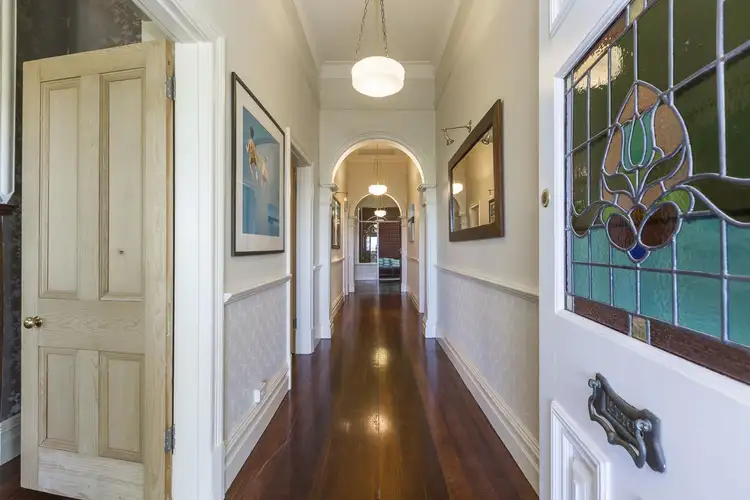 View more
View more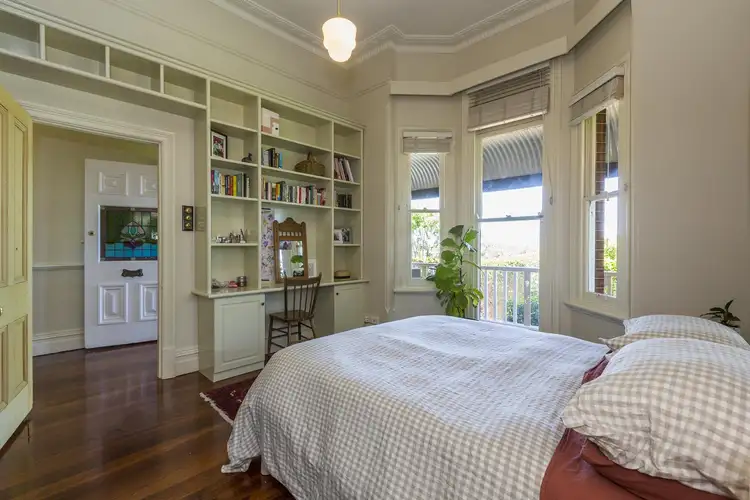 View more
View more
