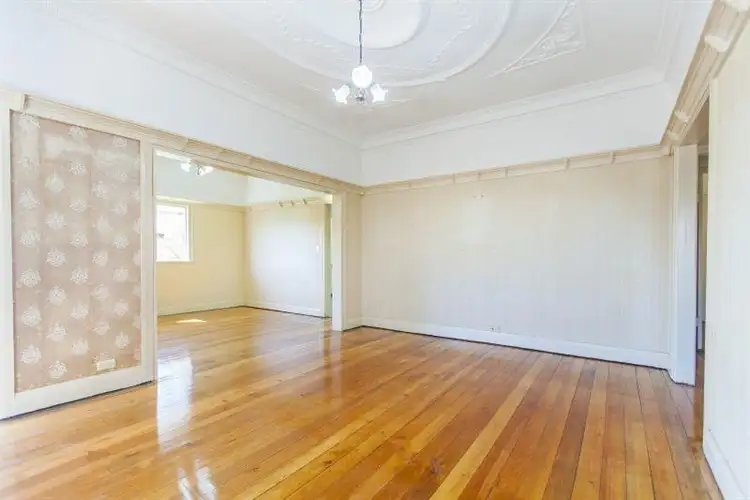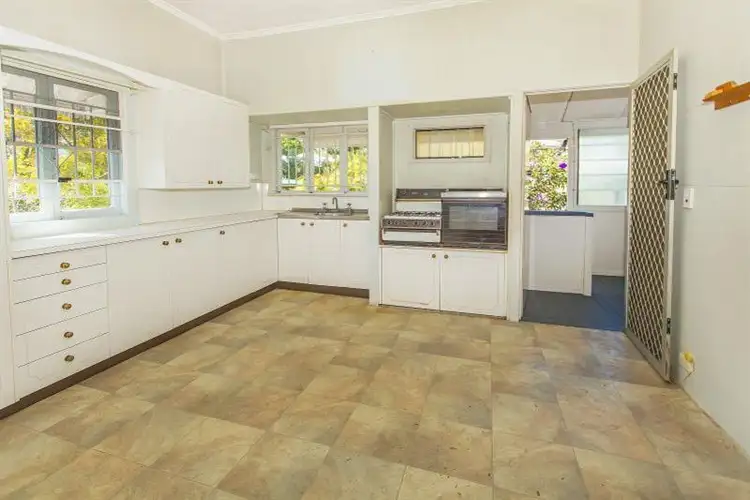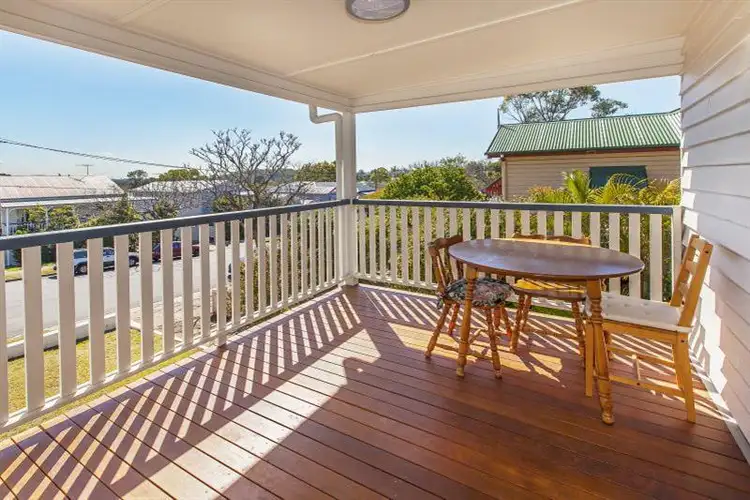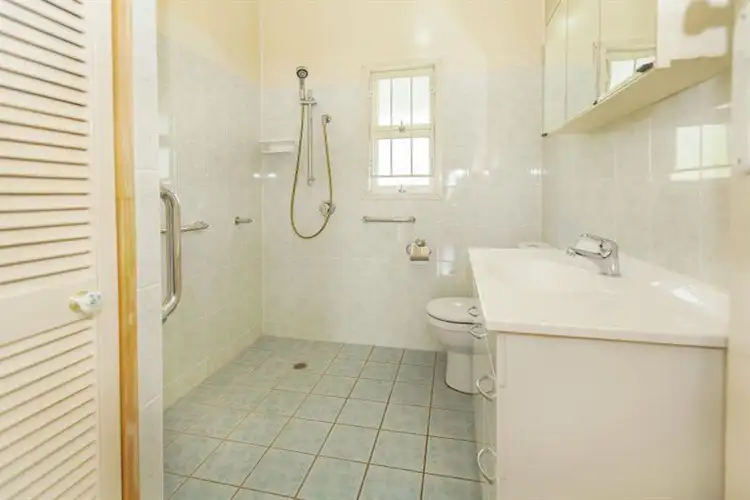Price Undisclosed
4 Bed • 2 Bath • 2 Car • 941m²



+13
Sold





+11
Sold
77 Ferndale St, Annerley QLD 4103
Copy address
Price Undisclosed
- 4Bed
- 2Bath
- 2 Car
- 941m²
House Sold on Mon 27 Oct, 2014
What's around Ferndale St
House description
“LIVE IN THE HOUSE & RENT THE VILLA TO HELP PAY THE MORTGAGE”
Land details
Area: 941m²
What's around Ferndale St
 View more
View more View more
View more View more
View more View more
View moreContact the real estate agent
Nearby schools in and around Annerley, QLD
Top reviews by locals of Annerley, QLD 4103
Discover what it's like to live in Annerley before you inspect or move.
Discussions in Annerley, QLD
Wondering what the latest hot topics are in Annerley, Queensland?
Similar Houses for sale in Annerley, QLD 4103
Properties for sale in nearby suburbs
Report Listing

