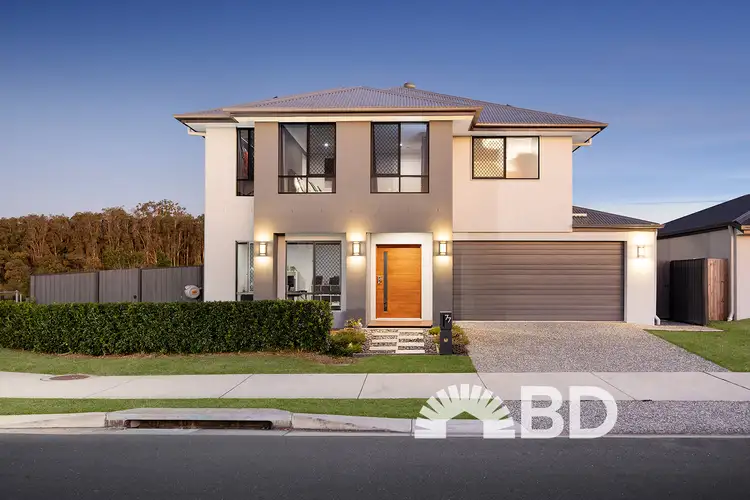Welcome to Burpengary East, a hidden gem in the heart of North Harbour Estate, offering the perfect blend of tranquility and convenience. This charming suburb boasts top-notch public and private schools, lush green spaces, and a strong sense of community. Ideal for families, retirees, tradespeople, and investors, Burpengary East is a family-friendly neighborhood with ample sports and recreation facilities, and abundant reserves and parklands.
Spacious Interiors Designed for Modern Living
Step into the expansive living spaces of this stunning 5-bedroom, 3-bathroom home. The open-plan design seamlessly integrates the kitchen, family, and dining areas, creating a perfect space for entertaining and everyday living. The modern kitchen features premium appliances including a freestanding Technika oven with a 5-burner gas cooktop, LG dishwasher, and a wide fridge cavity plumbed for water. The walk-in pantry, 20mm caesarstone benchtop, waterfall island bench, and soft-close drawers elevate this kitchen to the next level. Enjoy meals at the breakfast bar under elegant pendant lights, or step through the stacker doors to the outdoor entertainment area.
Relaxing Retreats for Every Family Member
The grand master bedroom is a true retreat, complete with a ceiling fan, walk-around robe, and luxurious ensuite. Relax in the freestanding bathtub or enjoy the countertop wash basins on the floating vanity with caesarstone benchtop. The additional bedrooms are generously sized to accommodate queen suites, with Bedroom 2 featuring a walk-in robe and Bedrooms 3, 4, and 5 offering built-in robes, ceiling fans, and carpet flooring. The main bathroom, servicing these bedrooms, includes a freestanding bathtub, a shower with a niche, and a floating vanity with caesarstone benchtop and countertop wash basin. The downstairs bathroom ensures convenience with its shower, floating vanity, and countertop wash basin.
Outdoor Bliss and Essential Features
This home is packed with features that make it both stylish and practical. Enjoy year-round comfort with a 7-zone ducted AC (MyAir) system. The outdoor entertainment area is perfect for gatherings, complete with a gas port, outdoor fan, and tiled flooring. Take a dip in the magnesium pool, which includes a waterfall feature and heating. The remote double lockup garage, Anticon insulation, and steel frame construction ensure durability and energy efficiency. Additional features include a shed with 3-phase power, a 10 kW solar power system, carpet flooring throughout the upper floor, internal laundry with caesarstone benchtop and plenty more.
Property Features:
General & Outdoor
• Fully fenced & low maintenance.
• 7 zone ducted AC (MyAir).
• Outdoor entertainment area.
- Gas port.
- Outdoor fan.
- Tiled flooring.
• 5.8m 5.8m remote double lockup garage.
• 3.0m x 3.0m shed with 3 phase power.
• Anticon batts & under sheet insulation.
• Insulated garage door
• Mineral Magnesium pool
- Water feature.
- Heated.
- Solar blanket.
• Hampton style staircase with lights.
• 10 kW - 30 x 440W solar power system.
• Internal laundry with caesarstone benchtop.
• Carpet flooring throughout the upper floor.
• Power/aerial/USB points throughout.
• Smart tiles
• Steel frame.
• Tinted windows
• Wide front door.
• Ample storage space.
Living & Kitchen
• Open plan kitchen, family & dining areas.
• Modern kitchen with premium appliances & finishes.
- 900mm freestanding Technika oven & 5 burner gas cooktop.
- LG dishwasher.
- Wide fridge cavity plumbed for water.
- Walk-in pantry with coffee machine nook.
- 20mm caesarstone benchtop.
- Waterfall island bench.
- Pendant lights.
- Breakfast bar.
- Soft close drawers.
- LED lights.
• Family & dining areas with stacker doors to the outdoor area.
- Roller block out blinds.
• Cinema room with double doors for privacy.
- Enormous projector screen.
- Block out curtains.
- Tinted windows.
- Carpet flooring.
• Study with carpet flooring & roller block out blinds.
• Activity area upstairs with plenty of room.
- Ceiling fan
Bedrooms
• Grand master bedroom with ensuite.
- Walk around robe.
- Ceiling fan.
- Carpet flooring.
- Freestanding large bathtub.
- Floating vanity with caesarstone benchtop.
- Dual counter top wash basin.
- Shower.
- Block out roller blinds.
• Bedrooms 2, 3, 4 & 5 can accommodate queen sized suites.
- Bedroom 2 includes walk-in robes.
- Bedroom 3, 4 & 5 includes built-in robes.
- Ceiling fan.
- Carpet flooring.
- Roller blockout blinds.
Bathrooms
• Main bathroom services bedrooms 2, 3, 4 & 5.
- Freestanding bathtub.
- Shower with a niche.
- Floating vanity with caesarstone benchtop.
- Counter top wash basin.
- Floor to ceiling tiles.
• Bathroom downstairs services the lower floor.
- Shower with shelf
- Floating vanity with caesarstone benchtop.
- Counter top wash basin.
- Floor to ceiling tiles.
Location
• 1 minute walk to community veggie/fruit/herb garden.
• 1 minute walk to the community playground.
• 4 minute drive to Burpengary East Hub Convenience Centre.
• 5 minute drive to the M1.
• 12 minute drive to Morayfield Shopping Centre.
• School Catchment: Morayfield East State School & Burpengary State Secondary College.
Your Dream Home Awaits!
With its blend of luxury, practicality, and prime location in Burpengary East, this property is a rare find. Whether you're looking to settle down with your family, or retire in comfort, this home ticks all the boxes. Don't miss out on this opportunity, contact Tyson or David today to arrange your private viewing and take the first step towards making this dream home yours.








 View more
View more View more
View more View more
View more View more
View more
