Frequently Asked Questions:
• Large 350m² Home on a 632m² Corner Block
• 5 Bed, 2 Bath, 2 Car
• 4 Living Areas
• Built in December 2018 by Total Package Construction
• Providence Estate
• Currently Owner Occupied
• Last Council Rates: $639/quarter
• Rental Appraisal: $980-1000/week
• 2.7m Upgraded Ceilings Downstairs
• Ducted Air Conditioning Throughout
Essential Links (Copy & Paste in Browser):
• 3D Virtual Tour - https://my.matterport.com/show/?m=wmN8qPQxYsc
• Blank Contract - https://bit.ly/77harmony
• Seller Disclosure (Form 2) - https://bit.ly/77harmony
• Building and Pest Report - https://bit.ly/77harmony
• Rental Appraisal Letter - https://bit.ly/77harmony
• Online Offer Form - https://bit.ly/vanyaoffer
This incredible double storey home pairs generous family space with resort inspired outdoor living. With ducted air conditioning, upgraded 2.7 m ceilings and four flexible living zones, it offers comfort and versatility on a prized corner block. The expansive kitchen flows to a tiled alfresco that looks across the sparkling pool and beautifully designed entertaining area, creating a private suburban retreat. Positioned in a tightly held pocket of Providence with park frontage, 77 Harmony offers an enviable lifestyle in an unbeatable location!
Structural Features and Design
• Double storey residence with commanding street presence and beautiful front landscaping
• Ducted air conditioning throughout
• 2.7m upgraded ceilings downstairs
• Elevated balcony at the front of the home
• Treated timber frame
• Plantation shutters throughout
Bedrooms and Bathrooms
• Five spacious bedrooms with mirrored built ins, ducted air conditioning, fans, fly screens and upgraded plantation shutters
• Generous master bedroom with walk through robe, makeup console, air conditioning and large ensuite
• Luxe ensuite with oversized shower, double floating vanity, separate toilet and floor to ceiling feature tiling
• Main upstairs bathroom with bath, shower and separate toilet, also with floor to ceiling feature tiling
• Downstairs powder room for convenience
Kitchen and Living Areas
• Air conditioned open plan kitchen, living and dining areas seamlessly connected to tiled alfresco
• Custom linen sheer and blockout curtains to main living area
• Spacious kitchen with engineered stone benchtops, 900 mm electric cooktop, large oven, dishwasher, fridge space and walk in pantry
• Second living area - dedicated study room off the main living zone and a pocket door for privacy
• Third living area - downstairs family or media room
• Fourth living area - front lounge room
Outdoors
• Fully fenced yard on a large 632 m² block
• Spacious corner block with generous yard ideal for kids and pets
• Resort style outdoor area with a stunning 7.6 m x 4 m concrete pool (2021) and upgraded glass fencing
• Outdoor setting designed for entertaining with a high end resort-style ambience
• Impressive 10 m x 5 m basketball court for active teenagers
• Light and bright Colorbond fencing and matching garden shed
• Double side access gates on the left, single side access gate on the right
Wellness Retreat
• Garage is currently set up as a full gym and home pilates studio
• Perfect for use as a Wellness area / gym / at-home business / additional living area or additional stylish home office
• Sauna
• Professionally installed quality hybrid oak timber flooring
• Shelving
• Blinds
• Gym mats
• 3 full sized beautiful arched mirrors
Utilities and Additional Features
• Separate laundry with external access, doggy door and drop chute from upstairs
• NBN connected
• Electric hot water system
• Security screens to front door and main living area stacking doors
• Key pad to front door entry
• Extend driveway footprint for additional parking space
• Located in a highly desirable and tightly held Providence pocket within walking distance of schools, cafes, parks, sports fields and Splash N' Play
Location*:
• Zoned for Ripley Valley State School (Primary - 2 Minutes)
• Zoned for Ripley Valley State Secondary College (Secondary - 2 Minutes)
• 2 Minutes Walk to Splash N' Play Park
• 2 Minutes Walk to Cafe Providence
• 2 Minutes to Future South Ripley Shopping Centre (Coles)
• 3 Minutes to Existing Ripley Shopping Centre (Coles)
• 15 Minutes to Springfield Train Station
• 20 Minutes to Ipswich Hospital
• 22 Minutes to RAAF Amberley
• 45 Minutes to Brisbane CBD
• Flood-Free Area
• Easy access to Cunningham and Centenary Highways
77 Harmony is best viewed in person - we'll see you at the next open home!
Disclaimer:
Ray White has taken all reasonable steps to ensure that the information in this advertisement is true and correct but accepts no responsibility and disclaims all liability with respect to any errors, omissions, inaccuracies or misstatements contained. Prospective purchasers should make their own enquiries to verify the information contained in this advertisement. Please note that under current QLD legislation, one rent increase may occur per 12 months per property. Please contact Vanya directly if you have any questions regarding this listing.
* approximately
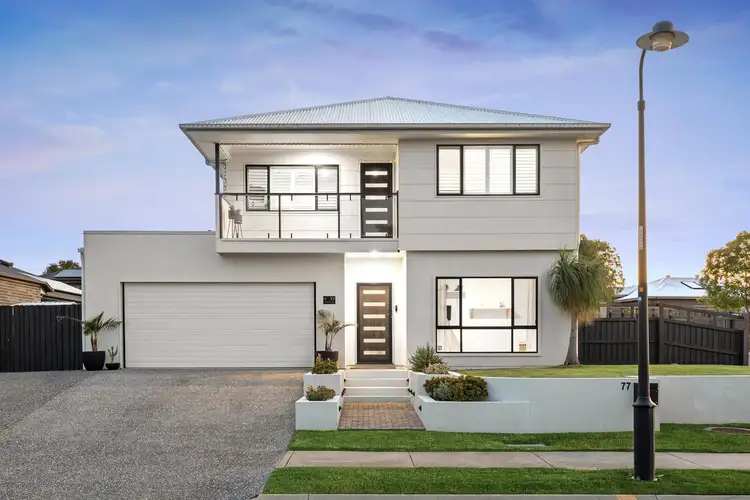
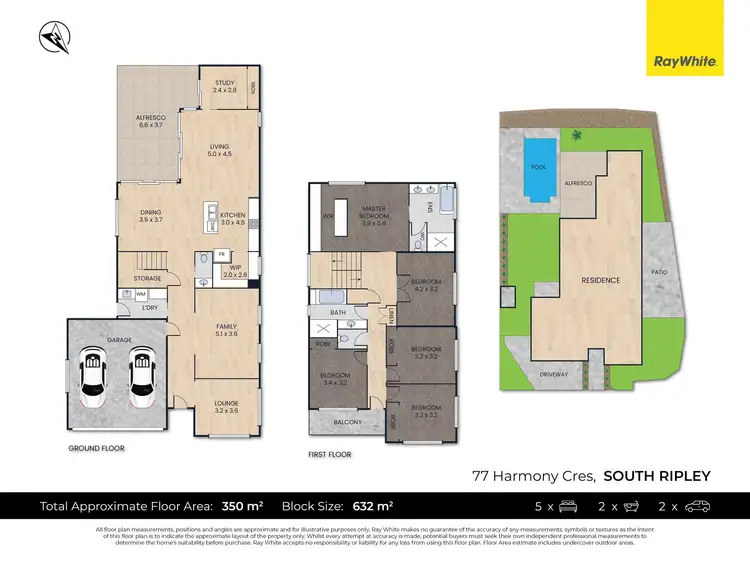
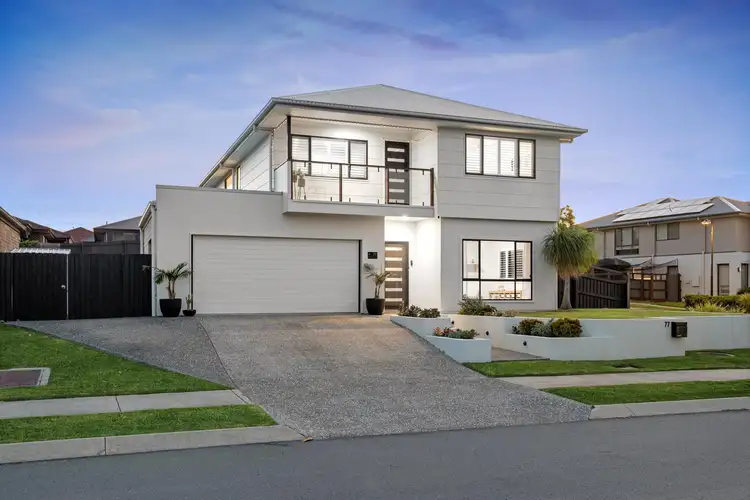
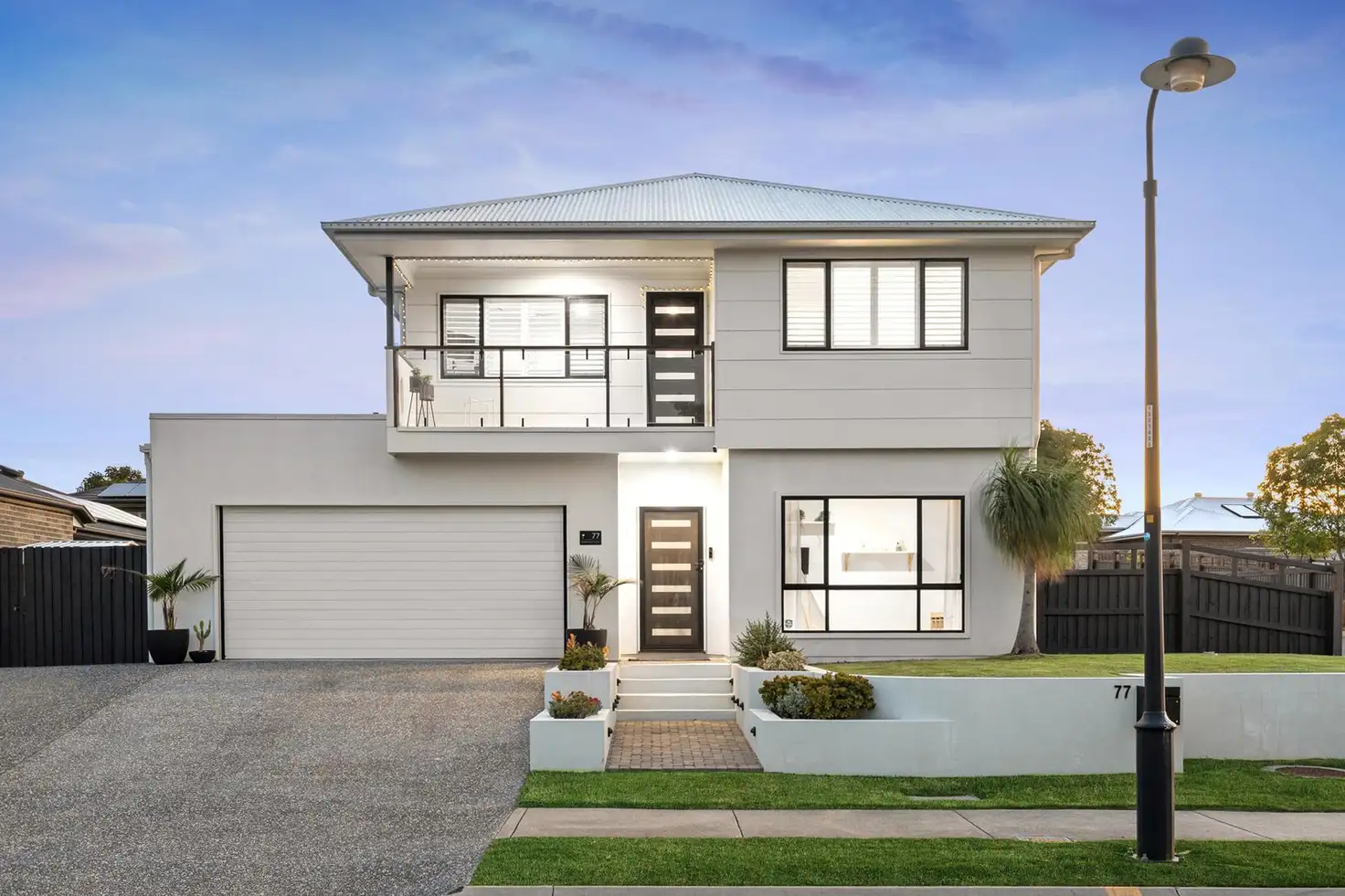




 View more
View more View more
View more View more
View more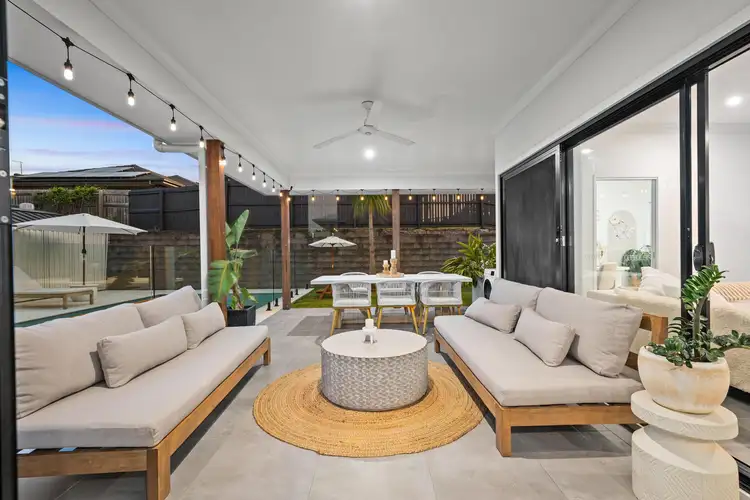 View more
View more
