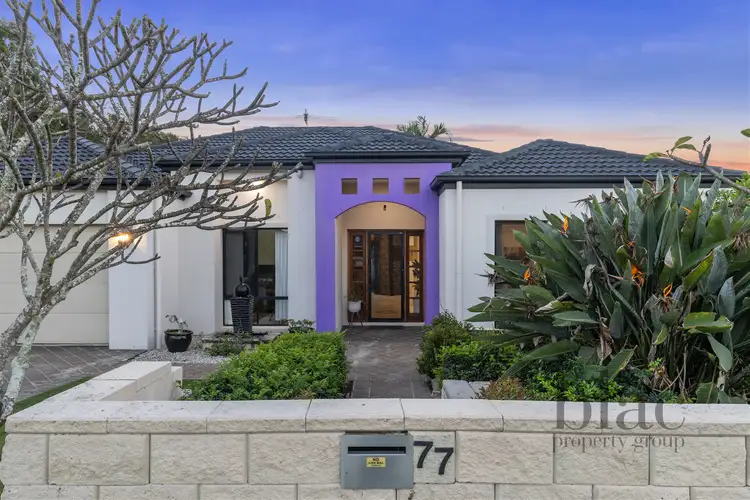Set in a peaceful, family-friendly pocket of Cashmere, this beautifully built McLachlan Homes residence offers an exceptional lifestyle of space, character and comfort. Positioned on a generous 700m² block with wide side access, this home blends timeless charm with thoughtful modern upgrades, ideal for families who want it all.
Step through the solid timber front door into a wide, tiled foyer and immediately feel the space created by 9ft ceilings, ornate cornices, and a flowing, oversized floor plan. To the right, French doors open into a versatile 4th bedroom or home office, making it the perfect work-from-home setup or private guest retreat.
The formal lounge and dining space offers a quiet escape from the central living area, while the spacious open-plan family room is designed for connection, flowing out to the rear entertaining patio and courtyard.
At the heart of the home is a kitchen designed for real family life - complete with a gas cooktop, plumbed filtered water, brand new dishwasher, and a split servery window for easy outdoor entertaining.
Out back, the surprises keep coming - from the courtyard with new shade sails to the built-in stone pizza oven, everything has been designed for relaxed, low-maintenance outdoor living. Whether it's a quiet cuppa in the courtyard or a backyard pizza party, this space ticks every box.
The master bedroom is tucked away at the rear and includes a walk-in robe, neutral-toned ensuite, and direct access to the backyard through sliding glass doors. Bedrooms 2 and 3 are both generously sized with built-in robes and built-in study desks, ideal for kids or teens.
Storage is no issue with a large internal laundry featuring dual linen cupboards, and practicality continues outside with a 3.5x5m shed, solar, side access, and plumbed water tanks. Extras like Crimsafe security screens, ducted air-conditioning, ceiling fans, a bolted-in safe, and a termite barrier add security, comfort and peace of mind.
The roof was also restored approx. 5 years ago, giving you confidence for the future.
Features Include:
• 700m² fully fenced block with wide side access
• Quality McLachlan Homes build
• 9ft ceilings & ornate cornices throughout
• 4 bedrooms (or 3 + home office), all with ceiling fans
• Master with WIR, ensuite & backyard access
• Bedrooms 2 & 3 with BIRs + built-in study desks
• Formal lounge/dining + large open-plan family room
• Gas cooktop, plumbed filtered water, new dishwasher & servery
• Large internal laundry with 2 linen cupboards
• Ducted A/C + ceiling fans throughout
• Crimsafe security screening on windows & doors
• 3.5 x 5m shed
• Outdoor entertaining patio with new shade sails
• Built-in pizza oven & landscaped courtyard
• Plumbed water tanks & termite barrier in place
• Roof restored approx. 5 years ago, Solar Panels
• Bolted-in safe included
• Carport, garage & side access
• Quiet, family-oriented area with walking paths nearby
Close to everything families need:
• Warner Marketplace: Approximately 8 minutes
• IGA Cashmere: Approximately 4 minutes
• Eatons Hill Hotel: Approximately 10 minutes
• Bray Park School: Approximately 10 minutes
• Eatons Hill State School: Approximately 10 minutes
• Albany Creek State High School: Approximately 15 minutes
• Brisbane CBD: Approximately 25 minutes
Contact the Kynan Hunt Team for more information on 0481 989 113
Disclaimer:
This property is advertised for sale without a price and as such, a price guide cannot be provided.
The website may have filtered the property into a price bracket for website functionality purposes.
Please do not make any assumptions about the sale price of this property based on website price filtering.








 View more
View more View more
View more View more
View more View more
View more
