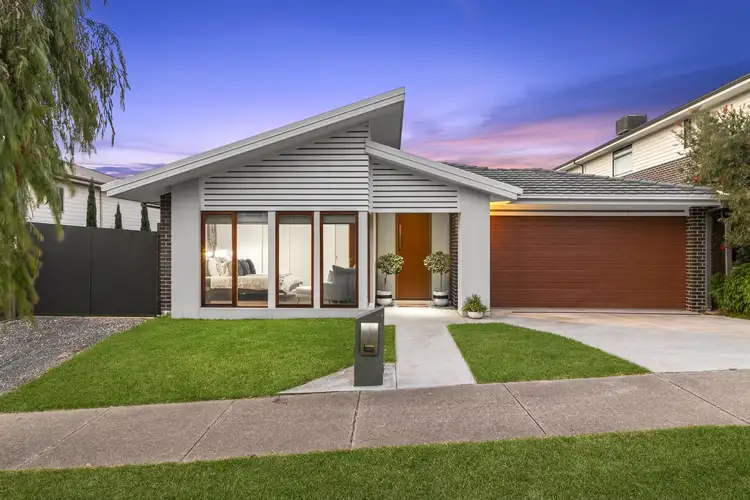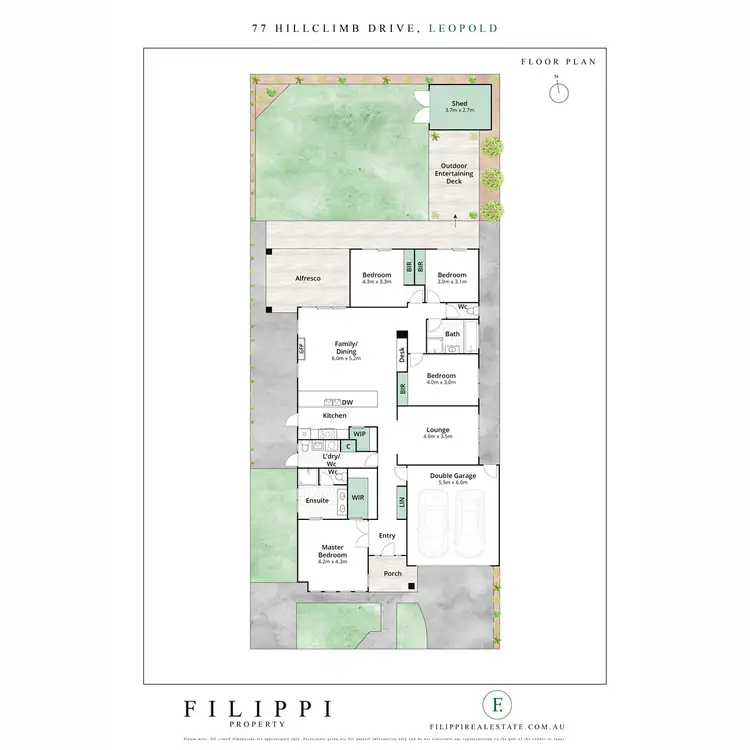On the doorstep of the Bellarine wine region, Leopold is a vibrant community with a strong sports culture, an excellent primary school, community hub, Sportsmans Club, and an expanding shopping centre. Providing easy living, this property is within walking distance to local amenities, a 5-minute walk to the closest Geelong station-bound bus stop, and only a 14-minute drive to the Geelong CBD and Ocean Grove's main surf beach.
Situated on the rise of the neat and leafy Hillclimb Drive, this premium Burbank home with views of Geelong truly is the ideal family home. It is walking distance to Estuary Reserve, inclusive of a soccer club and Aussie Rules football oval, as well as Daisley Reserve, which boasts a large modern playground and basketball practice court. The proximity to Lake Connewarre lends this area of Leopold a peaceful, regional atmosphere, while easy access to Geelong and local amenities ensures convenience without compromise.
This home boasts immediate street appeal from the thoughtful combination of an architectural mono-pitched roof paired with custom timber-frame windows and a coastal palette. Great first impressions continue inside through a grand wooden front door into an extra-wide hallway where you are greeted with high ceilings, square-set plaster, and polished concrete floors.
Built with a 7-star energy rating, solar panels have been installed along with a Bonaire-zoned ducted heating and cooling system and double-glazed windows.
The primary suite, located at the front of the home, is adorned with plush carpet, timber double doors, numerous extra-high windows with day/night roller blinds, ceiling fan, a sizable walk-in robe, and an ensuite with double vanity, enclosed toilet, and shower with a rainhead. The oversized bedroom here makes this the perfect retreat.
The beautiful, premium galley kitchen has a spacious walkway, stone benchtops, deep double bowl sink, Smeg 900mm gas cooktop and electric oven, Smeg dishwasher, WIP, and access to a paved kitchen garden through a glass door that also provides plenty of natural light. A breakfast bar adds additional seating to an already large dining area connected to a cosy living space with a gas log fire. This space also includes a study nook and connects seamlessly to the outdoor entertaining area, which has been fitted with plaster, downlights, and a ceiling fan, and has a stunning outlook over Geelong. A second living area tucked down the hall with plush carpet and a view to the courtyard ensures plenty of space for the whole family to unwind.
At the rear are the remaining three bedrooms, all generously sized and include mirrored BIRs. Two receive plenty of sunlight from north-facing sliding doors that provide access to the deck and backyard. These bedrooms are serviced by a central bathroom that includes a spa bath, a shower with rainhead, feature lighting, and a separate toilet.
With luxury and practicality in mind, the laundry/WC boasts a stone benchtop, drying cupboard, toilet, and access to the side courtyard. Across the hall, the double garage can be accessed directly, boasting an electric roller door, clothesline, and shelving.
Cleverly positioned to one side of the block, the home has side access for boats, trailers, or caravans – a rare find in modern homes. The backyard has plenty of lush lawn for furry companions, a workshop, and is surrounded by established trees and gardens.
Do not miss an opportunity to inspect this beautiful, modern home. Contact Byron at Filippi Property to schedule a viewing today.








 View more
View more View more
View more View more
View more View more
View more
