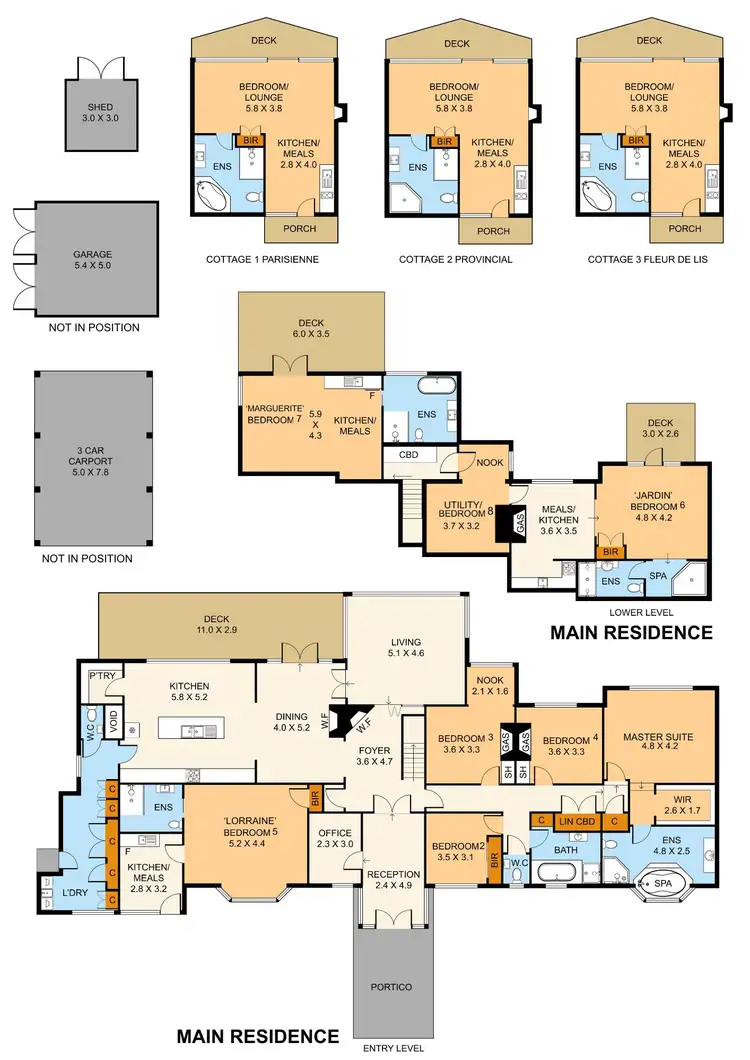**CONTACT AGENT TO INSPECT BY APPOINTMENT**
Surrounded in a stunning park like garden setting that fuses French inspired glamour with a supremely versatile design brimming with opportunity, this is your rare chance to procure a landmark property within a prestigious pocket of The Dandenong Ranges for garden lovers, as a permanent residence for large or multigenerational families, a business with a wellness edge or accommodation/bed and breakfast business.
Commanding a grand presence via its automatic gate frontage and garden formality, the main home gives rise to timeless elegance wrapped by beautifully sculpted grounds to deliver an exceptional lifestyle haven with multiple potential income opportunities. A property that will wow you from the moment you arrive and linger in your thoughts ever after, “Belle Le Vie” certainly delivers “the good life”.
Built circa 1920, the majestic estate has been carefully enhanced (recently restumped) and reconfigured by the current owners whilst maintaining its proud heritage and undeniable appeal as the ultimate lifestyle retreat.
With unlimited potential to grow the business, whilst residing on site, under the planning schemes, you could add the following:
• Explore agriculture options – explore the options with a kitchen garden, produce store, etc.
• Home-based business options – Commercial kitchen potential.
• Informal outdoor recreation – meditate in your own garden!
• Poultry farm.
• Add a miniature railway, create a train lovers oasis!
The main home offers four bedrooms (two with gas log fires), reception, separate home office, two living areas, a decadent master retreat with sumptuous spa ensuite and walk-in robe, lavishly sized chef’s kitchen with walk-in pantry and stone island, plus a sunny deck perfect for hosting soirees.
Curated with glorious garden glances from every room and elegant character via high ceilings, double hung windows, ceiling cornices/roses, wood fires, French doors and chandeliers, the home delivers a luxe sanctuary feel. A fabulous, fully established “potager’ with vegetable garden and chicken house in the sunniest spot of the grounds
Additionally, 3 separate cottages, currently run as short-term accommodation, plus 3 suites contained under the roofline in the house, all currently run as Belle Le Vie – Luxury accommodation, offer the opportunity to grow the accommodation Business or Large Multigeneration Family Use.
One suite is self-contained, with a double spa with garden views, bathroom with double shower, gas log fire, fully self-contained kitchen, and a private deck. Another suite contains a kitchenette and medium-sized ensuite with a walk-in shower, while the third suite features a large bathroom with a free-standing bath and a walk-in shower, a kitchenette, and a large deck looking into the garden.
Nestled in the forest at the rear of the property are 3 x 50m2 beautifully designed self-contained units (all décor and elegant furnishings included) with fully equipped stone-topped kitchens, dining area and opulent bathrooms with spa baths.
So many options here, we will let you decide!
At a Glance:
· 4 bedroom, 2-bathroom circa 1920s house on 7561 sq meters (1.853 acres).
· 3 x suites for multigeneration/guest/accommodation business plus 3 self-contained cottages for income producing business.
· The Lorraine suite could be transformed into a master bedroom/family room/etc.
· Zoned ducted heating plus split system air-conditioning.
· Sealed dual circular driveway with abundant parking plus portico.
· Double garage, carport & additional 8 off-street car spaces.
· 3m x 3m garden shed.
· Dual electric entrance gates.
· Extensive garden lighting.
· 2 x 22500 lt water tanks plus mains connection.
· Chicken house with fox-proof run.
· Fully established vegetable garden with rare varieties plus fruit trees, potting shed & grow houses.
· Roomy laundry, with industrial washer & dryer.
For more information about the current business in operation, please visit www.bellelevie.com.au
Disclaimer: All information provided has been obtained from sources we believe to be accurate, however, we accept no liability for any errors or omissions (including but not limited to a property's land size, floor plans and size, building age and condition) Interested parties should make their own enquiries and obtain their own legal advice.








 View more
View more View more
View more View more
View more View more
View more
