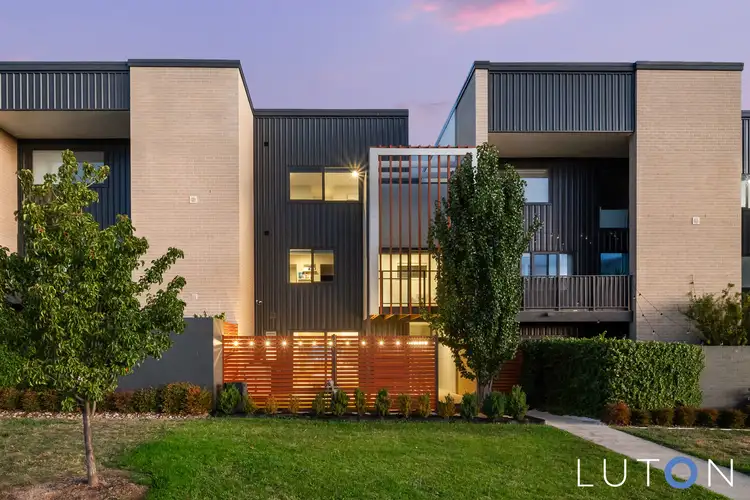Buyers guide of $825,000+
Offering uninterrupted views across the Molonglo Valley, 77 Holborow Avenue delivers generous proportions, smart design, and easy access to everything Denman Prospect has to offer. Thoughtfully laid out over three levels, this north-facing townhouse spans 189m² under roof line, designed for modern lifestyles where flexibility, comfort and style matter.
A private 40m² courtyard creates a welcoming first impression, flowing into a light-filled open-plan living and dining area. The sleek kitchen pairs stone benchtops with 900mm stainless steel appliances, an integrated dishwasher, and plenty of storage for effortless day-to-day living. Warm timber floors, a powder room, a laundry with external access, and clever under-stair storage add even more functionality to this level.
Upstairs, three large bedrooms all include built-in robes, with the second bedroom enjoying the privacy of its own ensuite. The main bathroom features a bathtub and separate shower, while the fourth bedroom opens onto a sunny 9m² balcony, offering versatility as a media room, second living space or generous home office.
Occupying the top floor, is a oversized double garage with internal access and its own reverse-cycle split system air conditioner as well as the master suite. A private escape with breathtaking views along with a walk-in wardrobe, a second built-in wardrobe, and an elegant double vanity ensuite.
Designed for easy living, this home also features ducted reverse-cycle air conditioning, double glazing, smart-home readiness and excellent storage throughout. Perfectly positioned close to Denman Village Shops, Evelyn Scott School, parks and walking trails, it offers an ideal balance of lifestyle, space and convenience.
Features:
• North-facing, with spectacular views over Molonglo Valley
• Three-level townhouse
• Four bedrooms, three bathrooms, plus powder room
• 900mm gas cooktop, stone benchtops, integrated dishwasher
• Timber flooring to main living areas
• Second bedroom with private ensuite
• Main bathroom with bathtub and separate shower
• Versatile fourth bedroom/media room with balcony
• Master suite with walk-in and built-in wardrobes & ensuite
• Oversized double garage with internal access & Split system reverse cycle air conditioner
• Ducted reverse-cycle air conditioning
• Double glazed
• Motorised blinds
• Smart-home ready
• Walkable access to Denman Village, schools, parks and walking trails
• Built in 2021
• Rental estimate $780 - $820 per week
EER: 6.0
Living size: 152m²
Garage size: 37m²
Courtyard size: 40m²
Balcony size: 9m²
Rates: $550 p.q (approx.)
Body Corporate: $829.48 p.q (approx.)
Disclaimer:
Please note that while all care has been taken regarding information and marketing information compiled for this sale advertisement, Luton Properties does not accept responsibility and disclaim all liabilities in regard to any errors or inaccuracies contained herein. We encourage prospective buyers to rely on their own investigation and in-person inspections to ensure








 View more
View more View more
View more View more
View more View more
View more
