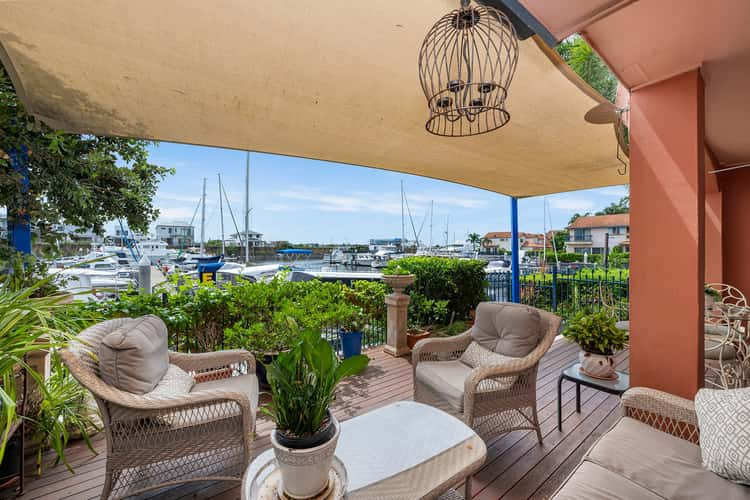Contact Agent
3 Bed • 3 Bath • 2 Car
New








77 John Lund Drive, Hope Island QLD 4212
Contact Agent
- 3Bed
- 3Bath
- 2 Car
Townhouse for sale49 days on Homely
Home loan calculator
The monthly estimated repayment is calculated based on:
Listed display price: the price that the agent(s) want displayed on their listed property. If a range, the lowest value will be ultised
Suburb median listed price: the middle value of listed prices for all listings currently for sale in that same suburb
National median listed price: the middle value of listed prices for all listings currently for sale nationally
Note: The median price is just a guide and may not reflect the value of this property.
What's around John Lund Drive

Townhouse description
“North-Facing Marina Villa with Unrivalled Harbour Views”
Experience the epitome of coastal elegance in this prestigious three-bedroom, three-bathroom villa situated within a distinguished marina enclave. With its commanding north-facing orientation, this residence offers an abundance of natural light and captivating vistas of the picturesque harbour, promising a lifestyle of relaxation and tranquility.
The ground floor showcases a lovely alfresco patio, ideal for entertaining or simply relaxing while overlooking the marina and its surroundings. On the upper floor, you will find the master suite with fully fitted walk in robe and luxe ensuite. Expansive windows and private balconies afford panoramic views of the marina, creating an idyllic backdrop for everyday living. Additional features include a separate laundry, a convenient powder room, and a double lock-up garage, ensuring easy-care living without compromising on space or style.
Positioned in close proximity to upscale amenities, including fine dining establishments, boutiques, and cultural attractions, as well as convenient transportation options, this exclusive residence presents a rare opportunity for discerning buyers seeking refined coastal living.
Key Features:
- Thoughtfully designed layout featuring three generously sized bedrooms
- Oversized master suite with walk in robe and ensuite with spa bath
- Outdoor entertaining area overlooking marina
- Gourmet kitchen equipped with high-end appliances, granite countertops, and ample storage
- Seperate laundry and downstairs bathroom
- Electric chairlift
- Double car garage ensures secure parking and convenience for residents
- Impeccably landscaped grounds and communal areas enhance the serene ambiance
- Direct access to the marina facilitates seamless boating and water activities
- Fantastic complex facilities including pools, tennis court, BBQ area and more
- 6.4 KW Solar panels
- Low body corporate fees (approx $29pw)
Location:
~ Hope Harbour Marina - Walking distance
~ Hope Island Marketplace - 3mins*
~ Hope Island Marina - 5• mins*
~ Sanctuary Cove - 5mins*
~ Gold Coast Broadwater - 10mins*
~ Westfield Helensvale (Train & Tram) - 10mins*
~ Harbour Town - 15mins*
~ Surfers Paradise - 30mins*
~ Gold Coast Airport - 45mins*
~ Brisbane - 50mins*
To arrange your inspection, contact Jack Tickner today on 0435 192 330
* *Disclaimer: Whilst every effort has been made to ensure the accuracy of the information herein, no warranty is given by the agent, agency or vendor as to their accuracy. Interested parties should not rely on this information as representations of fact but must instead satisfy themselves by inspection or otherwise. Areas, amounts, measurements, distances and all other numerical information is approximate only.
Building details
What's around John Lund Drive

Inspection times
 View more
View more View more
View more View more
View more View more
View more