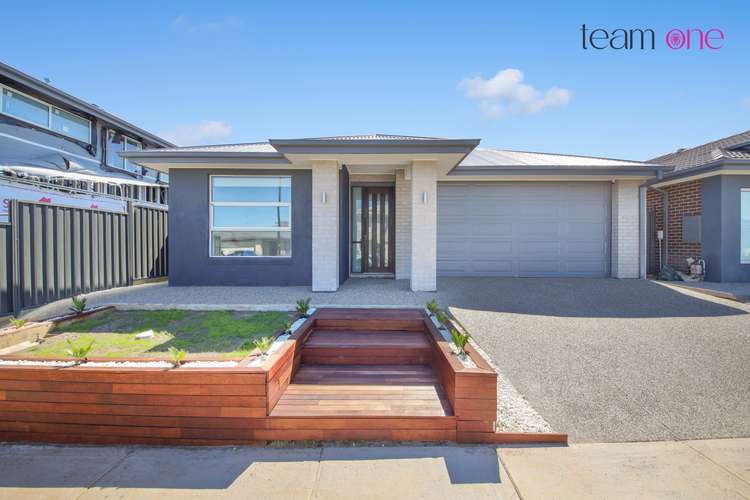$739,000-$789,000
4 Bed • 2 Bath • 2 Car • 400m²
New








77 Lena Crescent, Truganina VIC 3029
$739,000-$789,000
Home loan calculator
The monthly estimated repayment is calculated based on:
Listed display price: the price that the agent(s) want displayed on their listed property. If a range, the lowest value will be ultised
Suburb median listed price: the middle value of listed prices for all listings currently for sale in that same suburb
National median listed price: the middle value of listed prices for all listings currently for sale nationally
Note: The median price is just a guide and may not reflect the value of this property.
What's around Lena Crescent
House description
“Brand New East Facing Family Home by Orbit Homes up for SALE in Truganina (Mt Atkinson) VIC 3029”
77 LENA CRESCENT, TRUGANINA Vic 3029
Team One Real Estate presents this brand new house located in the prestigious Mt. Atkinson Estate Truganina. Located only 28 Kms from the Melbourne CBD and home of the future Westfield shopping centre, Mt Atkinson Estate is one of the best positioned for future growth.
This Estate is ideal for young families looking to fulfil their new dream homes or for investors alike looking to build their investment portfolio.
Exclusively styled and premium upgrades make the house simply incomparable in the area. There is ample room for a large family with one master bedroom and three additional decent size bedrooms with common bathroom and separate WC. There is plenty of space, privacy and amenity for every member of the family.
A modern style kitchen with a walk-in pantry is superb, and no less than two living areas allowing each family member to relax, play or entertain in their own style. With its versatile floor plan and built with top standards this sensational home offers both lifestyle and quality living.
Standout Features of this beautiful home:
– Approximately 400 sqm Land and 25.6 squares built.
– Striking façade with stone finish
– Design and build by Orbit Homes
– Colourbond Roof
– Stone benchtop to Kitchen & Bathrooms
– Separate Island bench
– Evaporative Cooling
– Ducted Heating
– Artificial Landscaping - Front and Back
– Decking in the front
– Clothesline
– Fully fenced
– Mailbox
– Block out blinds to all windows and sliding doors.
Approx:
- 10 minutes drive to Rockbank Train Station.
- 13 minutes drive to Bacchus Marsh Grammar (Woodlea Campus).
- 37 minutes to City via Train from Rockbank Train Station.
- 38 minutes drive to the city via Princes Freeway.
- 28 minutes drive to Melbourne Airport (Tullamarine).
Please make your one call now @ 0430 358 353 or visit our website: www.teamone.au.
Team One wishes you success in your search for a beautiful home.
Please see the below link for an up-to- date copy of the Due Diligence Checklist: http://www.consumer.vic.gov.au/duediligencechecklist.
All photos are for illustrative purposes only.
DISCLAIMER: All stated dimensions are approximate only. Particulars given are for general information only and do not constitute any representation on the part of the vendor or agent.
Property features
Air Conditioning
Broadband
Built-in Robes
Ensuites: 1
Fully Fenced
Living Areas: 2
Outdoor Entertaining
Remote Garage
Reverse Cycle Aircon
Secure Parking
Toilets: 2
Other features
0, reverseCycleAirConBuilding details
Land details
Documents
What's around Lena Crescent
Inspection times
 View more
View more View more
View more View more
View more View more
View moreContact the real estate agent

Gurpreet Saini
Team One Real Estate - Truganina
Send an enquiry

Nearby schools in and around Truganina, VIC
Top reviews by locals of Truganina, VIC 3029
Discover what it's like to live in Truganina before you inspect or move.
Discussions in Truganina, VIC
Wondering what the latest hot topics are in Truganina, Victoria?
Similar Houses for sale in Truganina, VIC 3029
Properties for sale in nearby suburbs
- 4
- 2
- 2
- 400m²