Price Undisclosed
4 Bed • 2 Bath • 8 Car • 10300m²
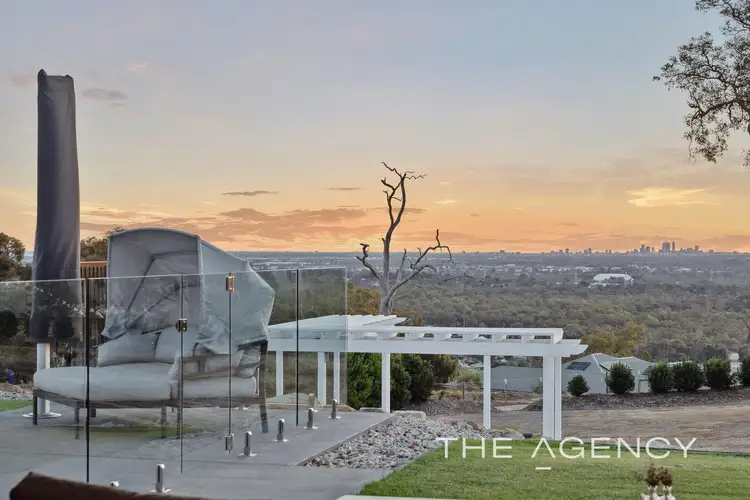
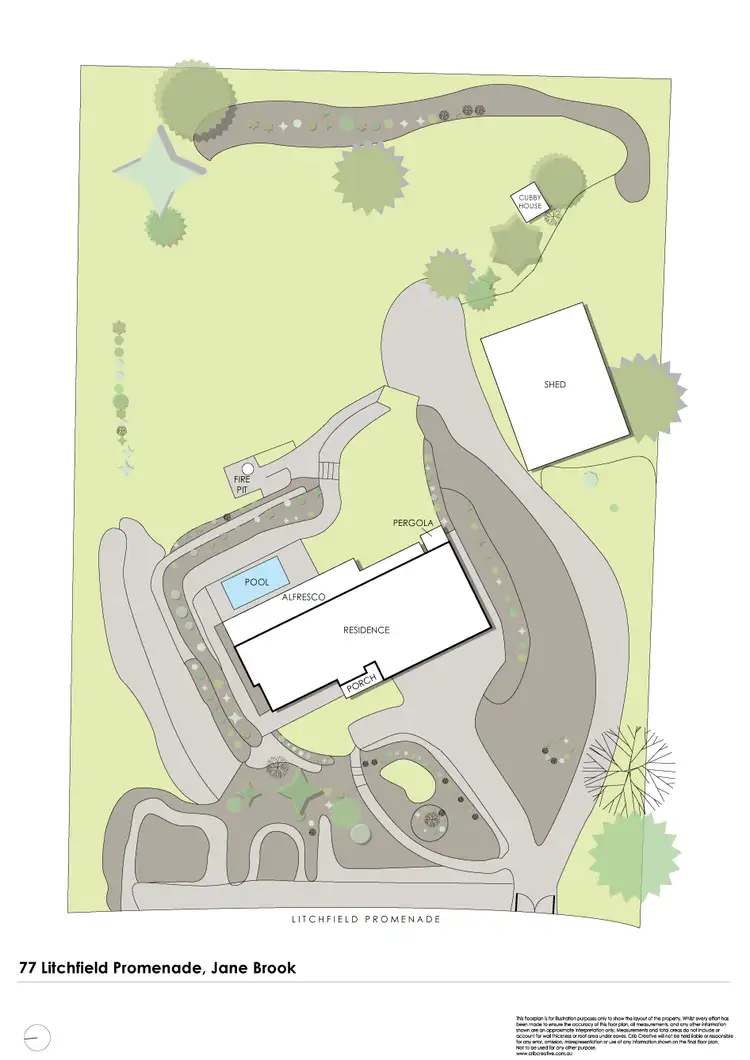
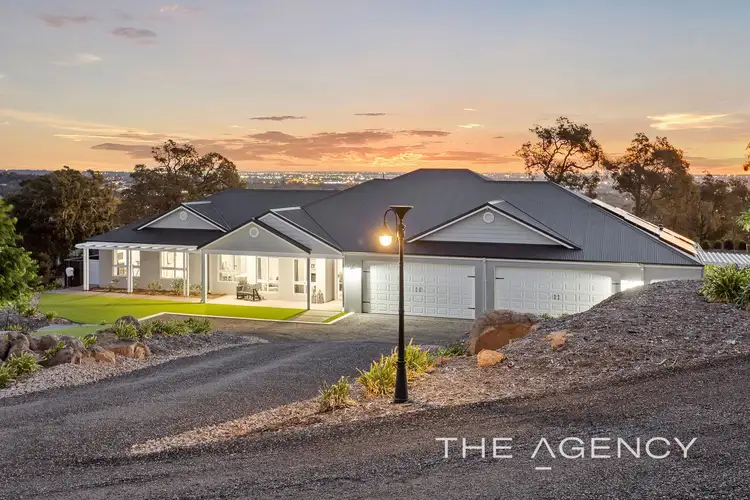
+32
Sold
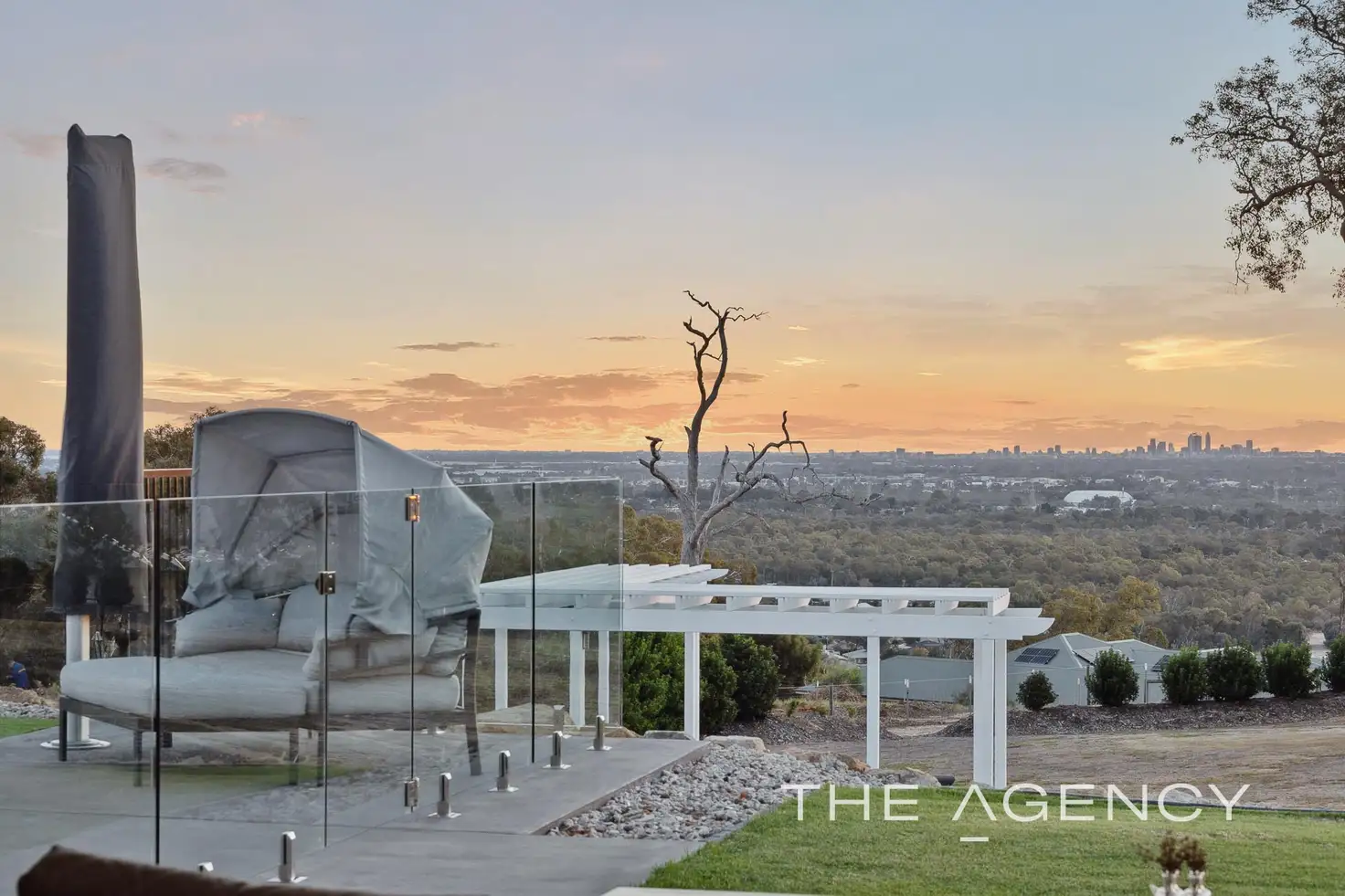


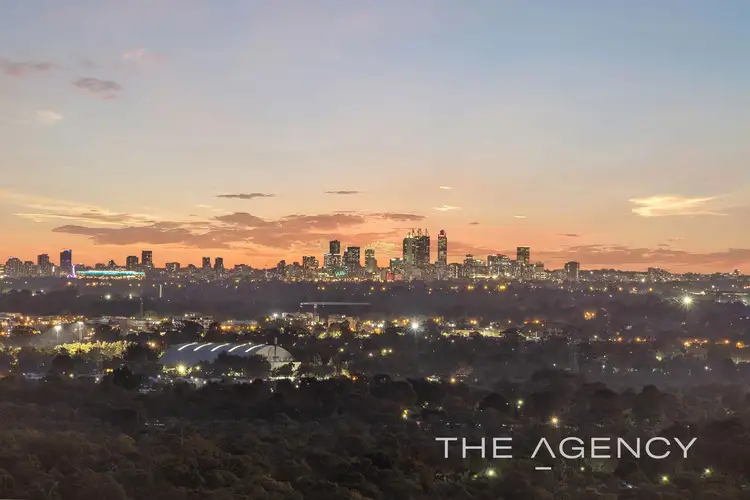
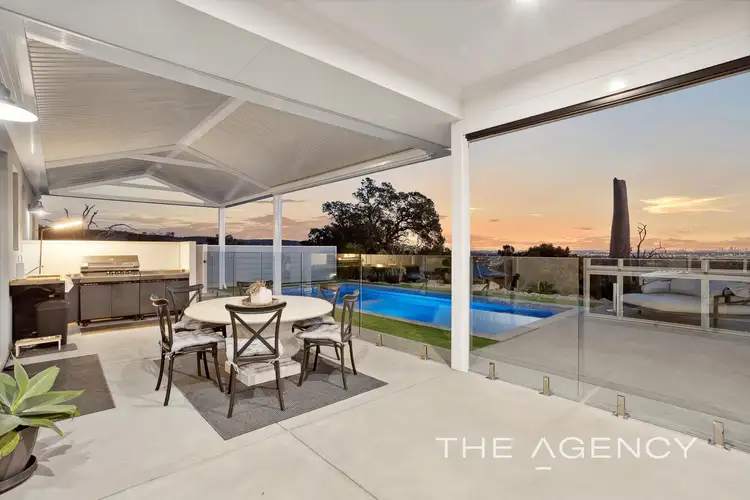
+30
Sold
77 Litchfield Promenade, Jane Brook WA 6056
Copy address
Price Undisclosed
- 4Bed
- 2Bath
- 8 Car
- 10300m²
House Sold on Wed 19 Jun, 2024
What's around Litchfield Promenade
House description
“Stunning Home, Commanding Views In Dress Circle Location All On 2.5 Acres”
Property features
Other features
reverseCycleAirConLand details
Area: 10300m²
Frontage: 82m²
Crossover: right
Interactive media & resources
What's around Litchfield Promenade
 View more
View more View more
View more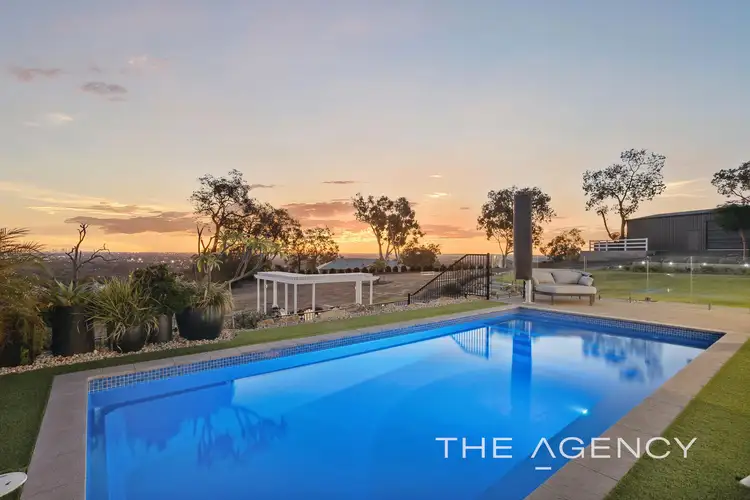 View more
View more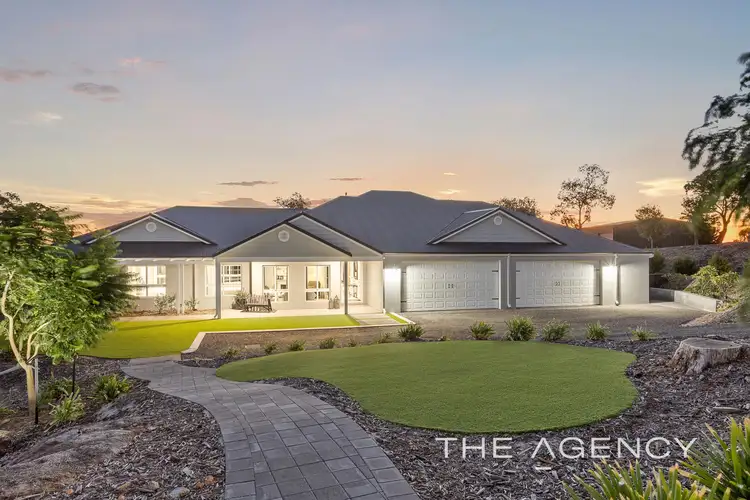 View more
View moreContact the real estate agent

Patrick Harper
The Agency Perth
0Not yet rated
Send an enquiry
This property has been sold
But you can still contact the agent77 Litchfield Promenade, Jane Brook WA 6056
Nearby schools in and around Jane Brook, WA
Top reviews by locals of Jane Brook, WA 6056
Discover what it's like to live in Jane Brook before you inspect or move.
Discussions in Jane Brook, WA
Wondering what the latest hot topics are in Jane Brook, Western Australia?
Similar Houses for sale in Jane Brook, WA 6056
Properties for sale in nearby suburbs
Report Listing
