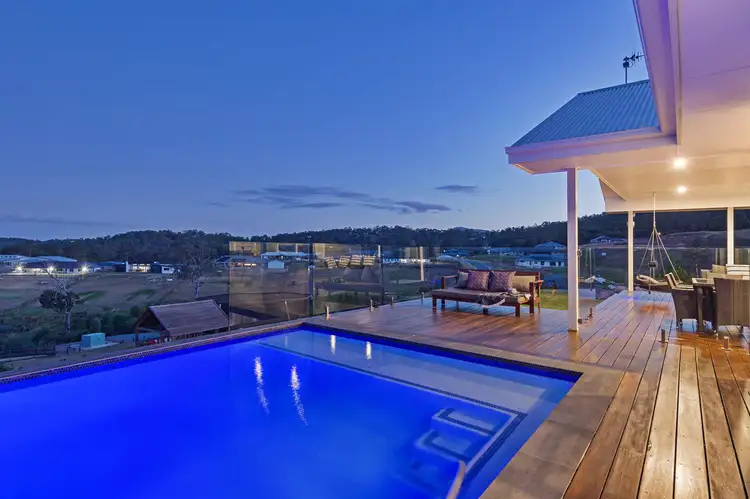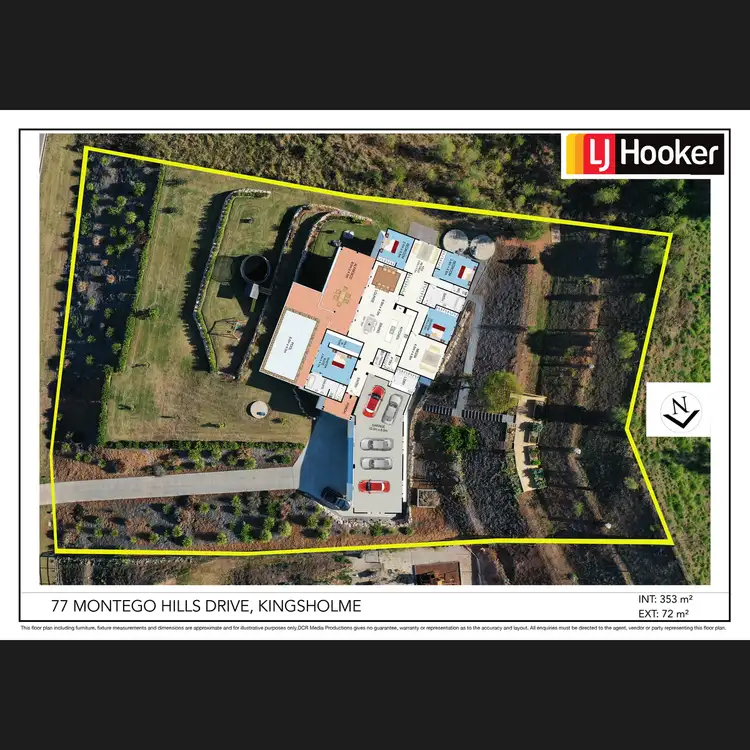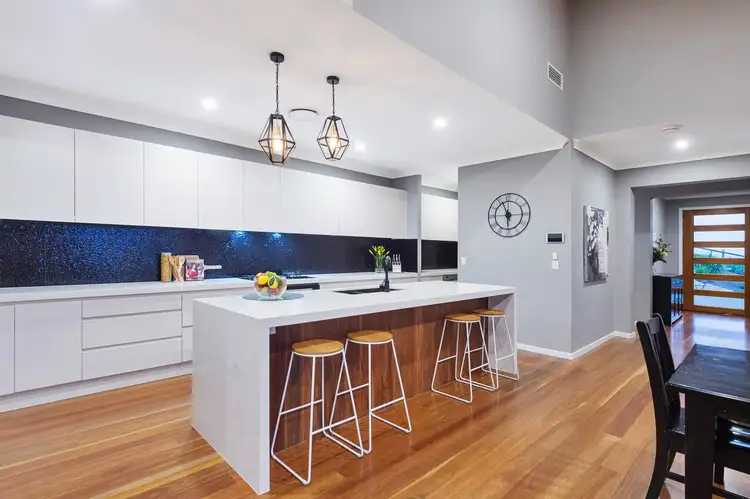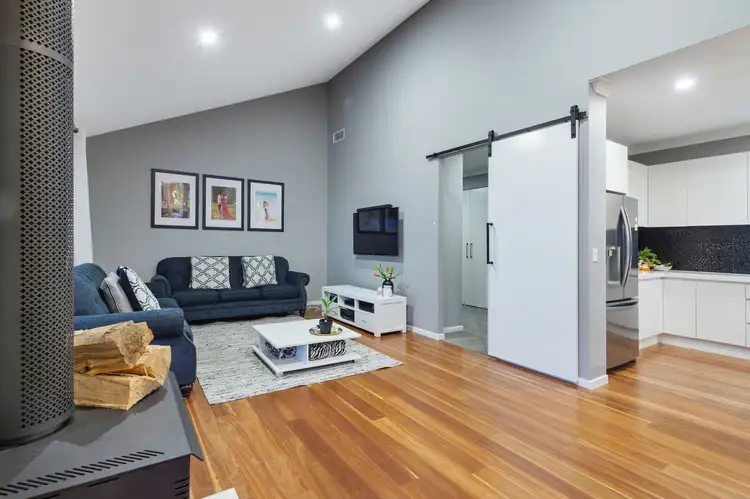Unfolding over a sprawling single-level layout with superb outdoor living and interior flexibility second to none, this supersized family residence cohesively blends contemporary style with fluid design maximizing versatility. Positioned on a premier acreage block with brilliant elevated outlook, this is a home of supreme peace, enjoyment and privacy!
Intelligently designed to cater to evolving family requirements with an abundance of flexible space for all, there is a myriad of benefits to be found within. Beyond a meandering driveway entrance and immaculate facade, an expansive open-plan design unfolds encompassing a large living and dining space with high ceilings, ambient fireplace, ducted air-conditioning and brilliant natural light. Flexibility for modern family demands has been catered to with a large, separate media room as well as a children's retreat/tv room! Sleek streamlined cabinetry articulates the designer kitchen, the benefactor of top of the range inclusions that embraces deluxe style with supreme functionality. Gourmet appliances, feature splash back, butler's pantry, expansive benches topped in thick stone and centre island with pendants enhancing enticing appeal!
Blurring the lines between indoors and out, a tremendous stretch of sliding doors guides you outside where outdoor living is at its very best! A colossal undercover deck offers endless space and different zones for alfresco dining, entertaining and relaxation with BBQ kitchen an added perk! Enjoy countless hours with family and friends whilst overlooking the huge in-ground pool and elevated outlook, whilst the tiered, manicured acreage allows for a children's whimsical wonderland with room for numerous playground equipment! A decked and landscaped vegetable garden is ready to go for all your home grown produce!
Four large bedrooms are on offer, each comfortably carpeted with built-in storage. Palatial dimensions are found within the private master, benefitting from a massive footprint that incorporates a walk-in robe as well as a huge ensuite with bath for sumptuous soaking. Stylishly appointed in matching sophistication, there is also an additional family bathroom as well as powder room with third toilet.
A raft of additional features include a built-in study area, large separate laundry, superlative storage, solar electricity and water tanks. On such a large block there is of course endless opportunity to cater to boats, caravans etc whilst a massive five vehicle remote garage is also available! Positioned in a picturesque street of quality acreage homes, there is coveted peace and serenity for you to live your dream lifestyle! Convenience hasn't been forgotten with this premier location also providing quick access to a raft of local shops, services, schools and transport!
- 4047m2
- Single-level residence with high-end features throughout
- Open-plan living and dining with high ceilings and fireplace
- Large separate media room and additional children's retreat
- Designer kitchen including butler's pantry and streamlined aesthetic
- Colossal covered deck with BBQ kitchen and elevated outlook
- Huge in-ground pool with decked surrounds
- Manicured acreage with abundance of tiered yard for children and pets and including veggie garden
- Four built-in bedrooms; master including palatial ensuite and walk-in robe
- Stylishly appointed main bathroom and powder room with third toilet
- Laundry with built-in cabinetry
- Ducted air-conditioning/water tanks/ 6kw solar electricity with 23 panels
- Huge remote garage room for 5 vehicles or a workshop









 View more
View more View more
View more View more
View more View more
View more

