Unloading some 2545sqm of subtle elevation feasting on scenic countryside, comes' an up to 4-bedroom, energy-savvy home revelling in its solar, sunlight, and room to roam rewards…
Stone fruit and citrus trees, extensive garaging, wood storage, plus rain-watered grounds enhance the 1992 build's sustainability, but it's the eco-friendly benefits of its cross-ventilation, extra thick insulation, extended eaves exploiting winter sun, and over 4kW of solar it rates highly.
Yet what makes winter cosy says summer won't stand a chance.
When it's not 2 metres of winter sun warming the kitchen tiles, it's the home's strategic window placement stealing summer breezes, a cool change, and natural light to keep switches off-limits till dark…
A home leading with silvery interiors and an open plan theme to let the landscape talk; a living/dining room opener flaunts sleek, Blackbutt timber floors and box seat views before joining the modern kitchen and family room.
And with a study up its sleeve, the home gives the empty nester or family with teens' even wider scope signing off with a back-end games/media/pool room or potential 4th/guest bedroom.
Entertain alfresco for any reason, any season – if you can find a neighbour - drawing in the distant hills, ranges, and towering gums, and as the weather cools, café blinds zip close the zone without impeding the view.
The family room combustion fire radiates warmth right through the home, while nearby, the kitchen (built 5 years ago by the fussiest local designer) puts to use stainless electric appliances, Miele dishwasher, endless drawer space, and double door fridge capacity.
Three full sized, robed and ceiling fanned bedrooms chill out in comfort, reaching out to a family-worthy 3-way bathroom - the master issuing double serves of views and sunlight thanks to its mirrored robe reflection, ahead of a light-filled ensuite.
All this in a rural community moments from award-winning cellar doors and a 40-minute zip to the city – summing up a rural retreat that rips power bills to shreds…
Why you need this:
2545sqm of landscaped rise with spectacular rural views
18 solar panels (4.14kW)
Northerly-facing living areas
Loads of natural light in every room
Quiet and relaxing entertainer's alfresco with café blinds
Extra thick ceiling & wall insulation
New R/C A/C split to living room
Ceiling fans to bedrooms & family room
Family-sized linen storage and double built in laundry baskets in ensuite
Spacious 3-way main bathroom
Double carport & double garage with workshop
Woodshed & store
25,000 gallon concrete rainwater tank to house and gardens
5,000 gallon galvanised tank to the water-wise gardens
Enviro cycle system
School buses to both Cornerstone College and Oakbank Area School go past on the Nairne Road.
*The chook shed showing the photo adjacent to the wood stack has been removed and therefore not included in the sale.
Adcock Real Estate - RLA66526
Andrew Adcock 0418 816 874
Nikki Seppelt 0437 658 067
Jake Adcock 0432 988 464
*Whilst every endeavour has been made to verify the correct details in this marketing neither the agent, vendor or contracted illustrator take any responsibility for any omission, wrongful inclusion, misdescription or typographical error in this marketing material. Accordingly, all interested parties should make their own enquiries to verify the information provided.
The floor plan included in this marketing material is for illustration purposes only, all measurement are approximate and is intended as an artistic impression only. Any fixtures shown may not necessarily be included in the sale contract and it is essential that any queries are directed to the agent. Any information that is intended to be relied upon should be independently verified.
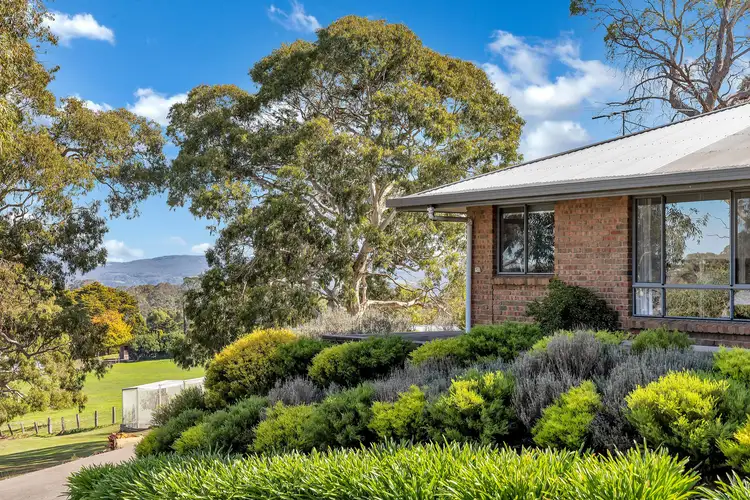
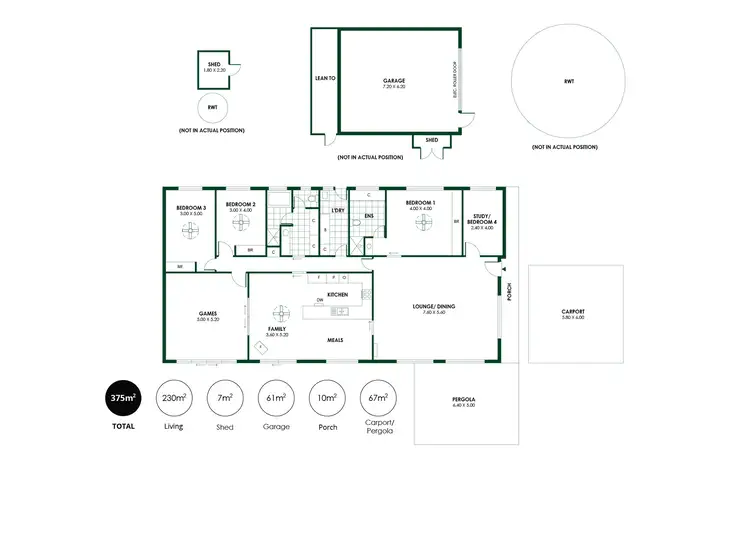
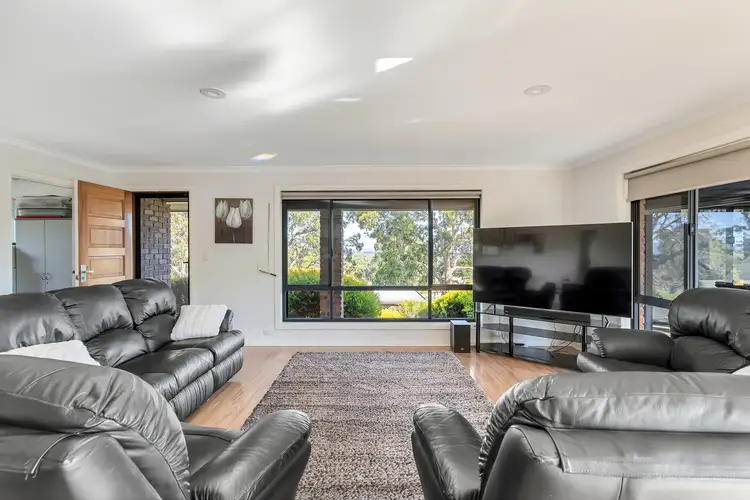
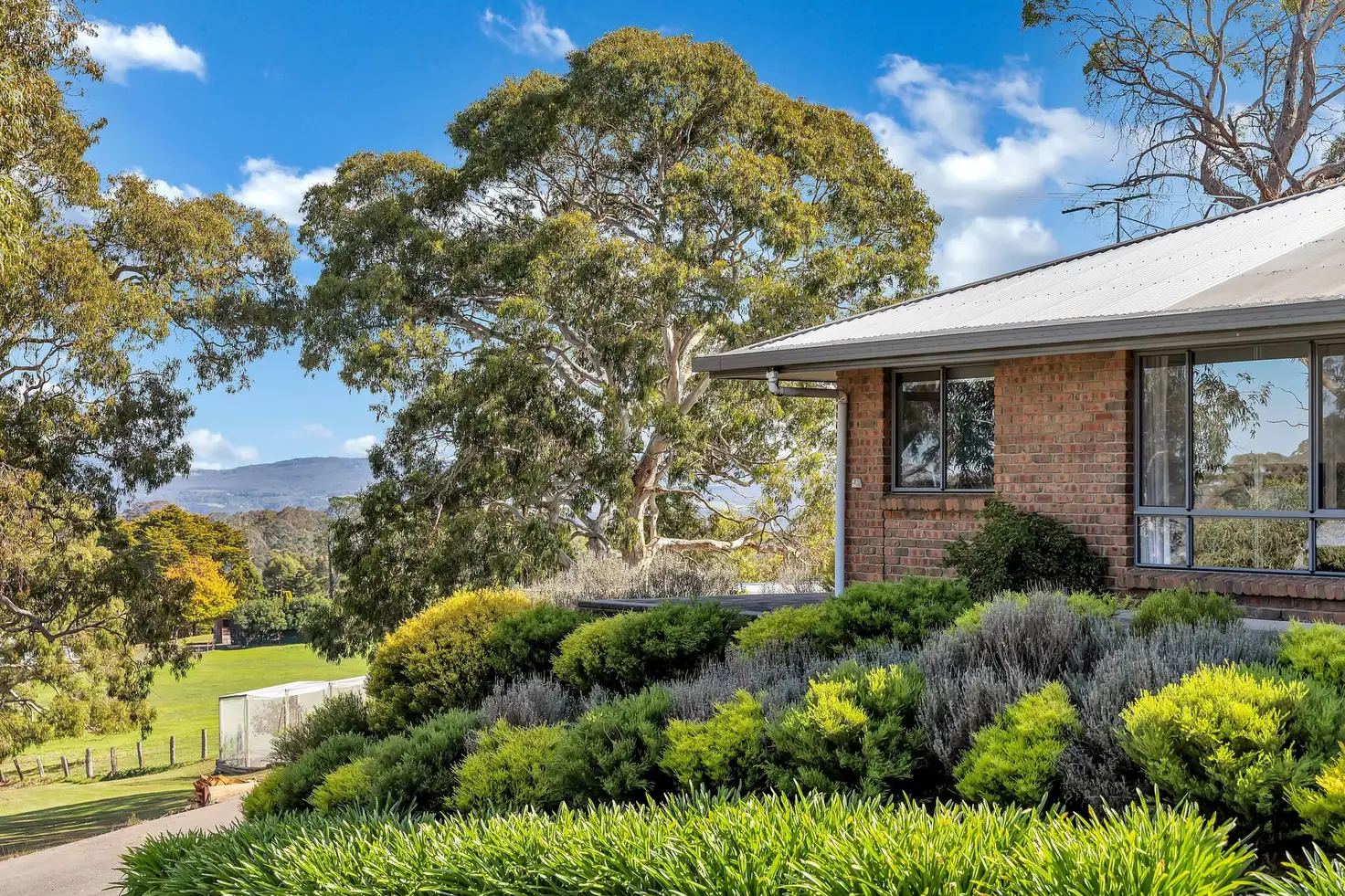


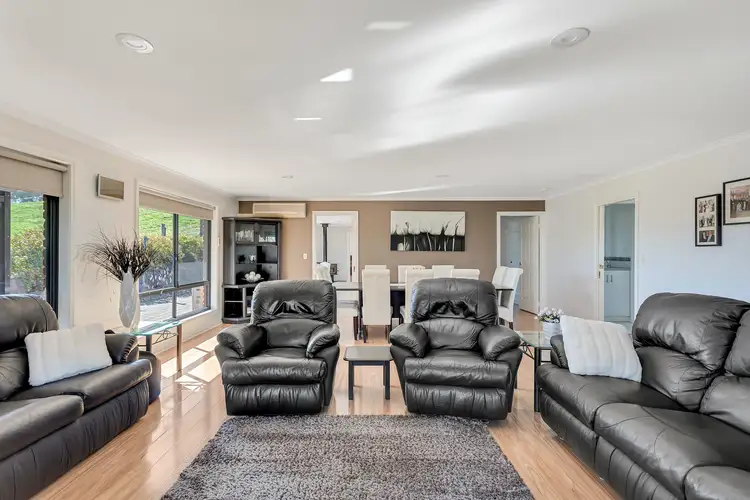

 View more
View more View more
View more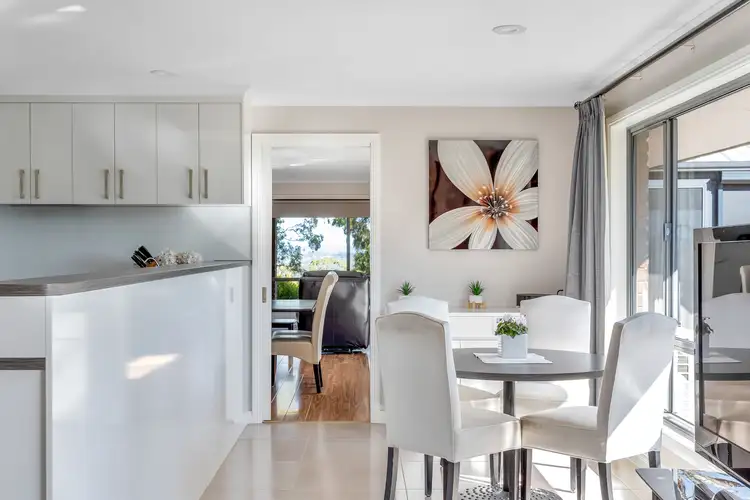 View more
View more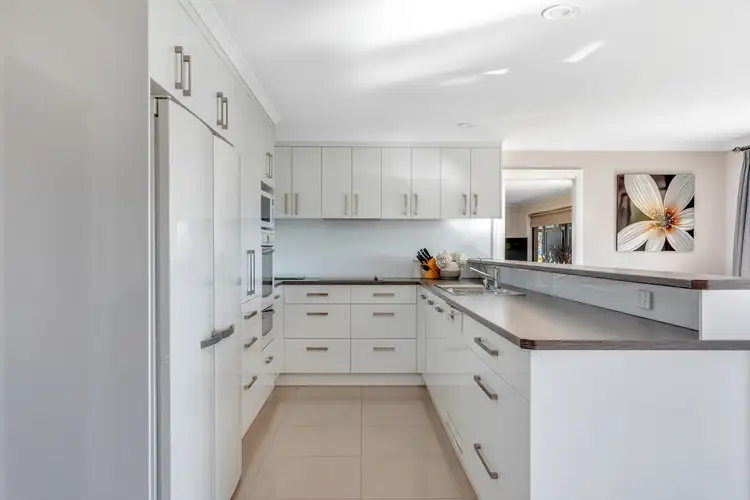 View more
View more
