Starting out with a dream that was finally realised in 2010 is this truly unique house. The result of a clever design positioned to capture the changing views from almost every window across Centennial Glen, down into the Kanimbla Valley and away to the far horizon.
Everything about this property is based on space, from the large to very large rooms, 2.7m ceilings to the full-length glass windows capturing Valley views, Wave Rock and the many impressive mountain ash and Scribbly gums that dot the property.
Originally designed as 3 Octagonal pods of which the two larger are the main living pavilions connected via a glass atrium. This atrium doubles as the main entrance and what an entrance it is, the front door alone is a work of art. The smaller pavilion is connected to the main open space via a spiral staircase. The main area is approximately 125sqm in size. Here you will find the immaculate kitchen, defined formal and casual dining areas and the primary relaxing lounge space.
Across the atrium is the bedroom pavilion with 3 spacious bedrooms, the main with a walk-in robe and generous ensuite. Inside the living pavilion there are stairs that take you down to the 4th bedroom and rumpus room.
The studio, approximately 64sqm, has its own ensuite and access to the double garage.
Set on over 7,131 sqm of private bushland, the property feels worlds away and yet is just a few minutes' drive from the centre of Blackheath. Surrounded by a natural bush garden and the ever-changing sky, this home offers rare peace, seclusion, and inspiration whether as a full-time residence or a weekend escape.
Getting there:
To find this home don't believe Google maps, they will lead you astray. Follow Shipley Road along about 1.5klm then when the road widens look to your right, it's a sharp corner, is Old Shipley Road. It is a dirt road up until a small parking area and then walk down the sealed road, only about 60m, and there you will find this jewel.
Highlights & Features
* Signature octagonal layout designed for views and flow
* Impressive glass atrium entrance with bespoke timber front door
* Soaring ceilings, expansive rooms, and full-height windows throughout.
* Entertainer's kitchen with premium finishes and appliances.
* Solar System back to grid, ready for a battery.
* Reverse Cycle Air Conditioners.
* Heated Bathroom and Ensuite floors in Bedroom Pod.
* Seamless integration with the surrounding landscape.
* Native gardens designed for low-maintenance living.
* Double garage plus additional off-street parking.
A home of presence, privacy, and poetic views, this is a property for those who value timeless quality, inspired living, and true escape.
Contact Stephen on 0417 742 766 or [email protected] for further details or to arrange a confidential viewing.
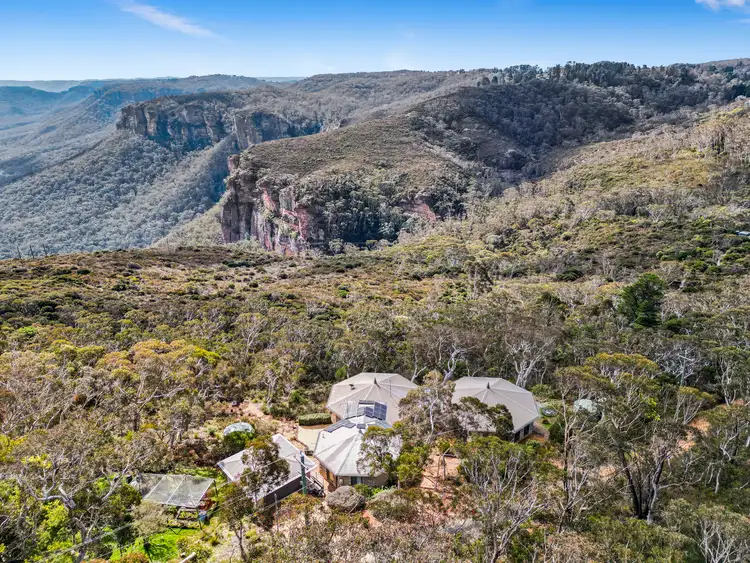
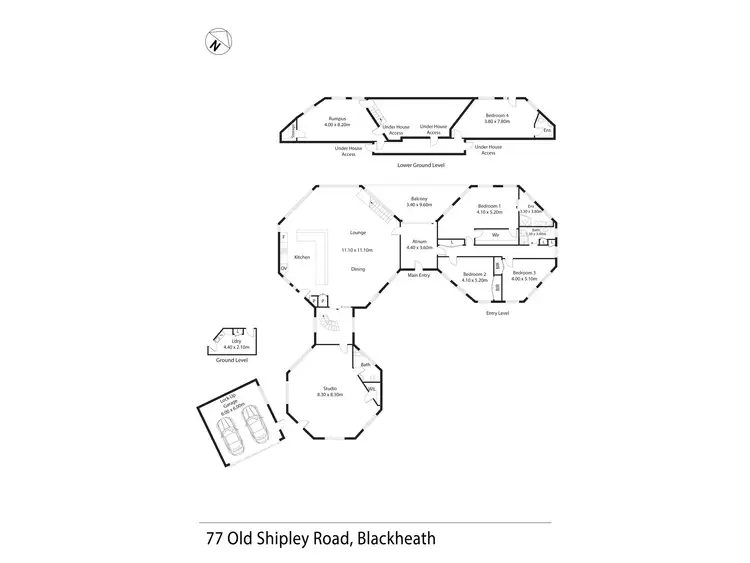

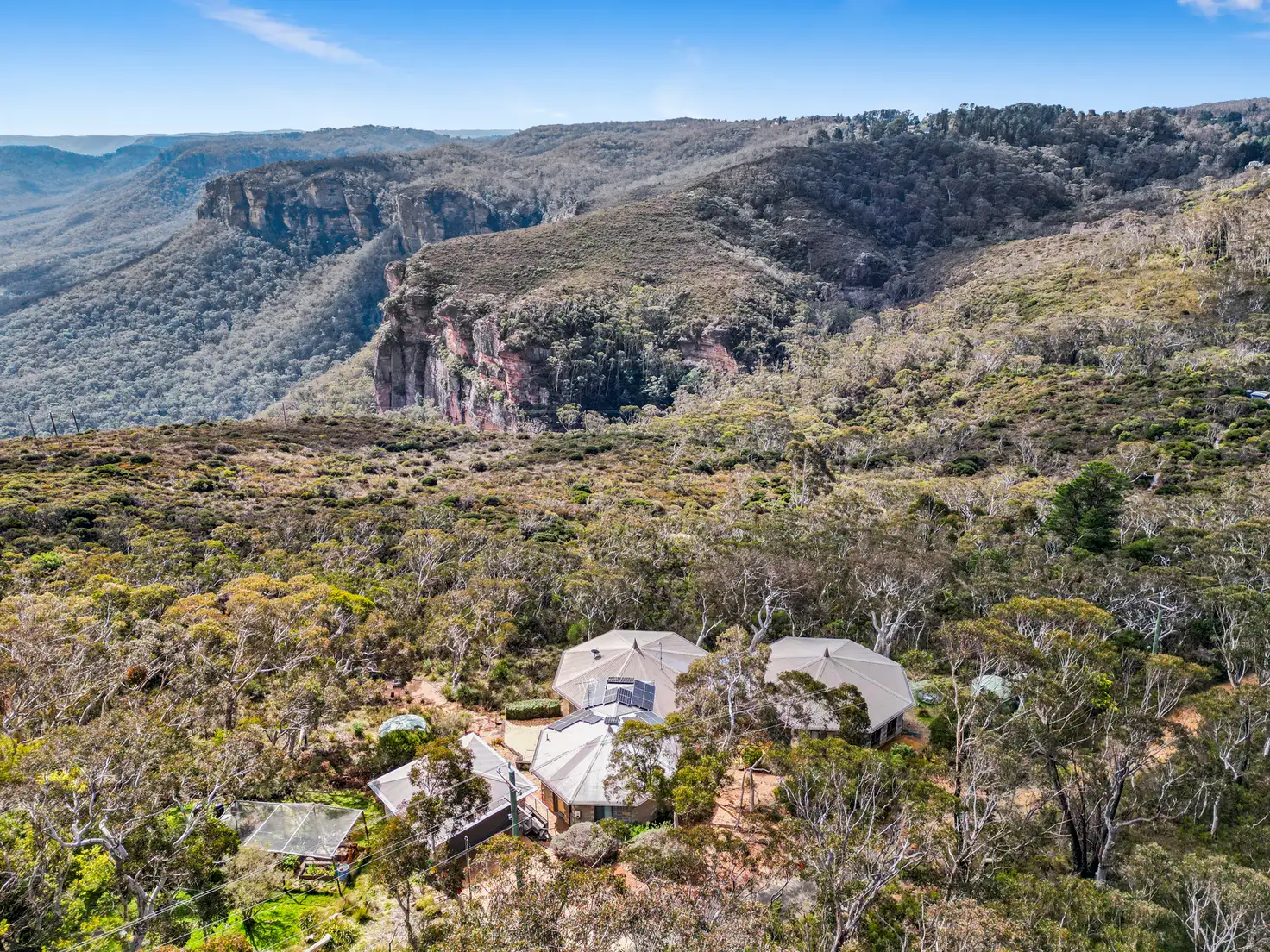


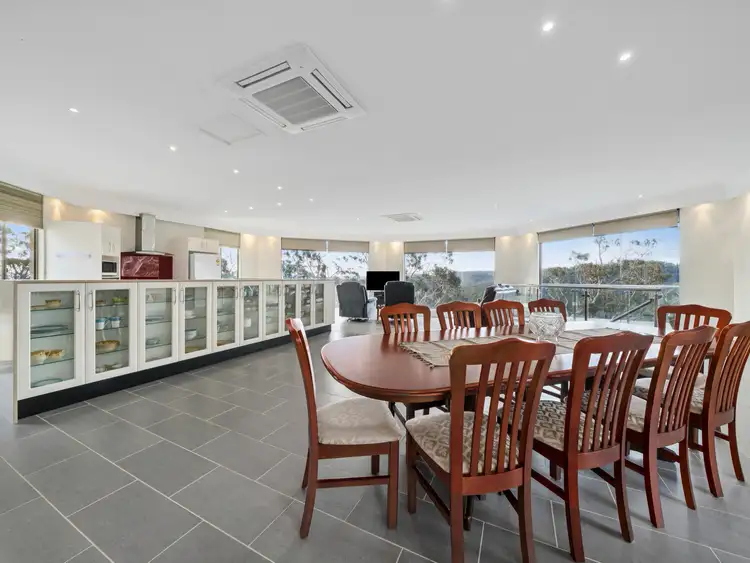
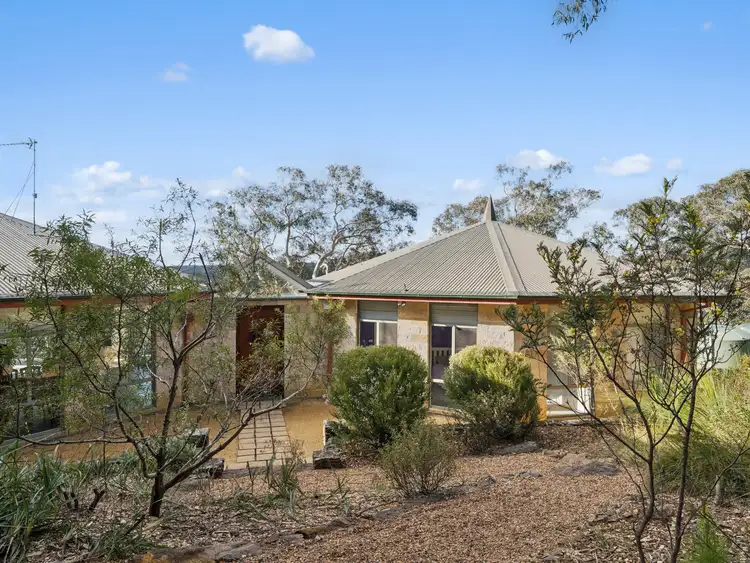
 View more
View more View more
View more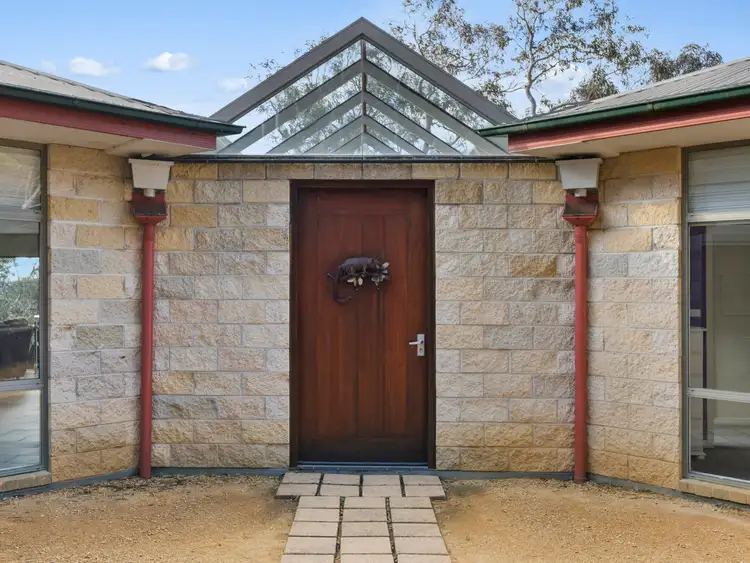 View more
View more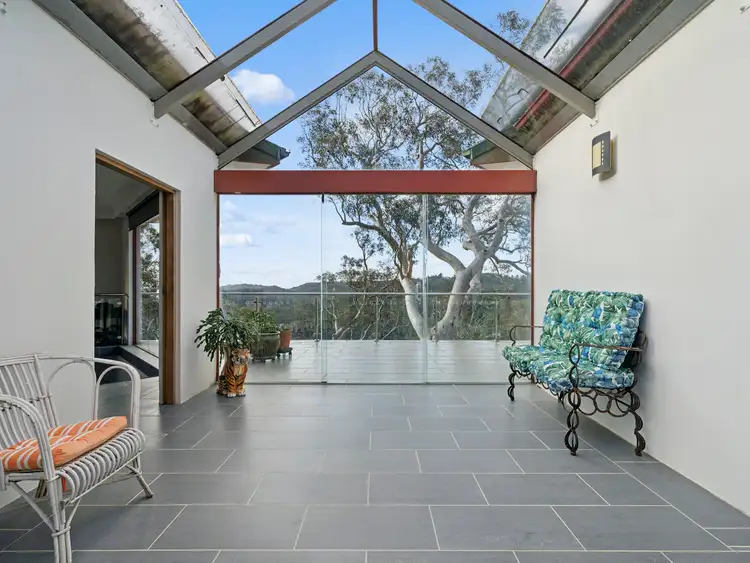 View more
View more
