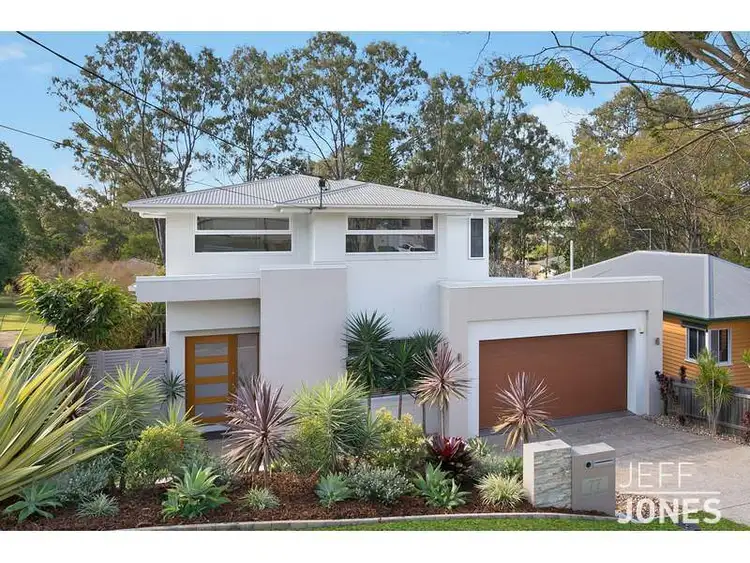“Five-Star Modern Living In Elegant Park-Side Family Home”
This stunning six-years-young designer residence seamlessly blends elegant on-trend interiors with alfresco living with corner pool and lush parkland views. It backs onto Sandy Creek Park and playground, and is ideally located in the Wellers Hill State School catchment area, walking distance to childcare facilities, and an easy 15-minute commute to Brisbane CBD.
Large formal lounge plus separate open-plan family/dining area with parkland views
Five-star designer kitchen with large island breakfast bar and walk-in pantry
Living/dining opens to elevated deck with lush park views and stunning corner pool
King-sized master bedroom with enormous walk-in robe
Built-in robes to three over-sized extra beds; large home office or fifth bedroom
Immaculate three-way main bathroom with stone-top vanity to suit family living
Wide solid timber flooring to all living areas and office;
Downstairs powder room plus separate internal laundry with built-in cabinetry
Double lock-up garage with storeroom and internal entry
Enter via the front patio into the wide entry hall with the large home office or fifth bedroom located on your immediate right through double doors.
The entry hall flows past the large living room that is immaculately presented with wide timber flooring and connects through to spacious open-plan family/dining that showcases panoramic floor-to-ceiling park views.
The five-star designer kitchen is a standout feature of the home with a huge island breakfast bar, thick white stone bench tops, large walk-in pantry and gas cooking.
The family/dining area also opens onto the bright entertainers deck that steps down to a stunning corner pool that wraps around the side of the home.
Upstairs, a large rumpus room joins the four over-sized bedrooms, main bathroom with shower, bath, powder room and separate toilet.
The king-sized master bedroom features an enormous walk-in robe and ensuite with double stone-top vanity and freestanding bath, and there are built-in robes to the generous second, third and fourth bedrooms.
A large well-equipped internal laundry joins a separate powder room downstairs, and the double lock-up garage features a storeroom and internal entry.
It all adds up to perfect living with a clever, family-friendly design, outstanding entertaining options and a location thats hard to beat.

Air Conditioning

Alarm System

Balcony

Broadband

Built-in Robes

Deck

Dishwasher

Fully Fenced

Living Areas: 1

Outdoor Entertaining

Pay TV

In-Ground Pool

Remote Garage

Rumpus Room

Study

Water Tank
balcony/patio/terrace, bath, formal lounge, internal laundry, modern bathroom, modern kitchen, polished timber floors, pet friendly, close to parklands, close to schools, close to shops, close to transport, quiet location
Area: 622m²
Frontage: 15m²
Crossover: Right








 View more
View more View more
View more View more
View more View more
View more
