With potential to free yourself from the grid, land here on 2.61Ha in an architectural, eco-friendly, mud brick and solar-passive home drawing on the cool earth, warm sun, hills, lake, and dam views for a life more liberating.
Gosh it's good.
And resourceful; the large living room beams are salvaged from Port Adelaide's wool stores, its combustion fire's granite hearth and the bathroom's vanity and granite floors are Hyatt hand-me-downs.
The adjoining kitchen has a repurposed timber hutch and a gas cooktop, stainless range-hood, chef's stainless prep bench, double sinks, and a pantry that exposes the earth to keep your vintages cool.
Every bedroom is a treat: one has walk-in robes; all with feature mud brick walls, tranquil deck and dam views, while the study with inbuilt joinery gives you an art-worthy rock wall distraction.
The current dining room could also be a bedroom giving you extra flex for guests or as an Airbnb - another tick for diversity - while at almost every turn, floor-to-ceiling glass looks or steps onto the timber deck that skims the water.
With cheese plate in hand, admire the reflections or listen as raindrops break the surface.
Which brings us to the bathroom where the shower rains over a huge circular bath, louvred windows add ventilation, feature panes bring nature inside and naturally, the separate powder room comprises of a composting toilet system.
With the heart of town right there in the rear-view mirror, your homecoming to "Hill Top Farm" is magic: birds and wildlife, bulbs, aggies, and natives, and spring's first blooms on the fruit trees, plus cherries, figs, plums, and kalamatas that might not make it to the cheese plate...
A concreted double garage with mezzanine storage lets you adapt it as a home office, while the backyard wonderland – not forgetting the paddock asking for a pony - could only get better with some chooks, vegies, or the grandkids.
And we thought Lobethal was the hero.
Wait till you meet Hill Top Farm:
1993-built architectural eco-friendly mud-brick home
Idyllic hills, lake & dam views
1.5kW solar system
Solar-passive 3-bedroom design
Security cameras
Paddock for the pony or sheep
Unique copper doors
Rustic exposed beams & slate floors
9m x 6m double garage with mezzanine storage
Single carport
Slow combustion fire to kitchen/family
Ceiling fans to living & 2 bedrooms
Bore, dam & rainwater
Adcock Real Estate - RLA66526
Andrew Adcock 0418 816 874
Jake Adcock 0432 988 464
Nikki Seppelt 0437 658 067
*Whilst every endeavour has been made to verify the correct details in this marketing neither the agent, vendor or contracted illustrator take any responsibility for any omission, wrongful inclusion, misdescription or typographical error in this marketing material. Accordingly, all interested parties should make their own enquiries to verify the information provided.
The floor plan included in this marketing material is for illustration purposes only, all measurement are approximate and is intended as an artistic impression only. Any fixtures shown may not necessarily be included in the sale contract and it is essential that any queries are directed to the agent. Any information that is intended to be relied upon should be independently verified.
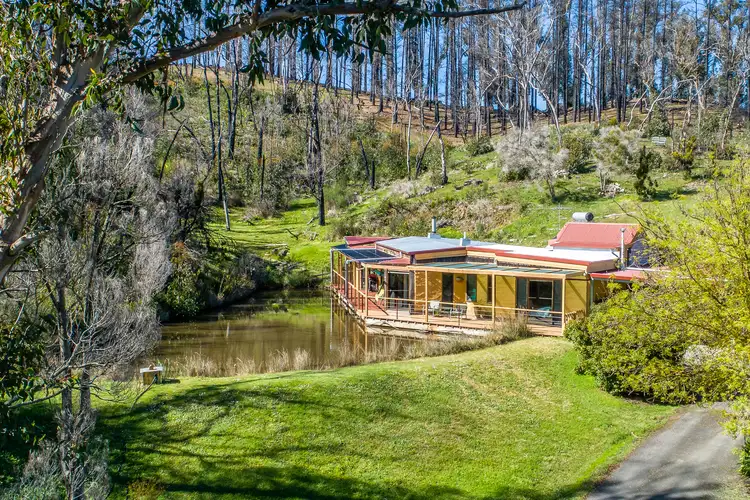
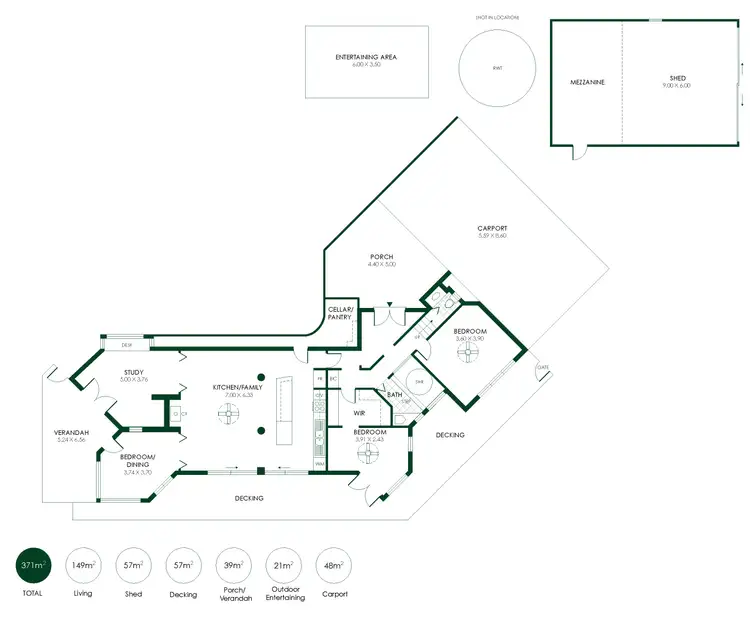
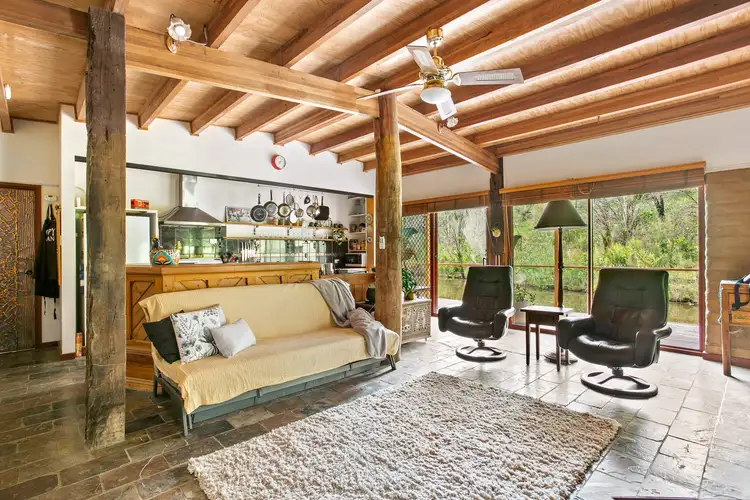
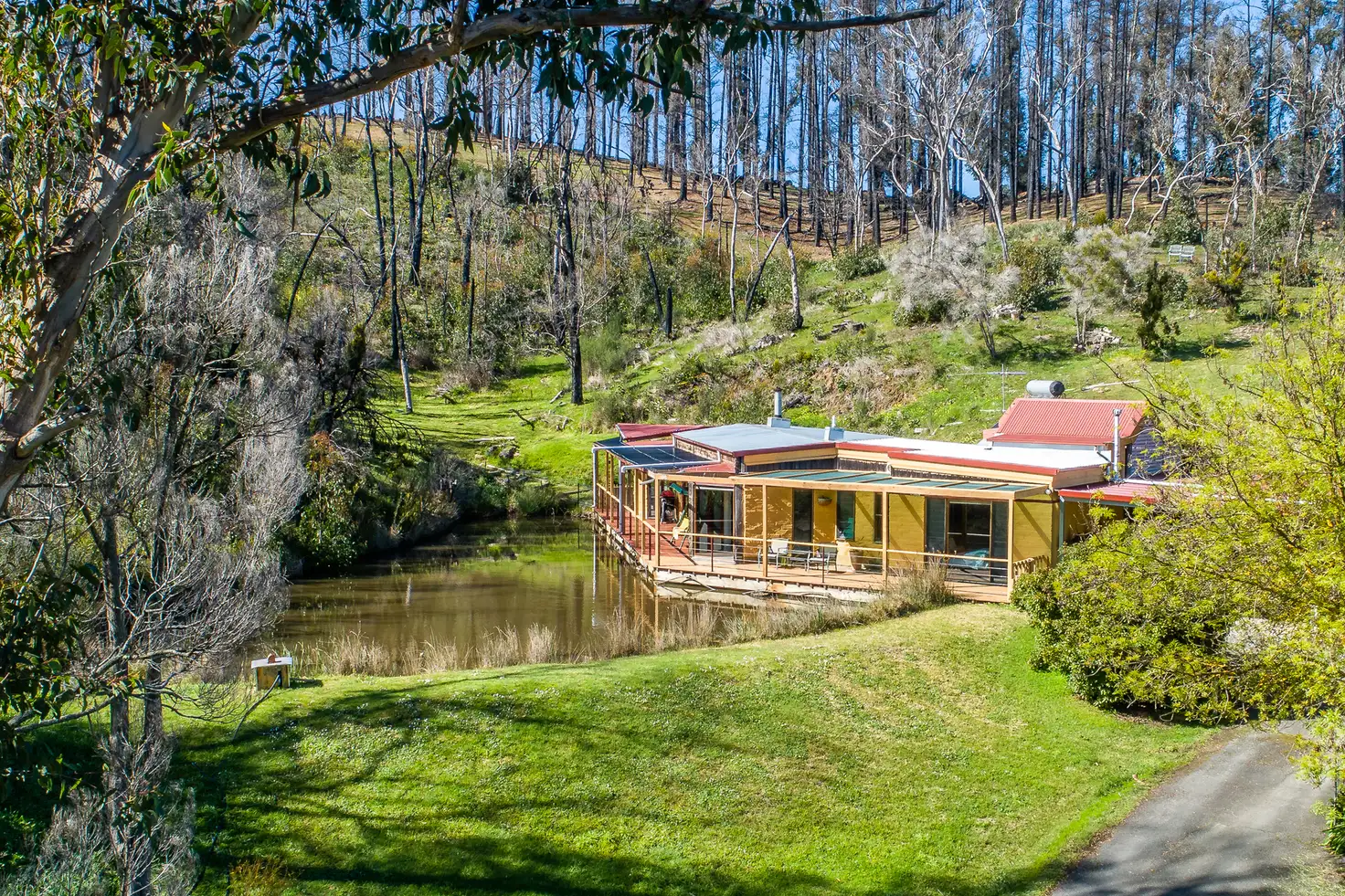


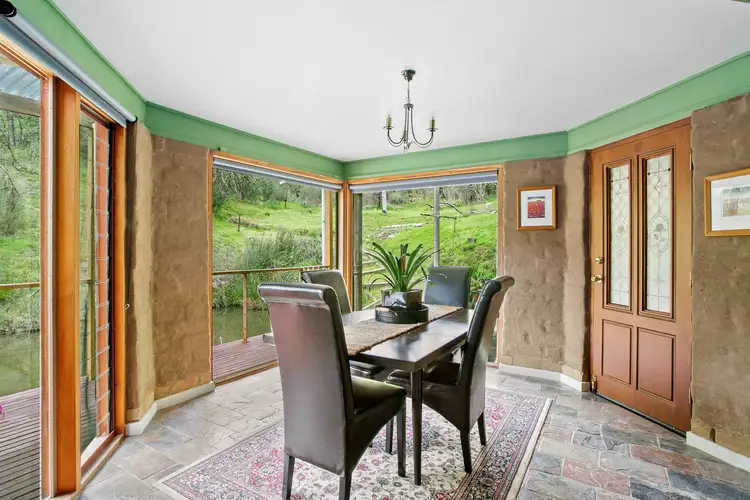
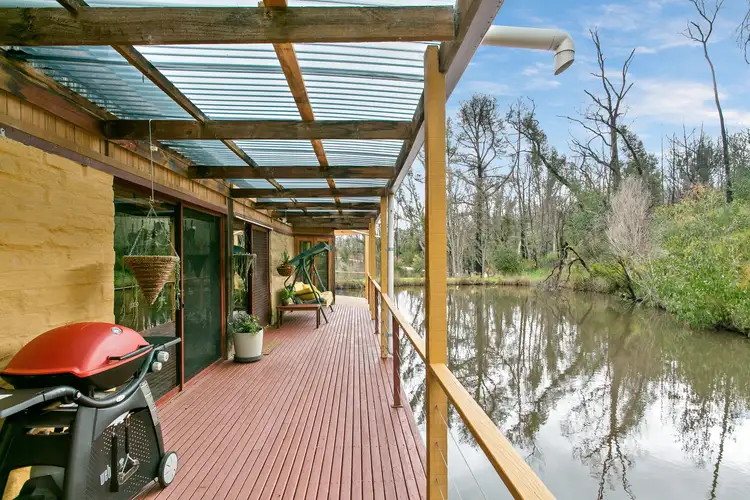
 View more
View more View more
View more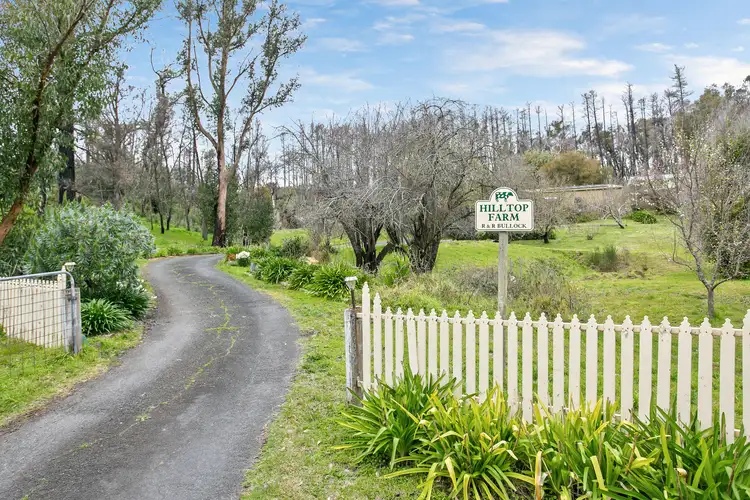 View more
View more View more
View more
