NOTE:
Maximum Attendance of 20 People at any time in the property - Please Pre-register your attendance...
From revered architect Kevin Hayes, comes this stunning example of contemporary family design. Taking its place along Norman Park’s most prestigious hilltop row, the luxurious multi-level residence captures sweeping district, city skyline and mountain vistas.
The home’s striking use of open space and natural light distinguishes it from others in its class. Soaring ceilings, spiralling voids and vaulted rooflines create a sense of grandeur, while a flowing floorplan effortlessly connects the interior with spectacular alfresco spaces at either end of the home.
Showcasing fine craftsmanship and European quality, the home’s timeless neutral colour palette encompasses beautiful Blackbutt hardwood floors throughout.
Also presenting the height of functionality, the meticulous three-storey layout features a central level entirely dedicated to living and entertaining; with the upper floor hosting all four bedrooms and a relaxed family retreat.
Guest entry is via the impressive ground level foyer, while an enormous integrated garage accommodates at least three vehicles, plus additional multipurpose space for a home gym, workshop or storage of those outdoor recreational "toys"!
Located within the exclusive Poets Corner enclave, this exceptional address is just footsteps from the coveted Norman Park State School and walking distance to Lourdes Hill College, “Churchie” Grammar and a choice of excellent childcare/kindergartens.
Stroll to the locally-renowned “Dovetail on Overend” café, as well as train, CityCat or bus transport. Just 4km to the CBD by road, the vibrant shopping and lifestyle precincts of Hawthorne, Oxford Bulimba and Coorparoo Square are all accessible in minutes.
-Cleverley tiered/zoned open-plan living flowing to a huge front entertaining deck with double height ceiling and city views
-Separate rumpus/media area plus the upper level retreat offer family versatility
-Designer kitchen with stone benchtops and Miele appliances including new pyrolytic oven, steam oven, coffee machine and dishwasher; servery window/bar out to rear alfresco
-Resort-inspired rear gardens with entertaining terrace, generous lawns, integrated bench seating and glass-framed saltwater swimming pool.
-Four upstairs built-in bedrooms; two with private balcony including the glorious master boasting custom walk-in dressing room, ensuite and panoramic city views
-Three stylish bathrooms; one on the ground level to service guests/pool users; city views can be enjoyed from luxurious master spa bath
-Ducted and reverse cycle air-conditioning; ceiling fans
-Plantation shutters, louvred windows and insect screening capture fresh hilltop breezes
-Blackbutt flooring across all levels; plush New Zealand pure wool carpets to retreat and bedrooms
-Ducted vacuum
-Security system (wired for back-to-base) and intercom entry
-Remote integrated garage with space for at least three cars, small boat, trailer jet-ski, bikes
-Additional storage/workshop room
-5KW Solar panels; automated blinds to front deck; new heat pump hot water system
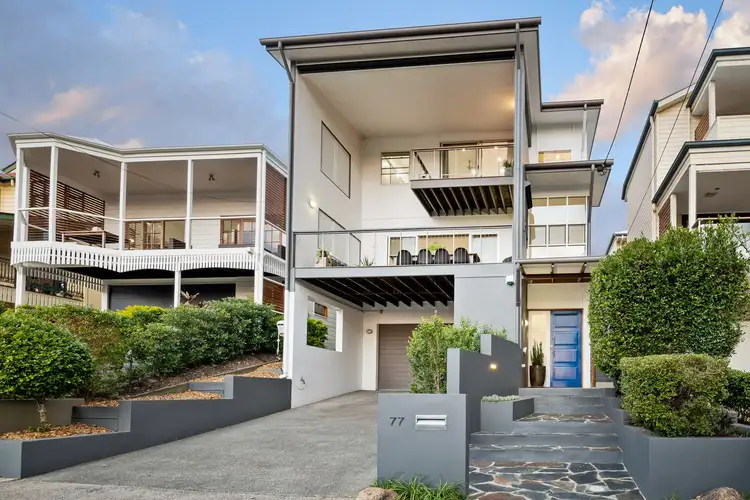
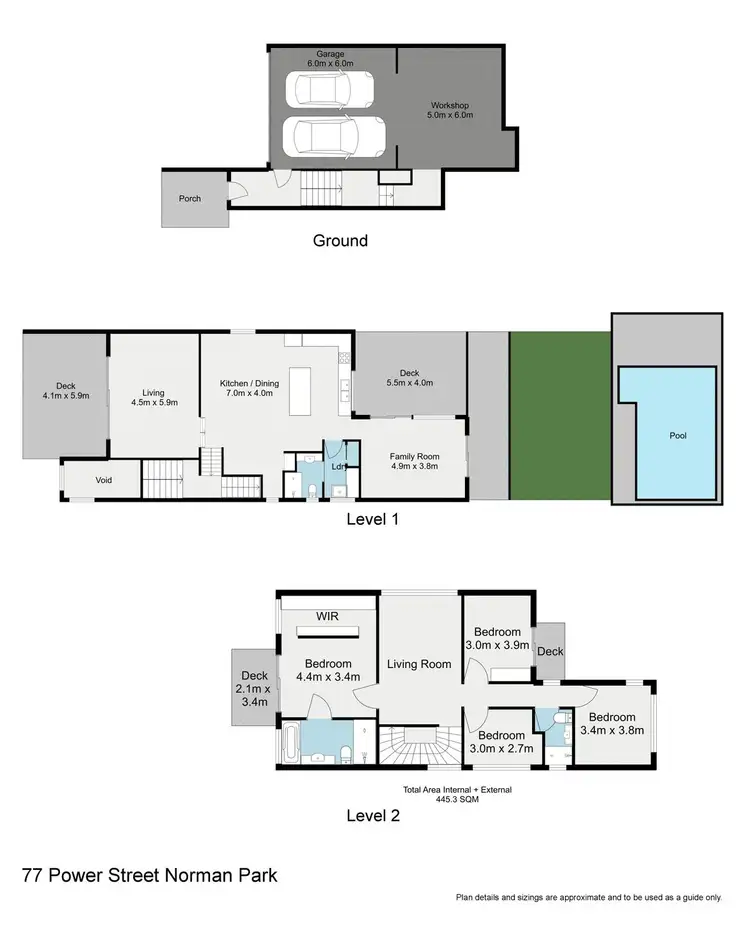
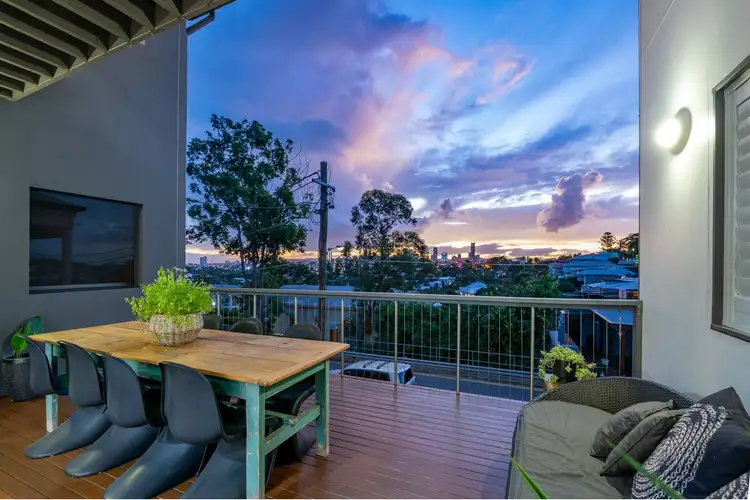
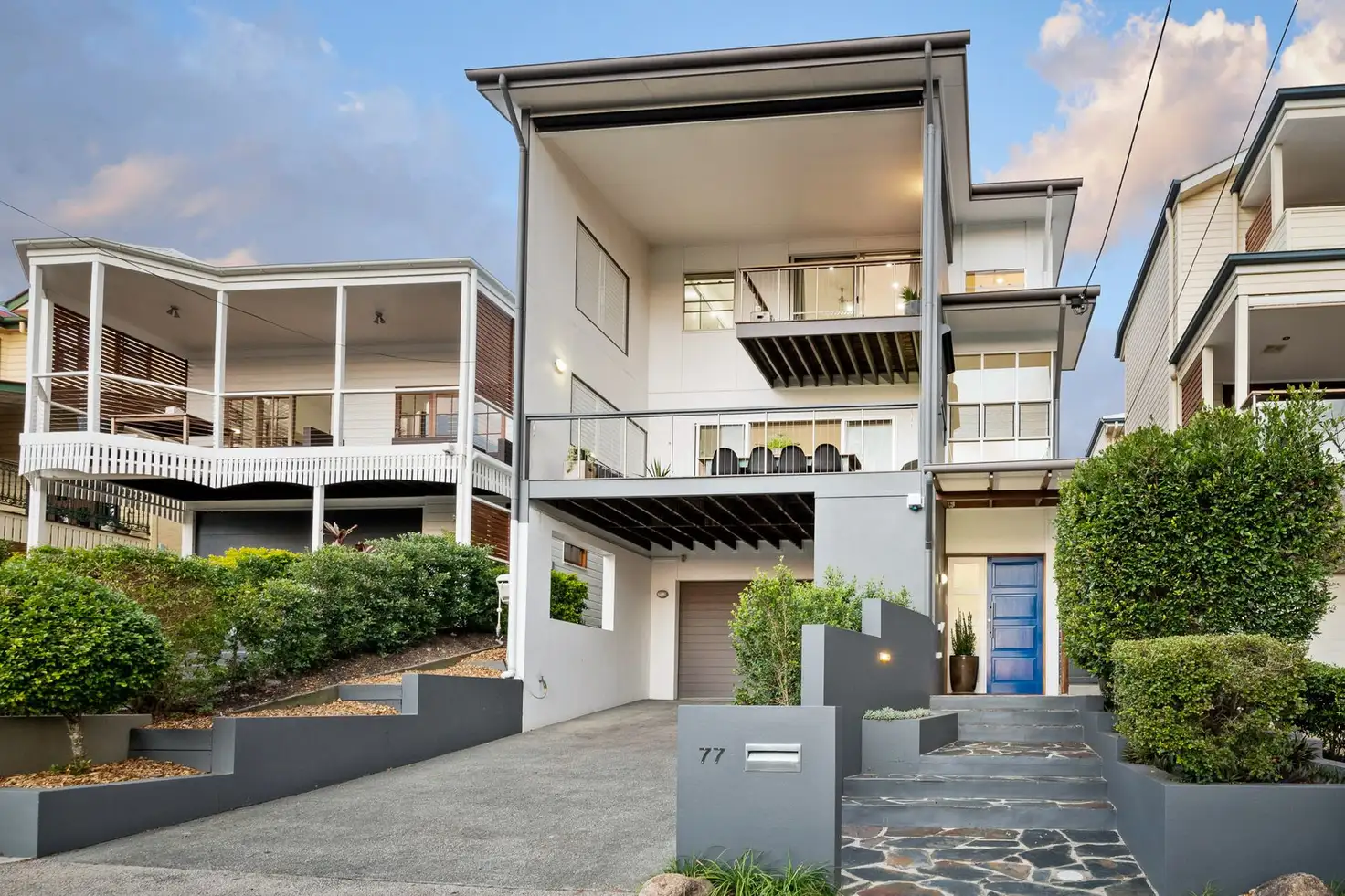


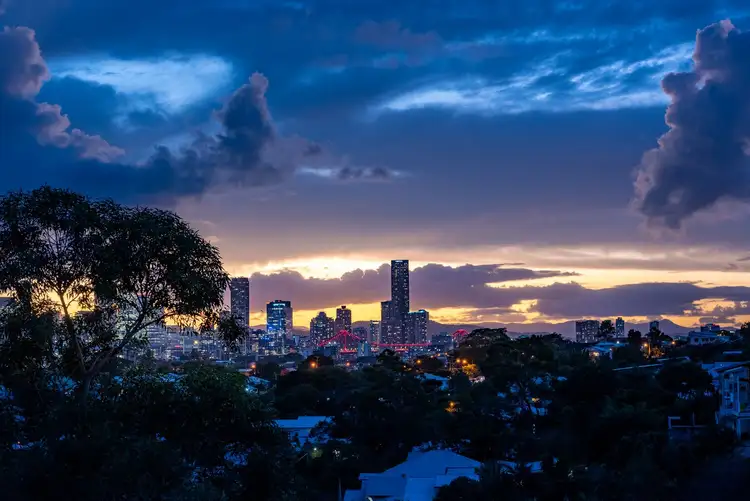
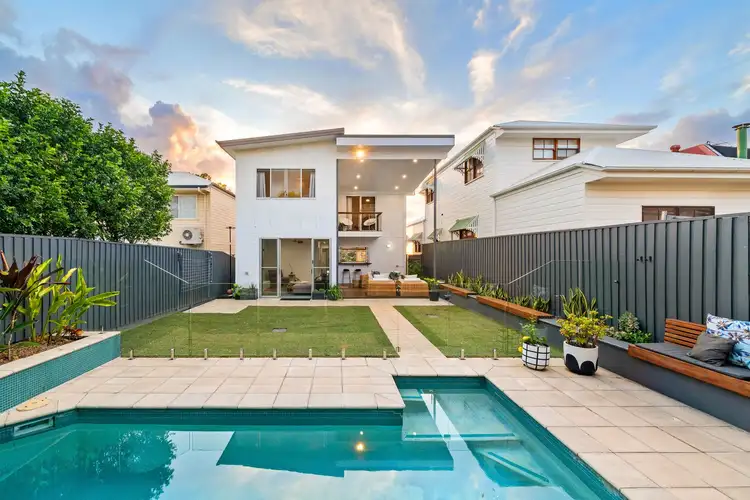
 View more
View more View more
View more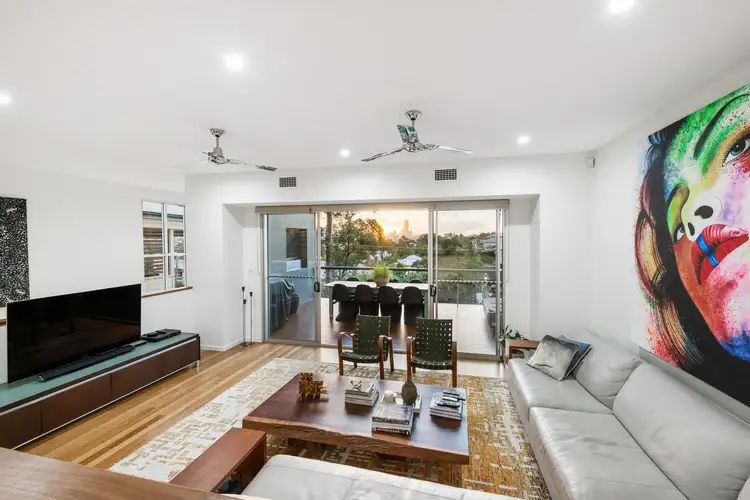 View more
View more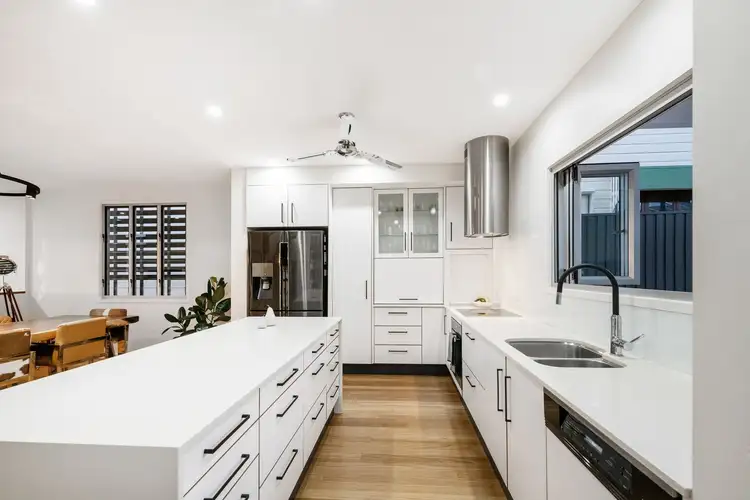 View more
View more
