Press the button to open the automatic gateway entrance to 77 School Road and you will find a spectacular and surprisingly extremely private and secluded family sanctuary, ready and waiting for you to call it home.
This property represents an incredible transformation. Completely renovated and with fresh turf laid this week as the finishing touch to this masterful project - there is something for every member of the family to fall in love with.
The front yard is simple and stylish - freshly retained garden beds frame the boundary of the property leaving lush grassy spaces for the kids and pets to play in complete safety - and within view of parents from within most parts of the home as well.
Opening up the 900mm wide pivot front door, you will enter one of the most stylish, fresh and contemporary homes you will find - everything from the front door to the back door and beyond has been designed and executed with class and practicality.
Timber look tiles stretch from the entrance way and lead the eye throughout the main living expanse. You won't get too far though before you will stop in awe - the kitchen is the centerpiece of any home and this one won't disappoint. To start with, it is HUGE. An island bench with stone top stretching 3.2m long is the main focal point - doubling as an informal meals table, this makes for an enormous work space for the serious home cook. Behind this is a bank of 12 soft close drawers at varying depths to house all your baking and cooking equipment, plastic ware and more - nothing will get lost at the back of a cupboard again!
On the opposite side is the plumbed fridge space, pantry, induction cooktop, oven, double deep bowl sinks and loads more storage. Time in the kitchen is light filled with a beautiful bay window at one end drawing in light from the front yard and at the opposite end, windows overlooking the Alfresco to the rear side of the property.
The kitchen is flanked by the dining area to one side and gleaming timber French doors leading to your SECOND kitchen on the other.
Yes this home is blessed with two kitchens - the Alfresco is also generously proportioned - a flyover roof lets light and breeze flow through but protects this space from the weather. There is a built in BBQ (connected to main gas source for the home), sink and expansive timber benches which will make a fabulous servery when entertaining a crowd. This entertainers paradise is again immensely private, looking out to the grassy backyard and established shrubs at the rear. There is room for a pool if desired and access to dig would be simple from the front of the property (subject to regulatory approvals).
Back inside, the second living space or media room can be found at the front of the home - close the door locking the world away and curl up on the couch with the family for your favourite TV binge session.
The resting spaces are cleverly separated from all the living - accessed off the long spine of the home, this hallway leads to the Master Bedroom at the very rear - a true parents retreat with a generous walk-in-robe and a luxurious ensuite with twin vanity and a walk-in shower with frameless glass screen (no door to clean), stone benchtops and floor to ceiling tiles. This well designed space offers storage both within the vanity and above behind the mirrors, but perhaps its most remarkable feature is a soaring skylight above drawing in the natural sunlight. This special Master Suite has A/C plus a ceiling fan.
Bedrooms 2, 3 and 4 are all larger than standard sized and come with built-in-robes, ceiling fans and A/C.
The family bathroom is again so very stylish - as per the ensuite, floor to ceiling tiles, a frameless shower screen, stone benchtop to the vanity, abundant storage and this time a separate bath too. The toilet is located separately adjacent to the bathroom.
Last but certainly not least is the impressive laundry - not just a tiny room to house the washing machine, this one offers sensational storage, bench space for folding, room for the washer and dryer and access to the clothesline outside.
A home filled with style and comfort is what you will find here - there is likely not a thing to do for a decade or more with every surface and finish being freshly and beautifully renovated.
Features include:
* Immensely private home, fully fenced with automatic gated entrance way
* Side access via carport to store vehicles, trailers, camper, jet ski
* Freshly rendered and painted externally, including the roof
* Hamptons inspired colour palate of cool greys, crisp whites and timber accents
* Enormous Chef's kitchen with plentiful storage
* Alfresco with built-in outdoor kitchen (sink, BBQ and bench spaces) and room for a pool beside
* Well proportioned bedrooms with A/C and ceiling fans
* Stunning bathrooms with floor to ceiling tiles, frameless shower screens, stone benches and great storage
* A/C to every living space and bedroom
* Sleek energy efficient LED downlighting throughout
* Loads of space for the kids and pets to play safely
Location, Location, Location:
* Walking distance to public transport, shops, school and childcare
* 650m to Wynnum Plaza Shopping Centre, dining, medical, gym and more
* 1km to Aldi Tingalpa Shopping Centre & Chemist Warehouse
* 7 minute drive to Wynnum Esplanade (seaside walking track, cafes, restaurants), Wynnum Cinemas, pubs, clubs and Wynnum business district
* 2km to Lindum Train Station
* 15 minute drive to BNE Airport
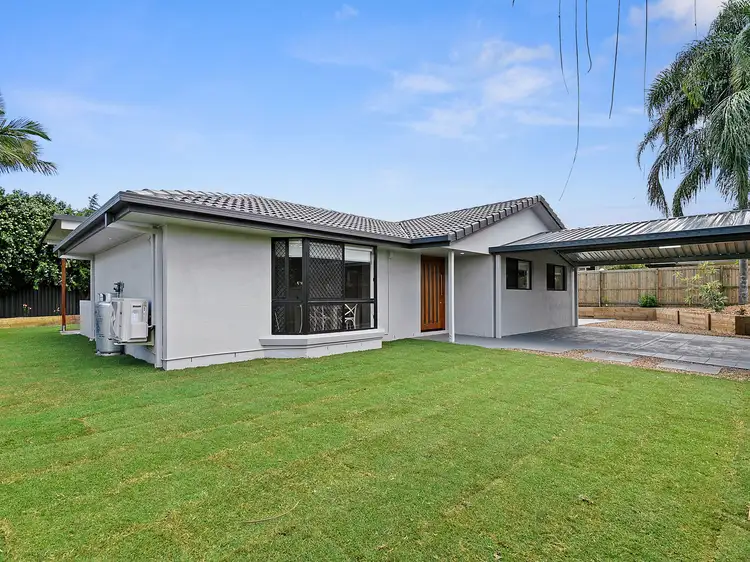
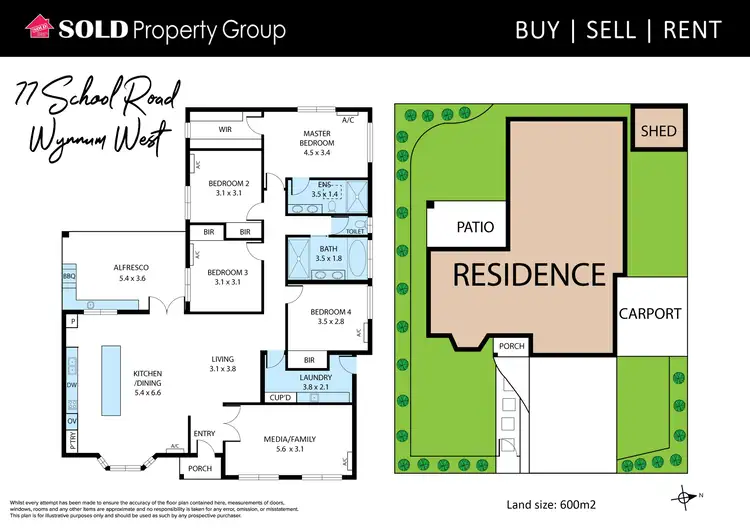
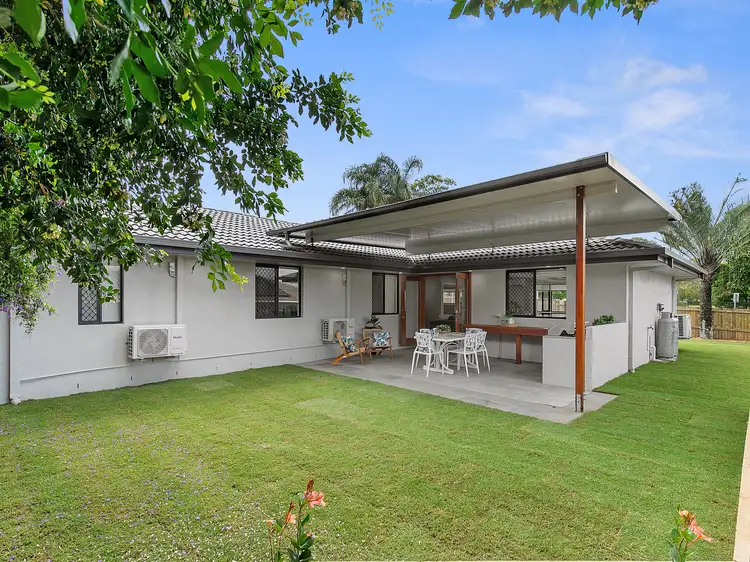
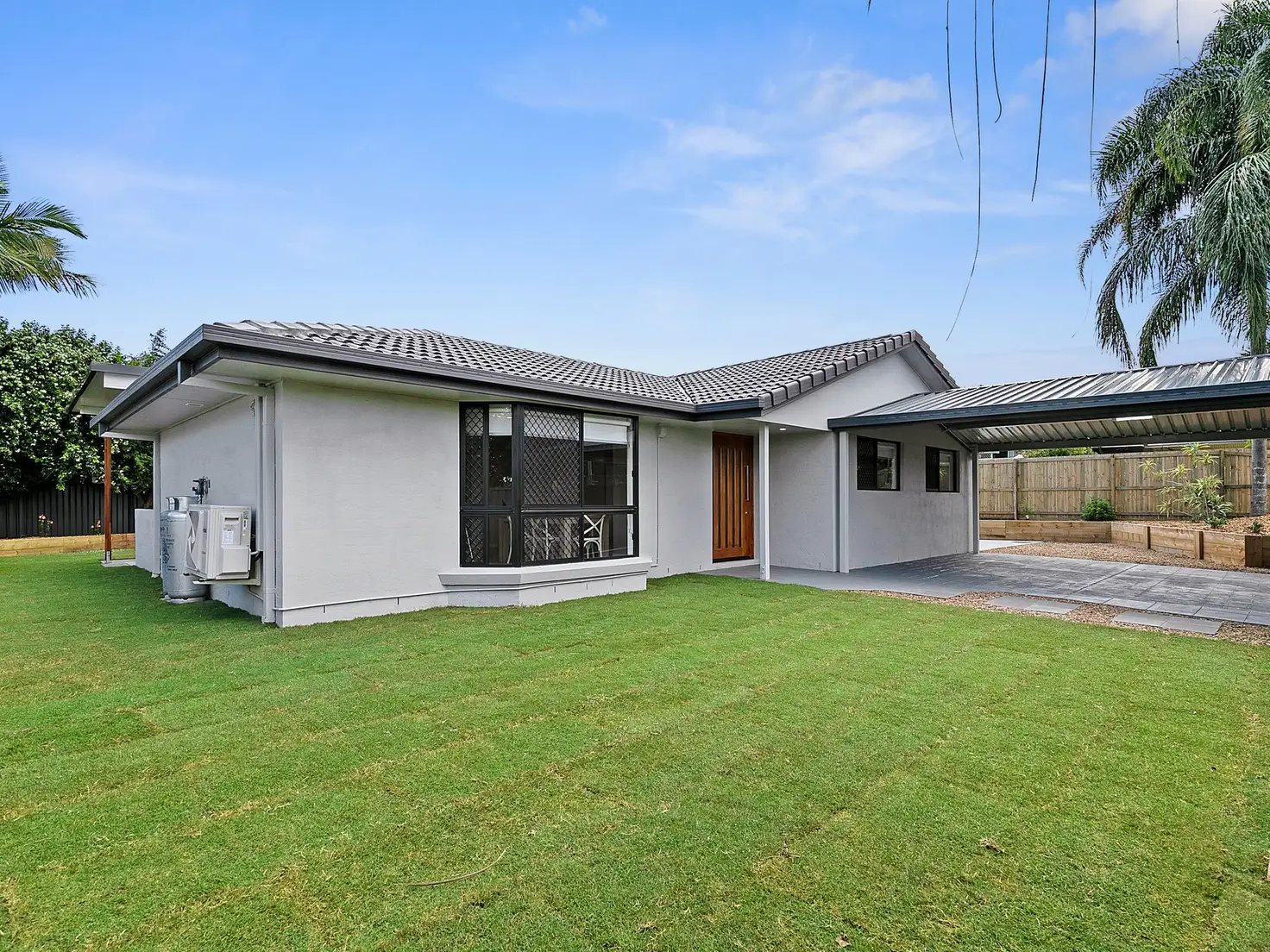


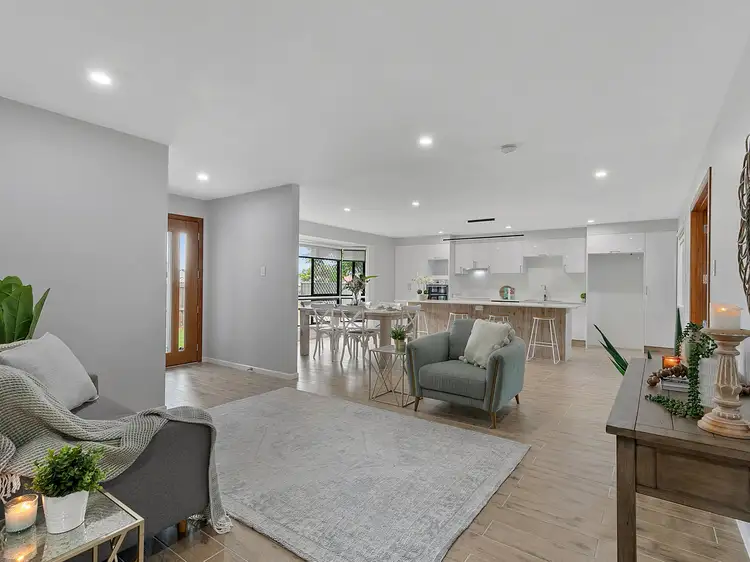
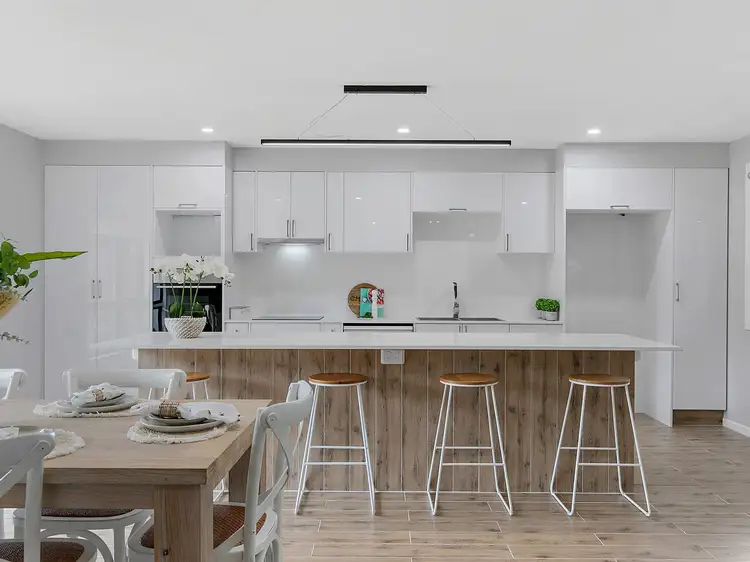
 View more
View more View more
View more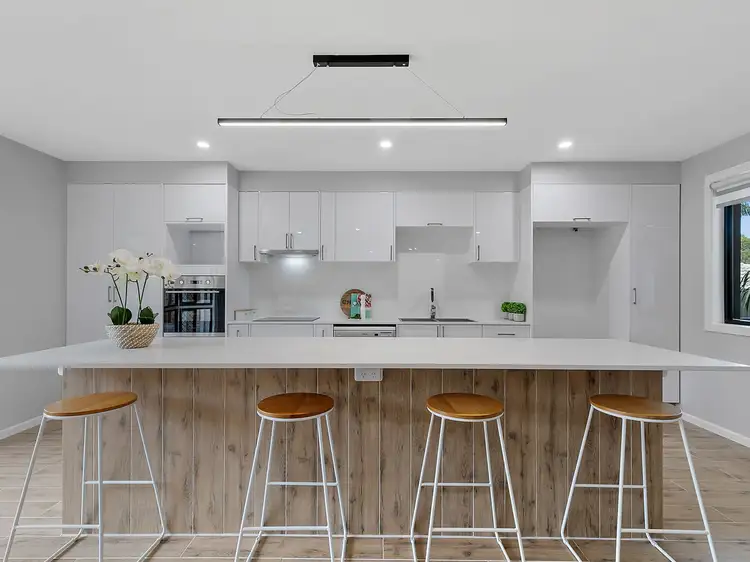 View more
View more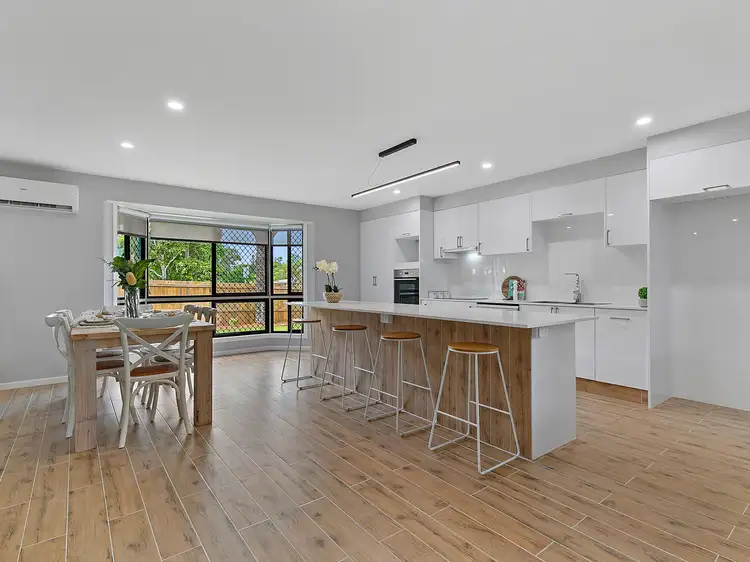 View more
View more
