$542,000
4 Bed • 2 Bath • 2 Car • 534m²
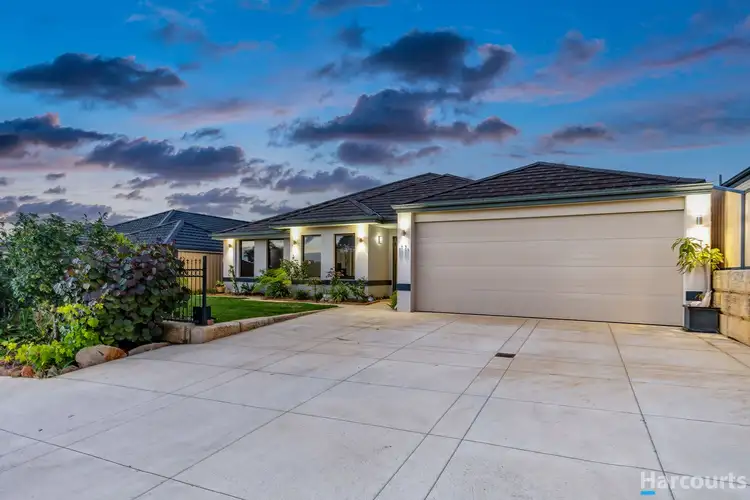
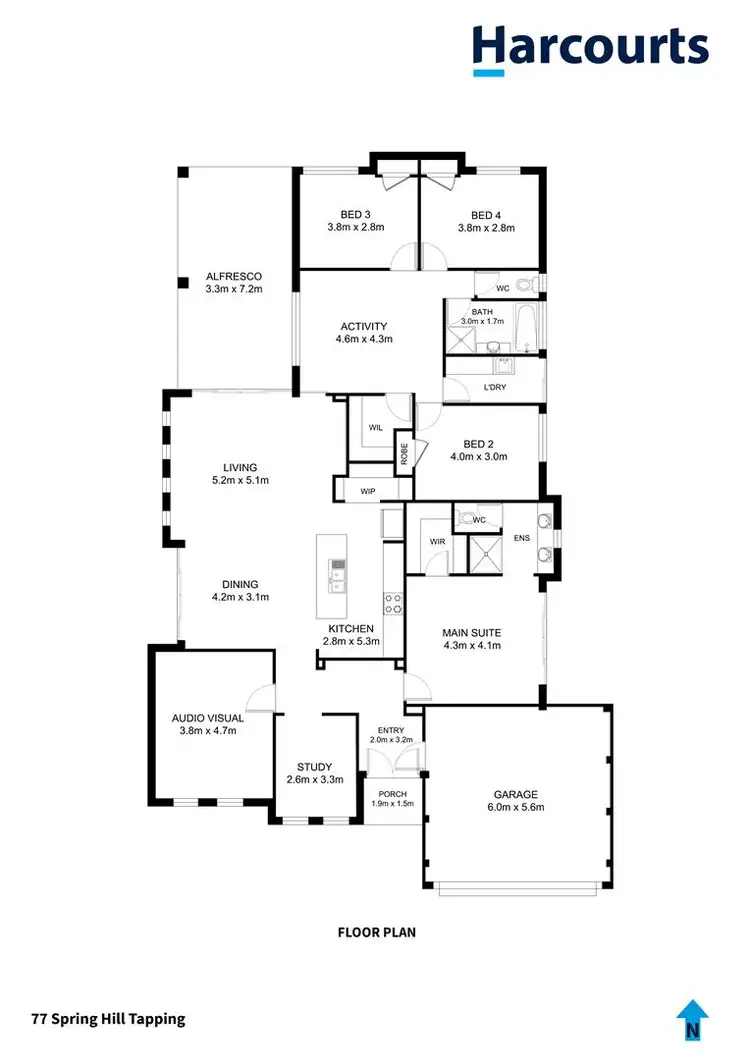
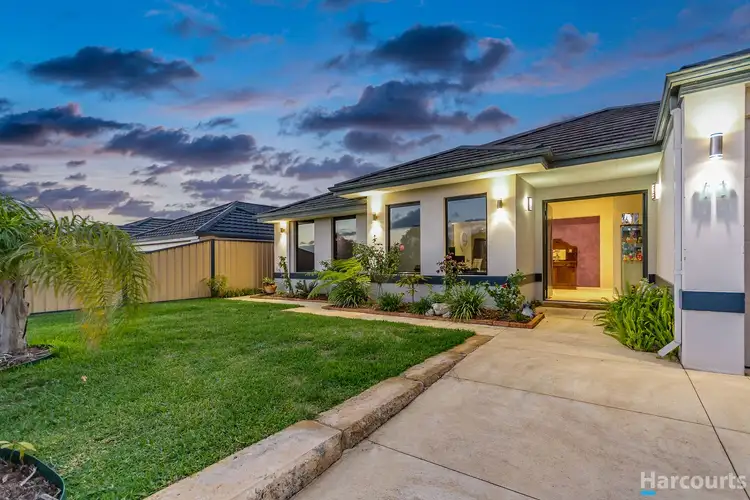
+24
Sold
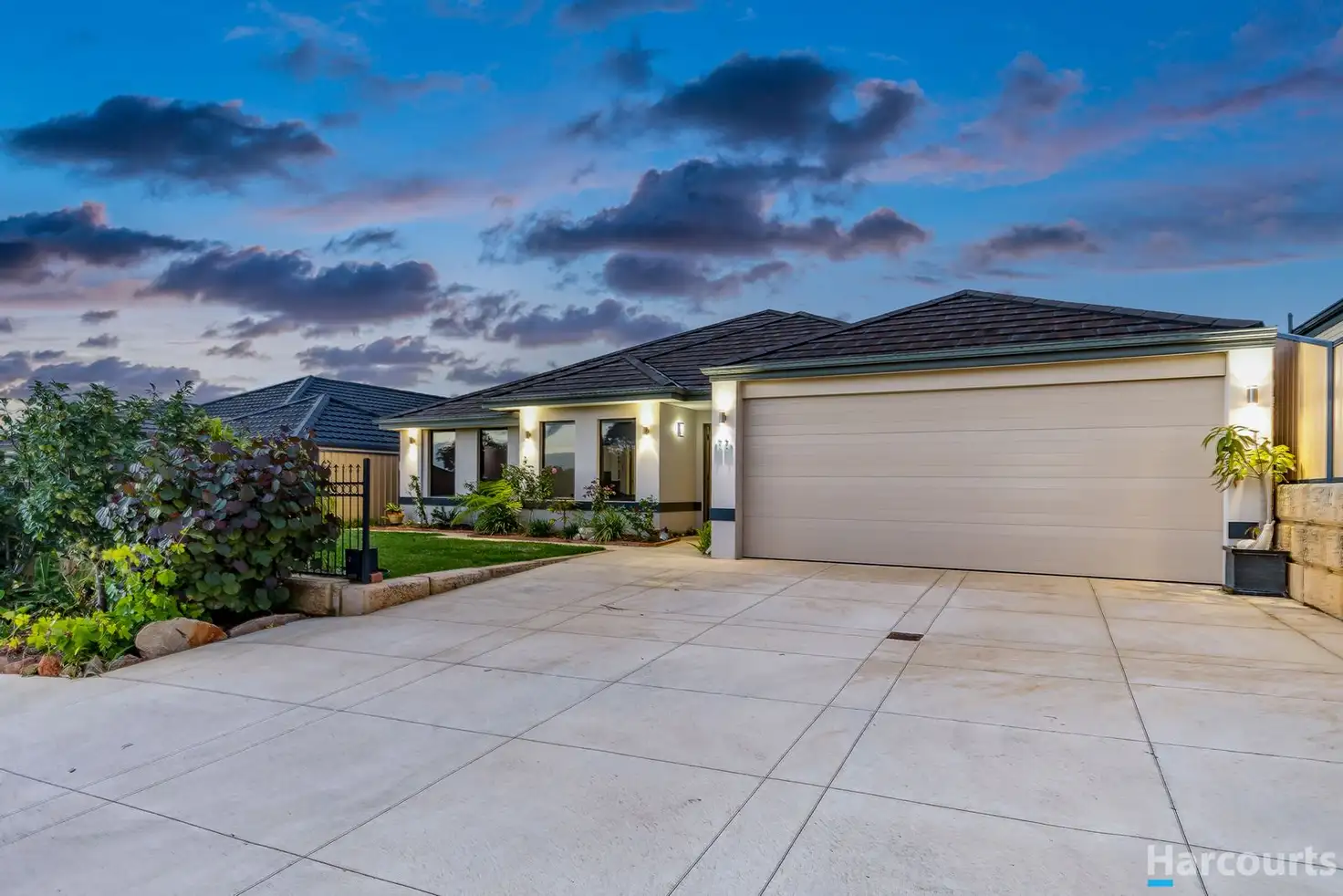


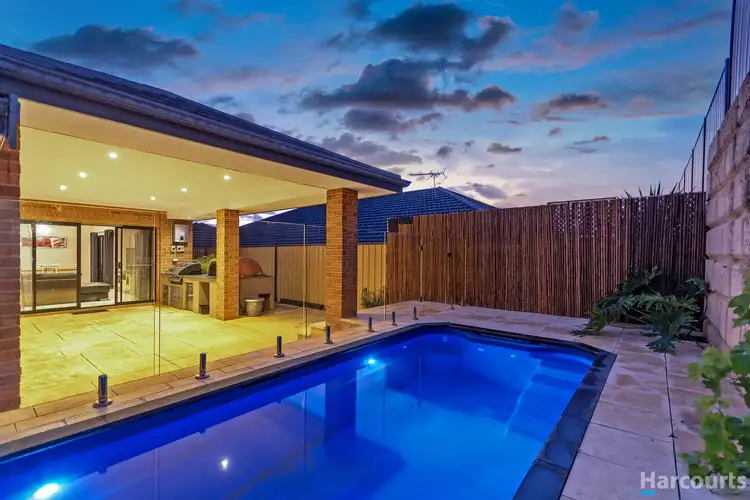

+22
Sold
77 Spring Hill, Tapping WA 6065
Copy address
$542,000
- 4Bed
- 2Bath
- 2 Car
- 534m²
House Sold on Thu 7 Jan, 2021
What's around Spring Hill
House description
“Sold Sold Sold”
Land details
Area: 534m²
Property video
Can't inspect the property in person? See what's inside in the video tour.
Interactive media & resources
What's around Spring Hill
 View more
View more View more
View more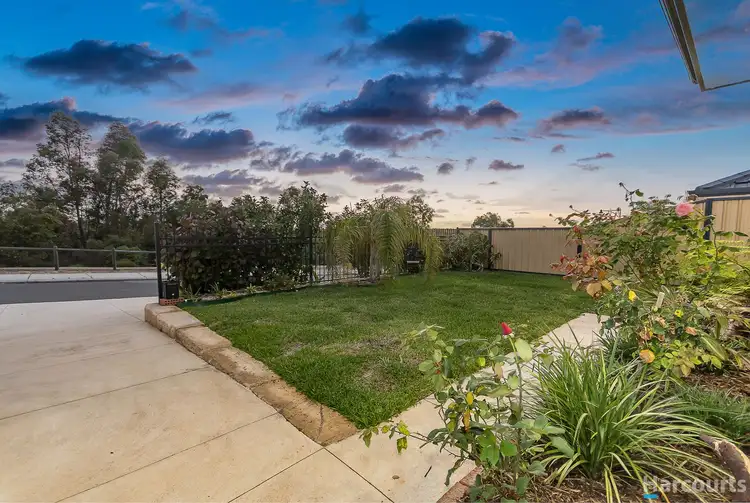 View more
View more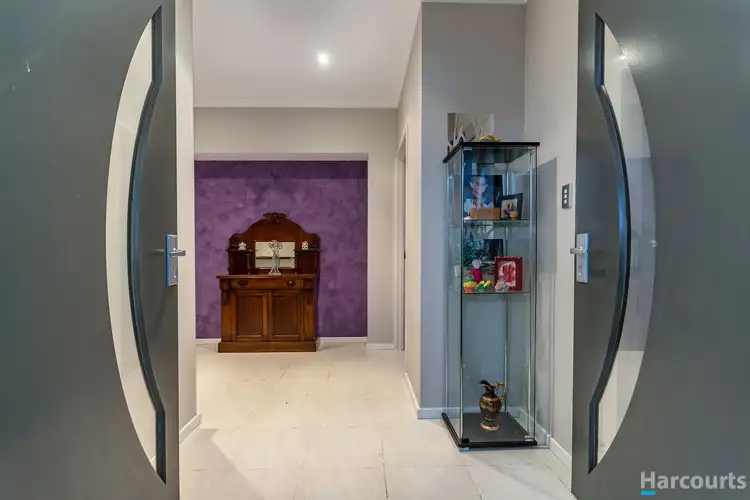 View more
View moreContact the real estate agent

Courtney Anderton
Harcourts Alliance Joondalup
0Not yet rated
Send an enquiry
This property has been sold
But you can still contact the agent77 Spring Hill, Tapping WA 6065
Nearby schools in and around Tapping, WA
Top reviews by locals of Tapping, WA 6065
Discover what it's like to live in Tapping before you inspect or move.
Discussions in Tapping, WA
Wondering what the latest hot topics are in Tapping, Western Australia?
Similar Houses for sale in Tapping, WA 6065
Properties for sale in nearby suburbs
Report Listing
