It's an absolute pleasure to introduce this amazing property. Nestled amongst other small acreage lifestyle properties on the outskirts of the beautiful township of Clarendon, offering just over 10 acres of land that consists of majestic gardens, good shedding, secure undercover parking, fruit trees and veggie patch, a dam, and rear access to the top paddock which is ideal for a horse or 2.
Sitting proudly overlooking the impressive front gardens is the circa 1880's home that has received a number of additions and renovations over the years, but still oozes all the character and charm of yesteryear. The outlook from the front decking area is incredible. From this vantage point you have a perfect view of the front gardens and the valley in the distance, the perfect place for a morning coffee or to unwind after a busy day. Step inside to a spacious open plan kitchen and dining area, the kitchen has stainless steel bench tops, a large 900mm oven with gas cook top, range hood and a dishwasher. Off to the side of the kitchen is the laundry and the fully renovated bathroom is also located on the ground floor. Beyond the dining/meals area you'll find a large and original cellar, the perfect place to store your collection of premium local wine. The separate formal lounge room and another adjacent dining space are also located on the lower level of the home. This is a lovely room to either relax near the open fire or entertain friends and/or family when they come to visit. There are 2 bedrooms downstairs, one fitted with a ceiling fan, the other has direct access out to the leafy patio area that offers built-in wood oven pizza and is covered by a canopy of mature trees, yet another impressive place to entertain or relax.
Head upstairs to find another living area that flows outside to a private balcony, another fantastic space to enjoy the peace and quiet and soak in the views. There are 2 additional bedrooms located upstairs and both offer built-in robes.
This property has 2 driveways at the front and has rear access at the top of the property off of Tebbutt Road into the top paddock. One of the driveways at the front lead up to a large free standing carport near the house, the other gives direct drive-in capability to a large 6m x 12m powered workshop/garage that has an additional shed next door and another free standing carport for even more undercover off street parking. There is also a workshop or storage room at the rear of the home.
Some additional features of this home include slow combustion heating and refrigerated air conditioning to keep you comfortable all the year round.
Some of the benefits you'll find outside include the combination of mains water, rainwater and dam water, plus the added advantage of grey water availability from the enviro-cycle septic system, so water is a none issue here. There are raised veggie patches, a raspberry patch and a number of fruit trees including plum, lemon, orange, peach, apricot, mulberry and apple. The cottage gardens are absolutely divine and help create a natural and adventurous environment, perfect for families. There is also a chicken coup and an abundance of wildlife that are also and naturally attracted to this very special property.
To find out more about this extremely rare and impressive property, or to register your interest, feel free to contact David Hams anytime.
All floor plans, photos and text are for illustration purposes only and are not intended to be part of any contract. All measurements are approximate and details intended to be relied upon should be independently verified.
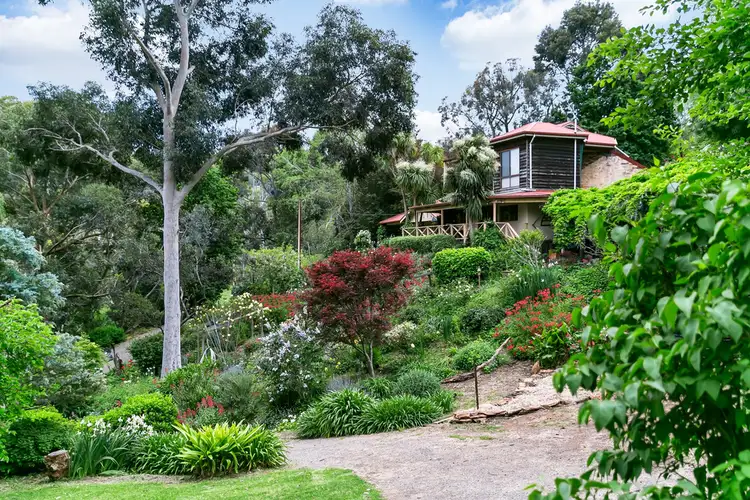
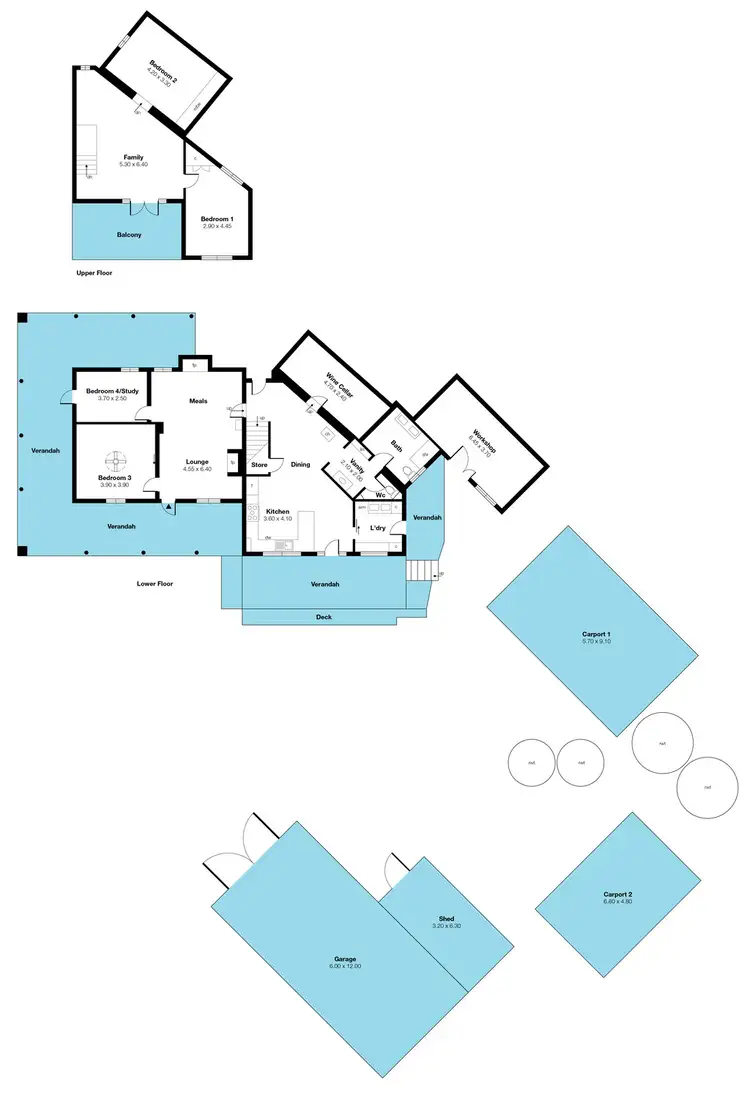
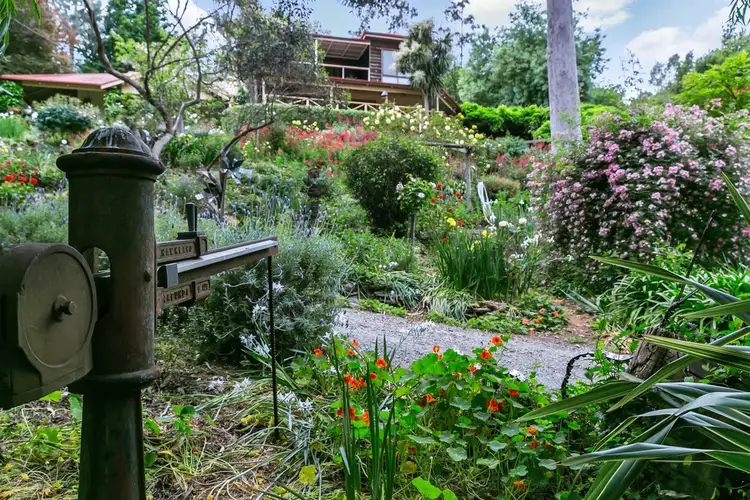
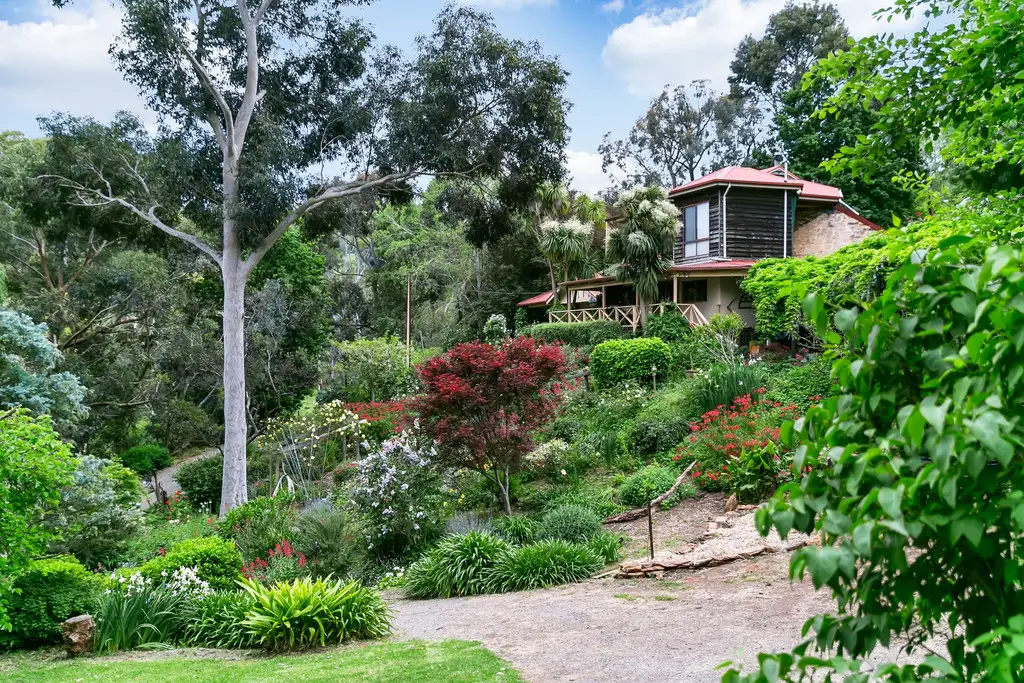


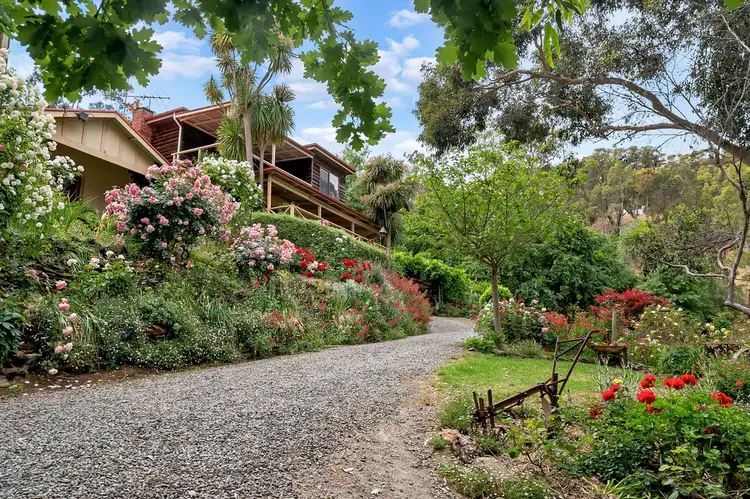
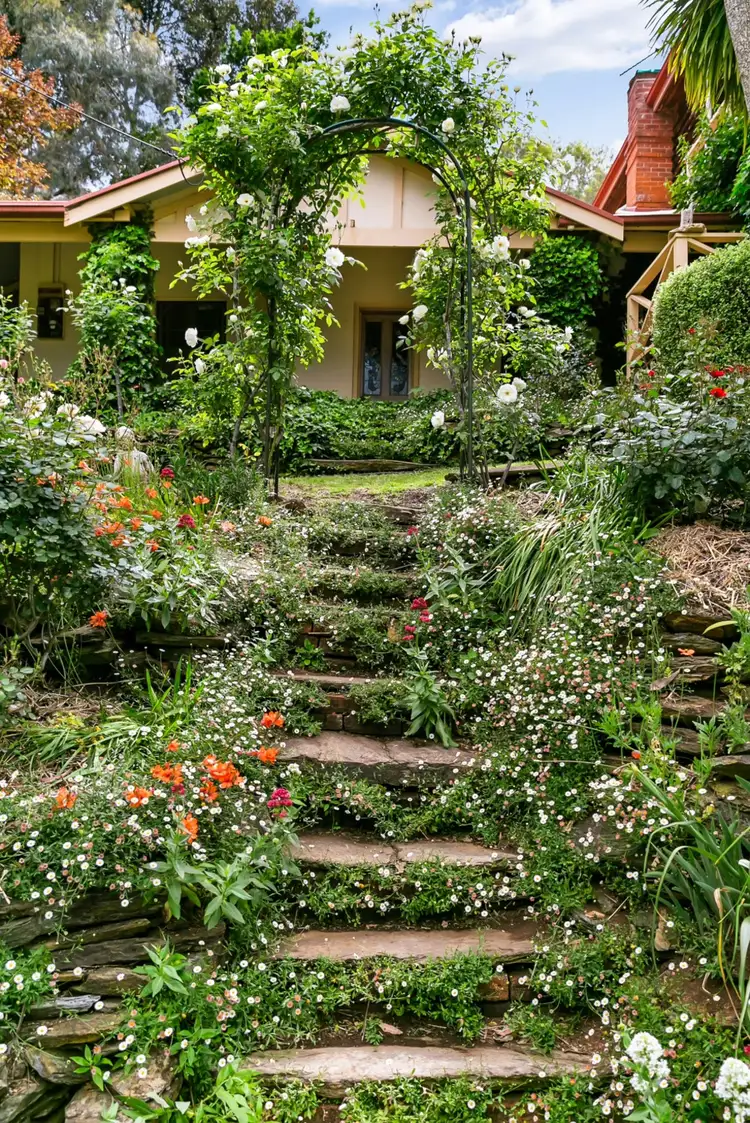
 View more
View more View more
View more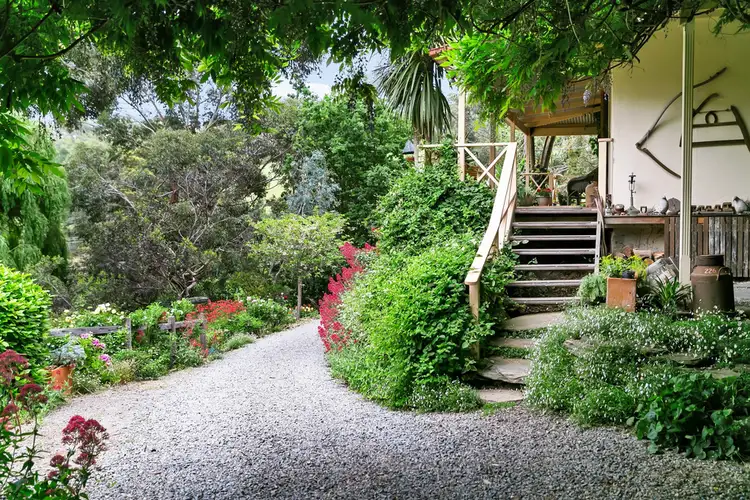 View more
View more View more
View more
