$1,900,000
3 Bed • 2 Bath • 2 Car • 1111m²
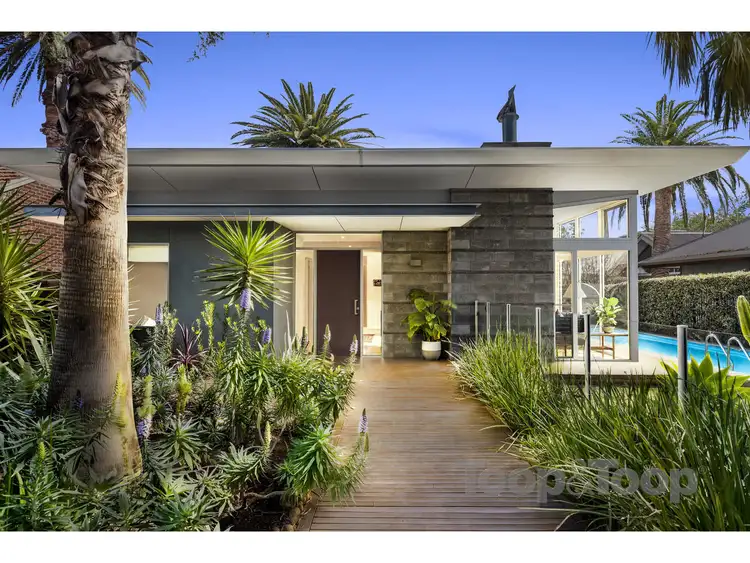
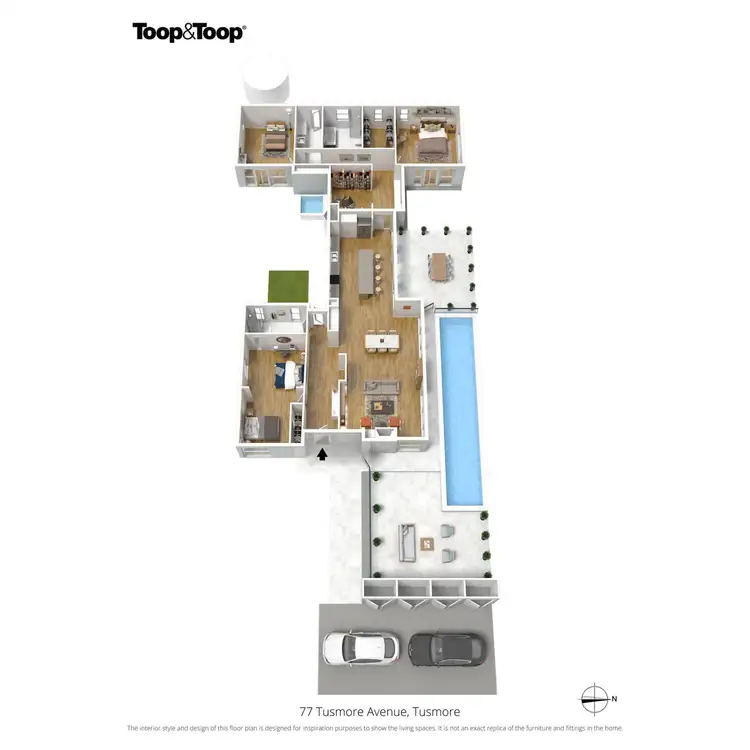
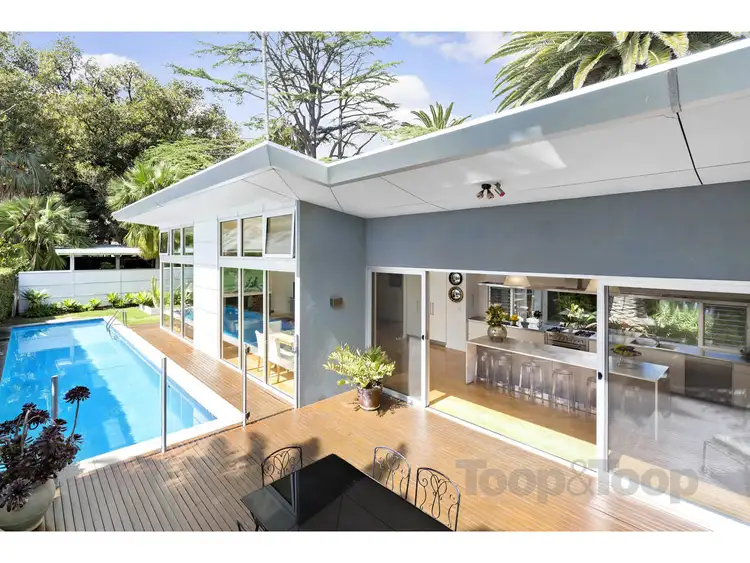
+18
Sold
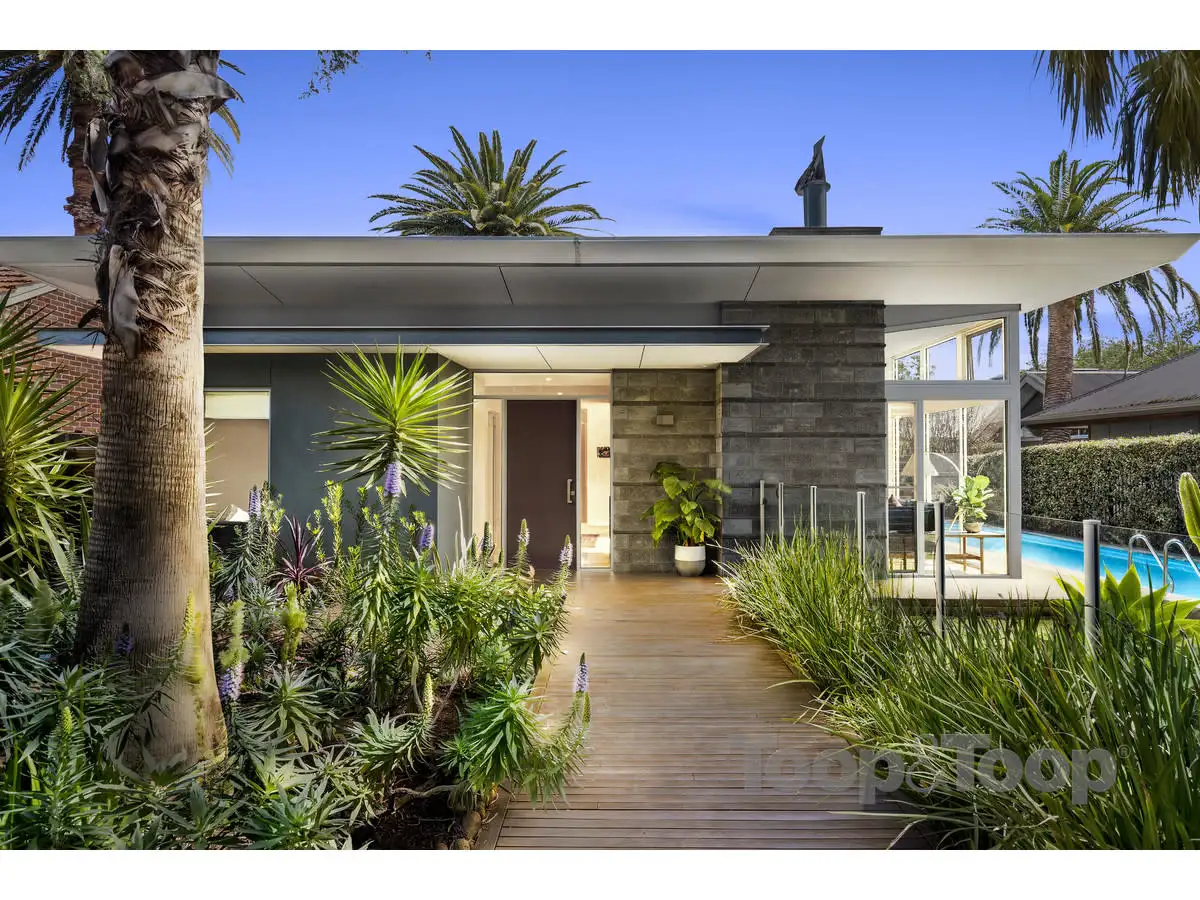


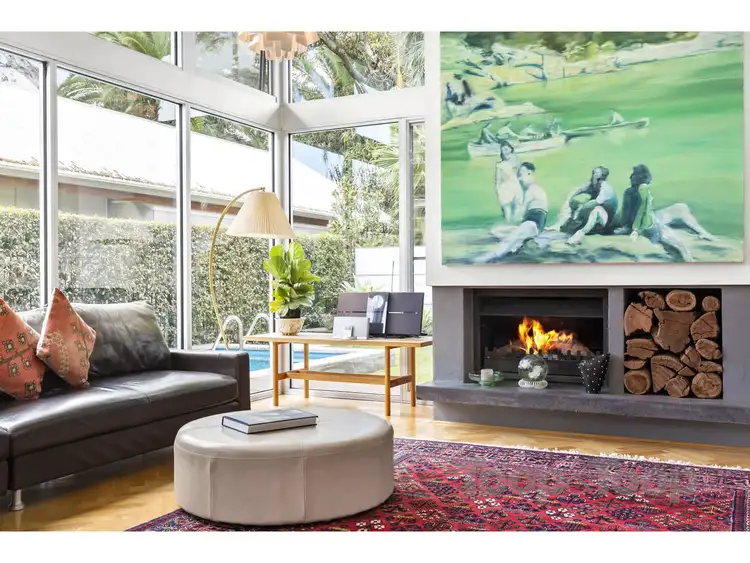
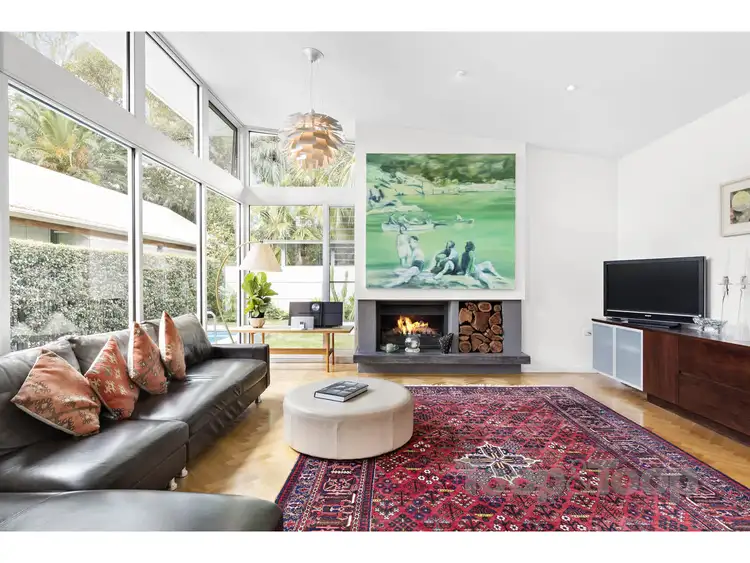
+16
Sold
77 Tusmore Avenue, Tusmore SA 5065
Copy address
$1,900,000
- 3Bed
- 2Bath
- 2 Car
- 1111m²
House Sold on Fri 20 Oct, 2017
What's around Tusmore Avenue
House description
“Contact Tim Thredgold 0418 817 407 for Saturday Open Inspection Time”
Building details
Area: 383m²
Land details
Area: 1111m²
Property video
Can't inspect the property in person? See what's inside in the video tour.
Interactive media & resources
What's around Tusmore Avenue
 View more
View more View more
View more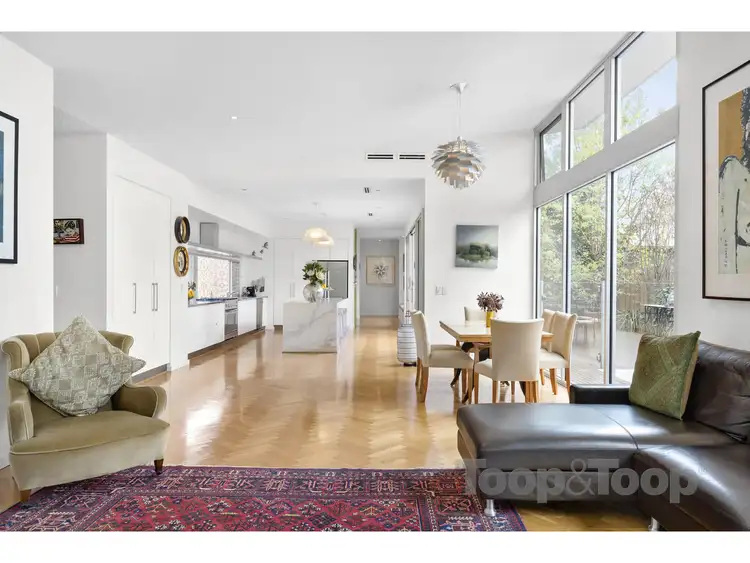 View more
View more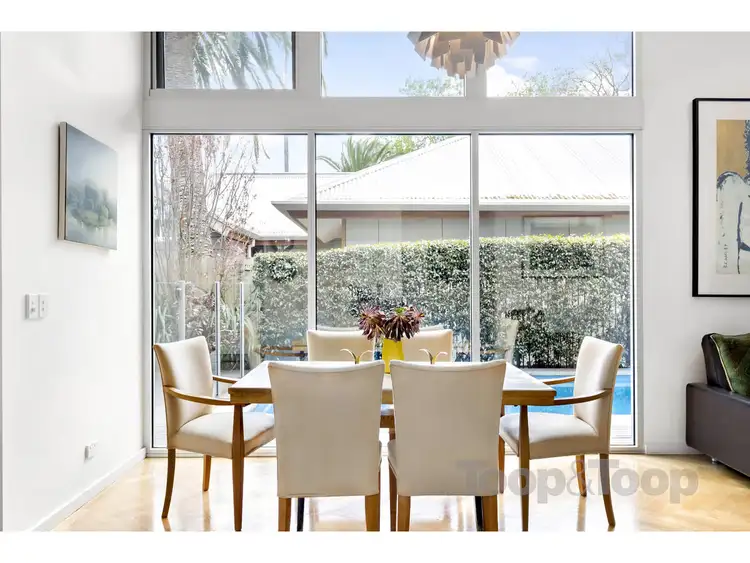 View more
View moreContact the real estate agent

Tim Thredgold
Toop & Toop Norwood
0Not yet rated
Send an enquiry
This property has been sold
But you can still contact the agent77 Tusmore Avenue, Tusmore SA 5065
Nearby schools in and around Tusmore, SA
Top reviews by locals of Tusmore, SA 5065
Discover what it's like to live in Tusmore before you inspect or move.
Discussions in Tusmore, SA
Wondering what the latest hot topics are in Tusmore, South Australia?
Similar Houses for sale in Tusmore, SA 5065
Properties for sale in nearby suburbs
Report Listing
