Contemporary Privacy and Comfort
Securely positioned behind double driveway gates and firmly entrenched within the sought-after Churchlands Senior High School catchment zone, this exceptional rear 4 bedroom 3 bathroom elevated two-storey residence will do more than just impress you with its functional and versatile floor plan, as well as it's wonderful location where absolutely everything is at your utmost convenience.
It's your choice of master suites here, with the ground floor playing host to a huge main bedroom-come-retreat off the light-filled tiled entry foyer - boasting full-height mirrored built-in wardrobes, split-system air-conditioning, a ceiling fan, a large ensuite bathroom (with a shower, toilet and vanity) and gorgeous double French doors that reveal a lovely north-facing front yard and lawn area. A tiled adjacent lounge room is the perfect place for parents to put their feet up and separates the study from a remote-controlled double lock-up garage.
Upstairs, gleaming wooden floorboards warm the huge open plan family room, as well as an adjacent dining area that illuminates the entire level with its soaring high cathedral-style ceilings and multiple skylights. An extra-large kitchen will leave the resident chef salivating at the prospect of sparkling granite bench tops, glass splashbacks, double sinks, a water-filter tap, a walk-in pantry, an appliance nook, Fisher and Paykel range-hood and gas-cooktop appliances, an Electrolux oven/grill, a sleek white Miele dishwasher and lush tree-lined inland views - both from within and out on a spacious tiled front balcony terrace that allows you to extend private entertaining beyond gorgeous double French doors.
The separate sleeping quarters are headlined by a commodious fourth or "guest" bedroom suite that is ideal as an alternative master ensemble and comprises of its own ceiling fan and split-system air-conditioning unit, as well as a decent walk-in robe and an intimate ensuite - shower, toilet, vanity, heat lamps and all. The back of the property even enjoys a handy right-of-way lane access, with double gates perfect for the safe parking of a trailer or similar.
A close proximity to Wembley Downs Primary School and The Downs Shopping Centre is simply an added bonus here, whilst this light and bright haven also finds itself nestled just minutes away from new-look Scarborough Beach and other coastal amenities, beautiful Bold Park, the Wembley Golf Course, cafes, restaurants, public transport, Hale School, Newman College and further shopping at the exciting Karrinyup complex redevelopment and Westfield Innaloo. This is the enviable lifestyle opportunity you so richly deserve!
FEATURES:
• 4 bedrooms, 3 bathrooms
• Upstairs family room with ducted and split-system air-conditioning, right next to the dining area and large kitchen
• Large north-facing balcony with a lined cathedral-style alfresco ceiling, outdoor speakers and power points and splendid views of the surrounding treetops
• Upper-level guest/second master suite, plus 2nd/3rd bedrooms with BIR's, ducted air-conditioning and ceiling fans
• Upstairs main family bathroom with a shower, separate bathtub and heat lamps
• Also on the top floor are a separate laundry with outdoor access to the rear, a separate 3rd toilet and a walk-in linen press
• Downstairs lounge room, master suite and a tiled study with a ceiling fan
• Internal shopper's entry via a double garage, an under-stair storeroom/cellar and extra storage space if needed
• High ceilings
• Solid wooden floorboards
• Ducted and zoned reverse-cycle air-conditioning
• Intercom
• Integrated audio speakers
• Feature down lighting
• Tall feature skirting boards
• Instantaneous gas hot-water system
• Reticulation
• Low-maintenance 545sqm rear elevated block with secure remote double driveway gates out front
• Side access to the rear of the property via the drying courtyard
• Rear ROW access via double gates
• Built in 2000 (approx.)
• Bus stop on your doorstep
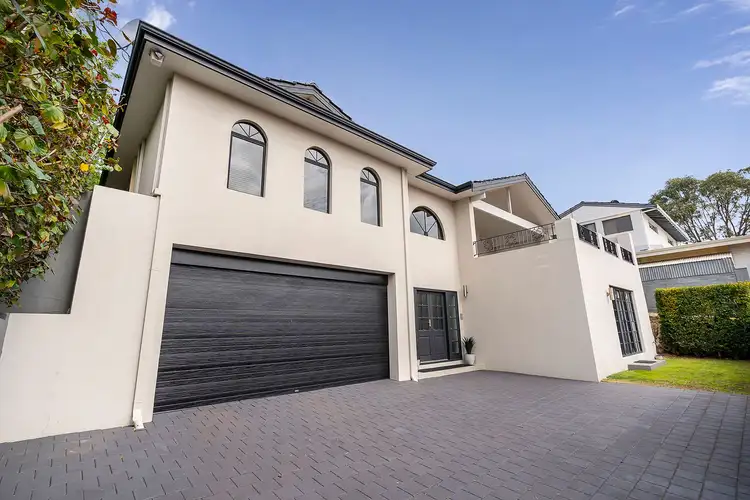
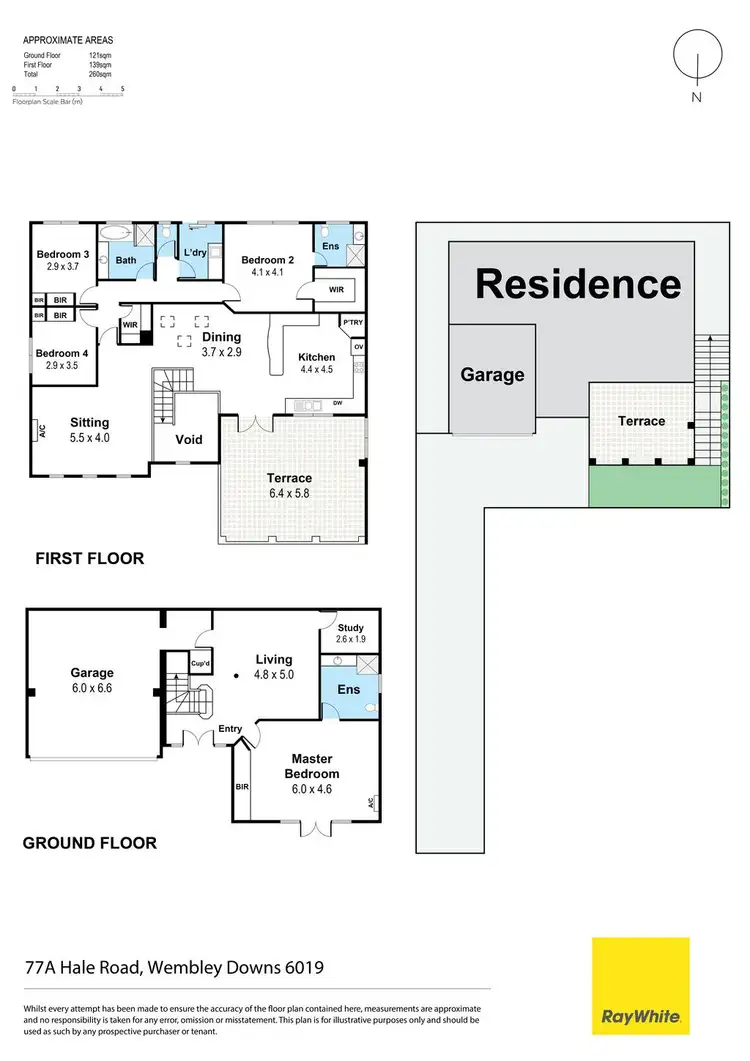
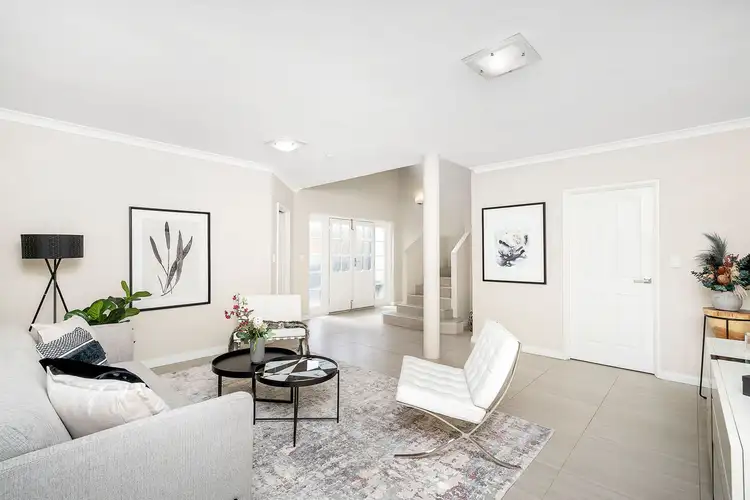
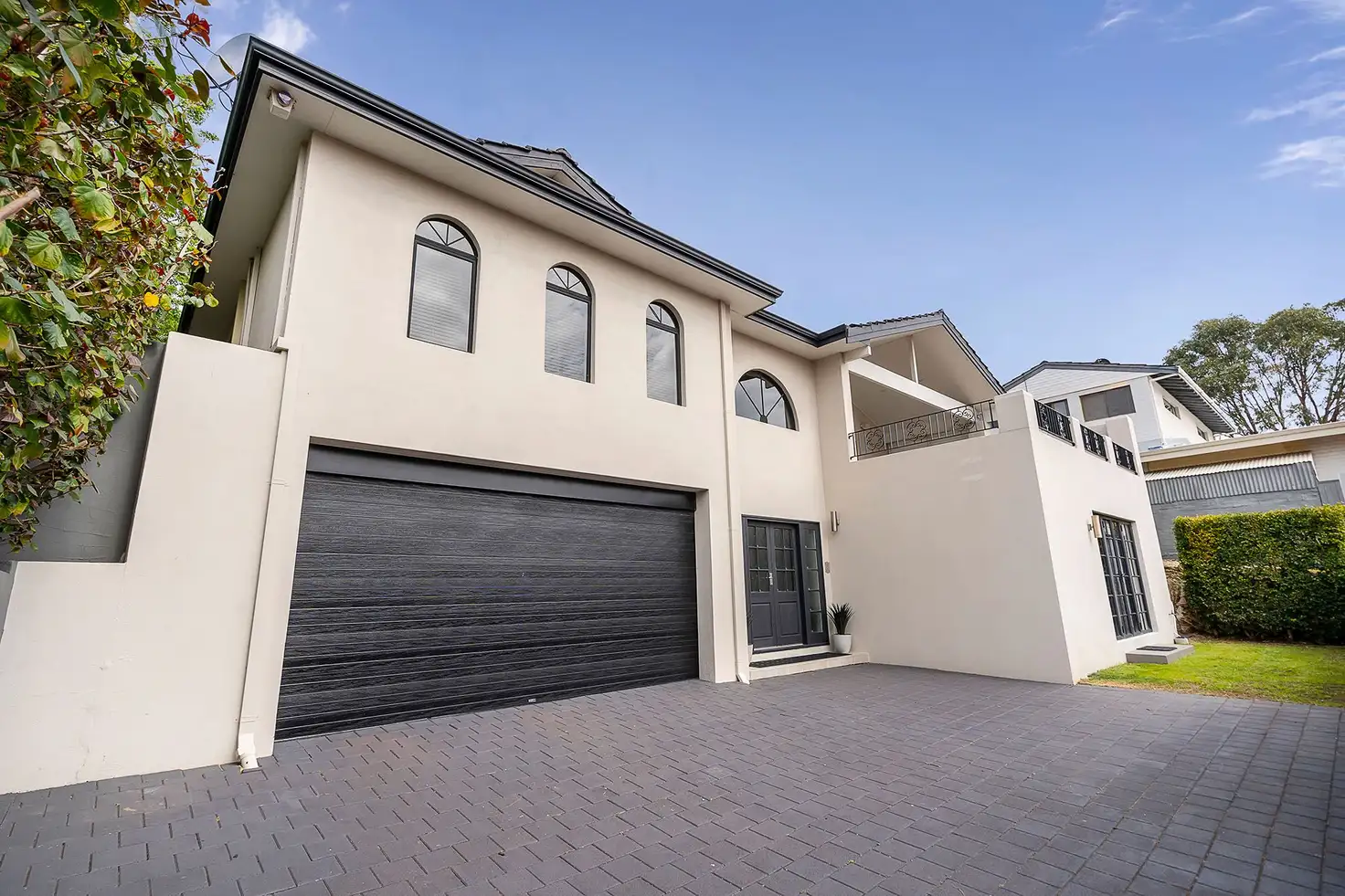


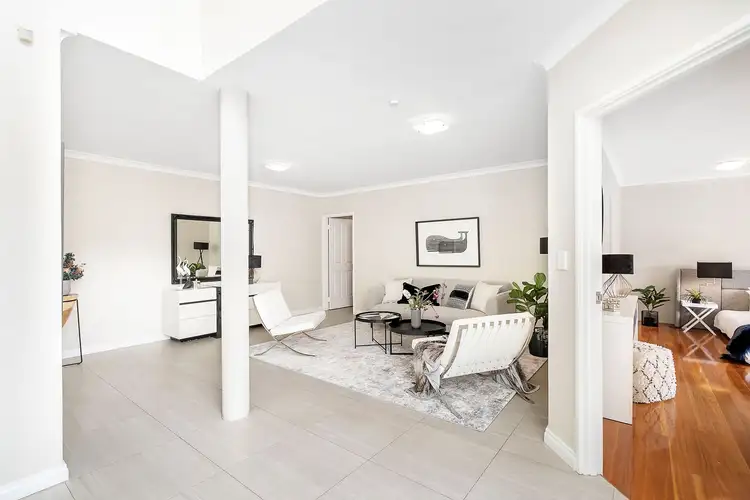
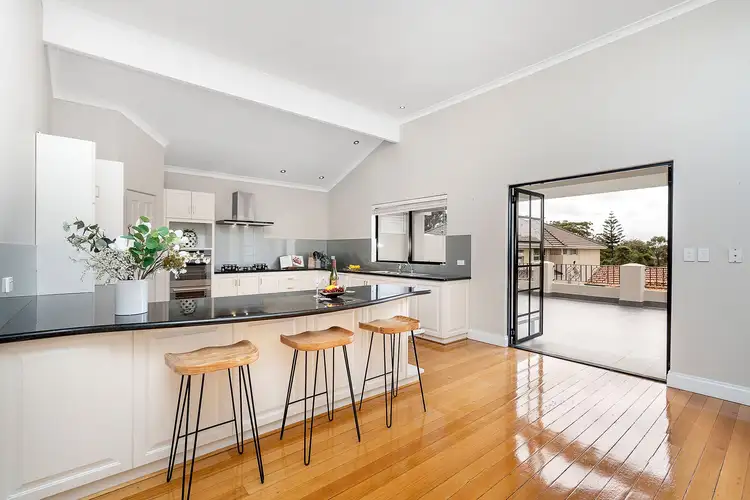
 View more
View more View more
View more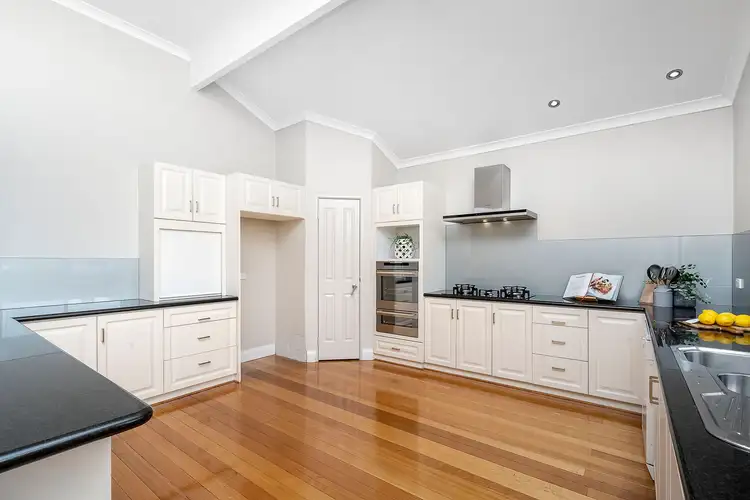 View more
View more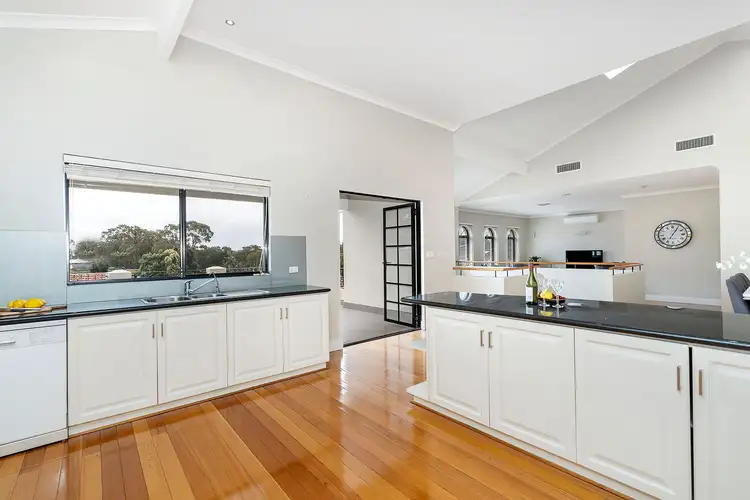 View more
View more
