Price Undisclosed
3 Bed • 2 Bath • 2 Car • 401m²
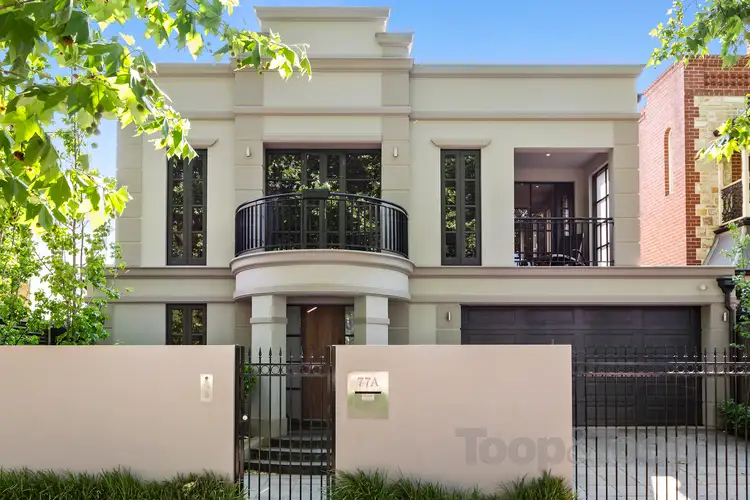

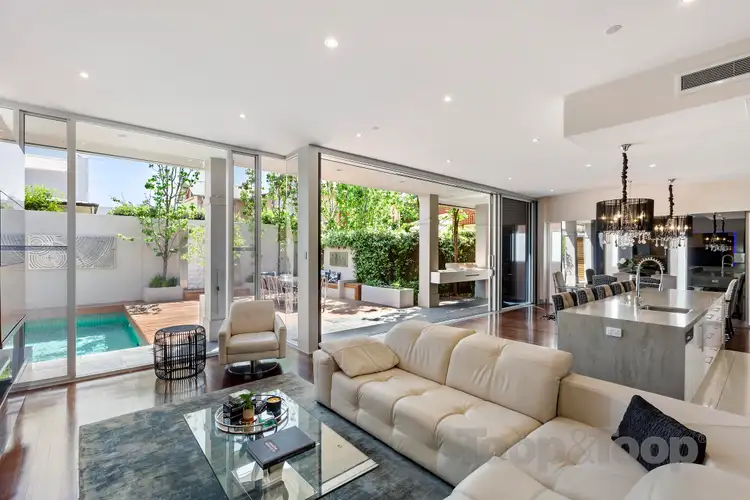
+14
Sold



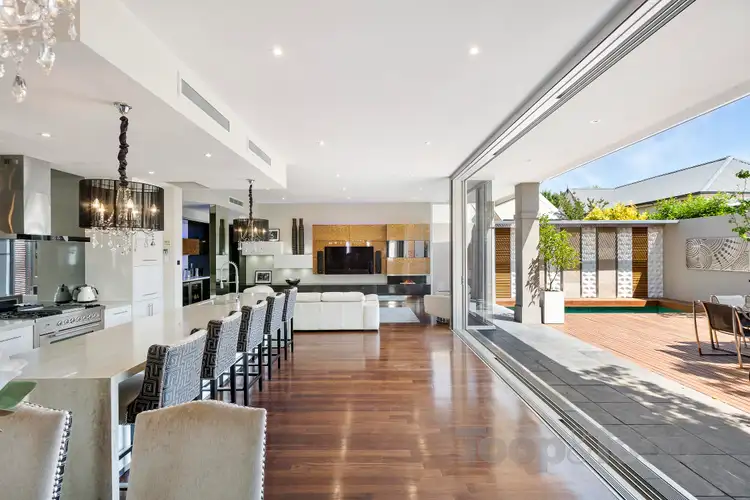

+12
Sold
77A Osmond Terrace, Norwood SA 5067
Copy address
Price Undisclosed
- 3Bed
- 2Bath
- 2 Car
- 401m²
House Sold on Tue 17 Dec, 2019
What's around Osmond Terrace
House description
“Grandeur & Opulence on Osmond”
Property features
Other features
reverseCycleAirConBuilding details
Area: 296m²
Land details
Area: 401m²
Property video
Can't inspect the property in person? See what's inside in the video tour.
Interactive media & resources
What's around Osmond Terrace
 View more
View more View more
View more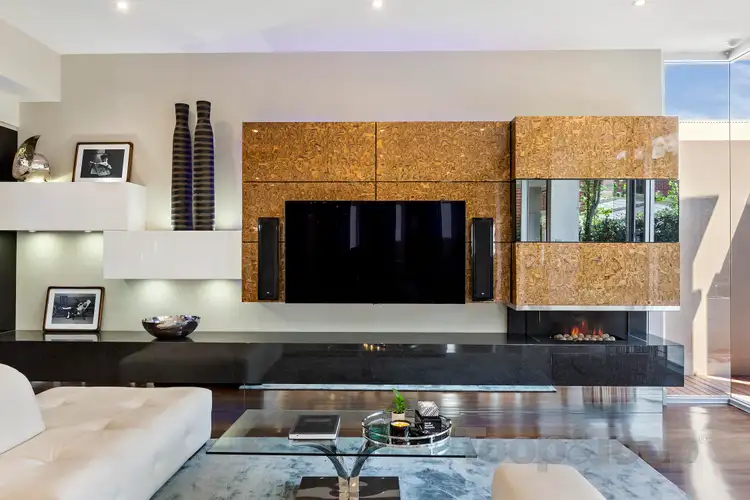 View more
View more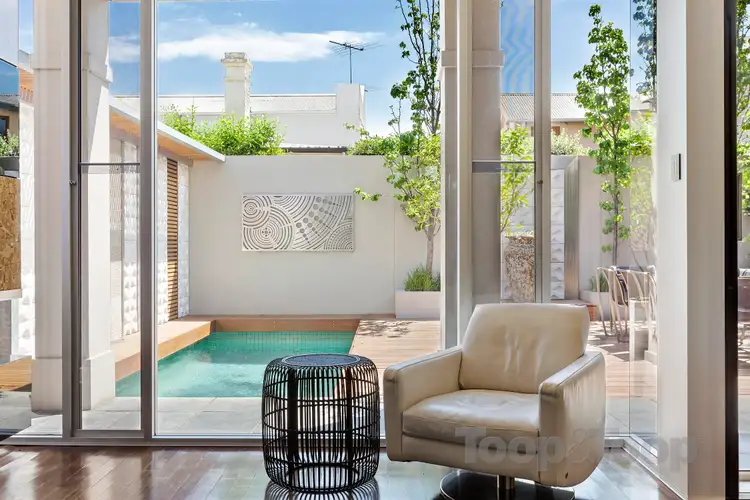 View more
View moreContact the real estate agent

Tim Thredgold
Toop & Toop - Norwood
0Not yet rated
Send an enquiry
This property has been sold
But you can still contact the agent77A Osmond Terrace, Norwood SA 5067
Nearby schools in and around Norwood, SA
Top reviews by locals of Norwood, SA 5067
Discover what it's like to live in Norwood before you inspect or move.
Discussions in Norwood, SA
Wondering what the latest hot topics are in Norwood, South Australia?
Similar Houses for sale in Norwood, SA 5067
Properties for sale in nearby suburbs
Report Listing
