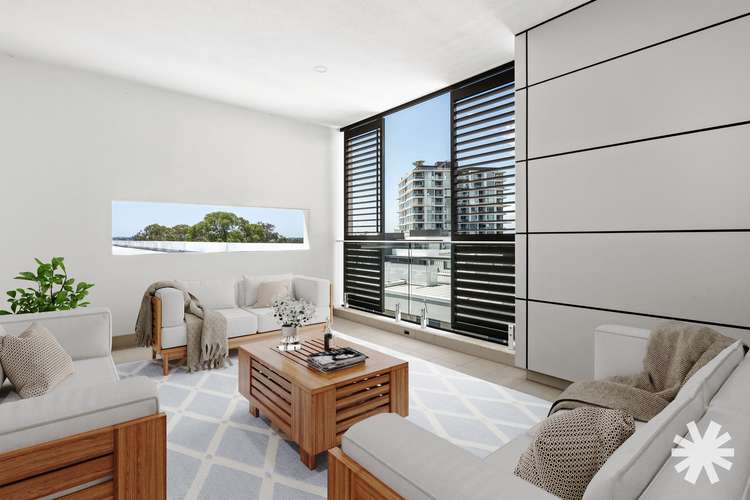UNDER CONTRACT!
3 Bed • 2 Bath • 2 Car
New



Under Offer





Under Offer
78/9 Hawksburn Road, Rivervale WA 6103
UNDER CONTRACT!
- 3Bed
- 2Bath
- 2 Car
Apartment under offer
Home loan calculator
The monthly estimated repayment is calculated based on:
Listed display price: the price that the agent(s) want displayed on their listed property. If a range, the lowest value will be ultised
Suburb median listed price: the middle value of listed prices for all listings currently for sale in that same suburb
National median listed price: the middle value of listed prices for all listings currently for sale nationally
Note: The median price is just a guide and may not reflect the value of this property.
What's around Hawksburn Road

Apartment description
“SOLD BY THE STEVEN WEBSTER TEAM”
Embark on a life of unmatched convenience and lavish amenities as you step into your new home in the heart of Rivervale. Nestled in the Springs precinct at Tribeca East, this residence offers the perfect fusion of resort-inspired living and the scenic beauty of the Swan River at your doorstep, shaping an ideal lifestyle.
Upon entry, you're welcomed by a generously proportioned open plan living and dining area seamlessly connected to a balcony with enchanting swimming pool views. Three bedrooms, each featuring mirrored built-in robes, create havens of tranquillity. The master bedroom elevates the experience with an ensuite and an expansive private balcony for ultimate comfort and seclusion. With abundant space, this apartment becomes the canvas for crafting your perfect sanctuary.
The gourmet kitchen, a delight for chefs, showcases stone benchtops and SMEG appliances, including an oven, electric cooktop, dishwasher, and range hood. Every culinary endeavor becomes a joy with soft-close cupboards and drawers.
Convenience is paramount, with two bathrooms, a separate laundry room, and extra storage. Year-round comfort is ensured by split-system reverse cycle air conditioning in the living area and master bedroom.
Security takes precedence, featuring keyless electronic entry door locks and building-wide security measures like audio intercom and swipe card access. Your vehicles find a secure haven in the undercover car bay with two allocated spots, complemented by a spacious storage room. Visitor parking is readily available.
Additional highlights:
Two secure car bays
Inviting swimming pool
Full-size gym
Well-maintained complex
Proximity to Optus Stadium
Convenient access to shops and public transport
External power points on balconies
Strategically positioned near the picturesque Swan River, Tribeca East is just minutes away from the airport, CBD, Crown Perth Entertainment complex, and Optus Stadium. Entertainment options surround you, making this the perfect place to call home.
Seize the opportunity to join this vibrant community. Contact us today to schedule a viewing and immerse yourself in the next level of urban living. Your new home awaits!
City of Belmont | $1,745 p/a
Water Corporation | $1,189 p/a
Strata Admin | $930 p/qtr
Strata Reserve | $147.25 p/qtr
Property features
Air Conditioning
Alarm System
Built-in Robes
Ensuites: 1
Intercom
Pet-Friendly
Other features
Car Parking - Basement, Carpeted, Close to Schools, Close to Shops, Close to TransportCouncil rates
$1745 YearlyBuilding details
Property video
Can't inspect the property in person? See what's inside in the video tour.
What's around Hawksburn Road

Inspection times
 View more
View more View more
View more View more
View more View more
View moreContact the real estate agent

Steven Webster
Bourkes
Send an enquiry

Agency profile
Nearby schools in and around Rivervale, WA
Top reviews by locals of Rivervale, WA 6103
Discover what it's like to live in Rivervale before you inspect or move.
Discussions in Rivervale, WA
Wondering what the latest hot topics are in Rivervale, Western Australia?
Similar Apartments for sale in Rivervale, WA 6103
Properties for sale in nearby suburbs

- 3
- 2
- 2
