SOLD - MULTIPLE OFFERS - BY STEFANIE DOBRO, WHITE HOUSE PROPERTY PARTNERS!
Detailed attention to design and low-impact living has created a home that is both beautiful and superbly functional. Completed less than two years ago, it is pristine and perfect, and the atmosphere is serenely refreshing. Crisp white interiors, very high ceilings, north-facing open-plan, second living area, an expansive butler's pantry and fine kitchen all relate easily to a series of garden spaces, creating a natural inside-out feeling. Solar passive and low-maintenance principles have informed the inspired architecture, featuring polished aggregate floors, double glazing, solar power, and a Tesla battery and charger to ensure economy, comfort and sustainability. It's a friendly neighbourhood with shopping, schools and the Farmer's Market a walk away, and a quick drive down to South Freo and the beach.
Below the verge lawn and peppermint tree, a terraced native garden frames a sharply designed exterior of white vertical panelling and timber slats. Inside, high ceilings and generous dimensions create a sense of welcoming space, all quiet and peaceful. The master suite is an example of how this home embraces its beautifully conceived garden areas, looking south to a timber-framed atrium and north to the courtyard. There are two more bedrooms, and the bathroom, powder room and laundry are simply styled in tones of concrete and white. A sitting room opens to the delightful eastern courtyard: low-maintenance composite timber decking and a rockery garden of native plantings.
Spanning the north-facing rear is the expansive open-plan, where a finely-appointed kitchen is augmented by a very spacious butler's pantry with masses of storage. It all flows perfectly to the outdoors, including a rear alfresco with blinds and a rain-responsive automatic louvre roof for all weather-entertaining. Rising above the lawn are spectacular reticulated wall gardens; you can grow even more produce in the series of raised veggie beds, and there's a workshop, too. The double garage has rear and internal access, the home is air-conditioned, and has 3-phase power.
Thoughtful consideration of aesthetics and practical detail come together in a way that makes this near-new home truly exceptional. What an opportunity to make it your own.
3 bedrooms 2 bathrooms 2 cars
• Simply fine architecture and design, near-new eco-home
• Serene white interiors, natural light, indoor-outdoor flow
• Solar-passive, north-facing open-plan, high ceilings
• Polished aggregate floors, double glazing, 6.5kW solar
• Fine kitchen plus superb butler's pantry
• Master with large walk-in-robe and green outlooks
• Beautiful bathrooms, excellent storage throughout
• Tesla battery, EV charger, 3-phase power, fans, air-conditioning
• Second living area flows to lovely rockery garden and deck
• Northern rear gardens inc. productive wall gardens, veggie beds
• Rear alfresco with blinds and automatic louvre roof
• Gardens reticulated, plumbed shed/workshop
• Low maintenance, minimal running costs, built by Ecovision
• Walk to schools, shopping, parks, quick drive to the beach
For more information please call Exclusive Selling Agent Stefanie Dobro from White House Property Partners on 0409 229 115.
Water Rates: $684.65 per annum (approx)
Council Rates: $2,761.00 per annum (approx)
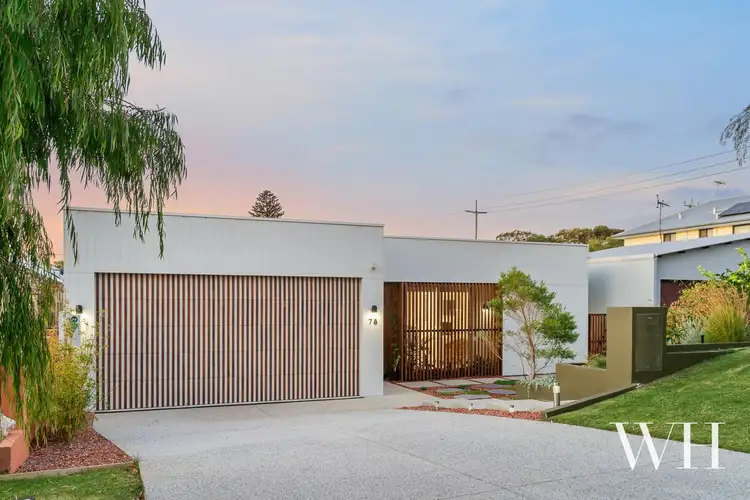
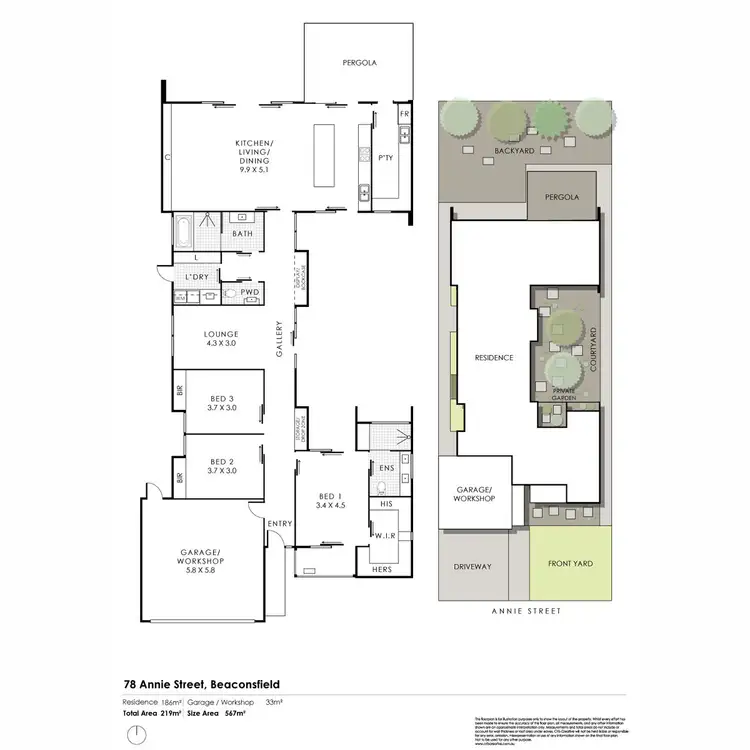
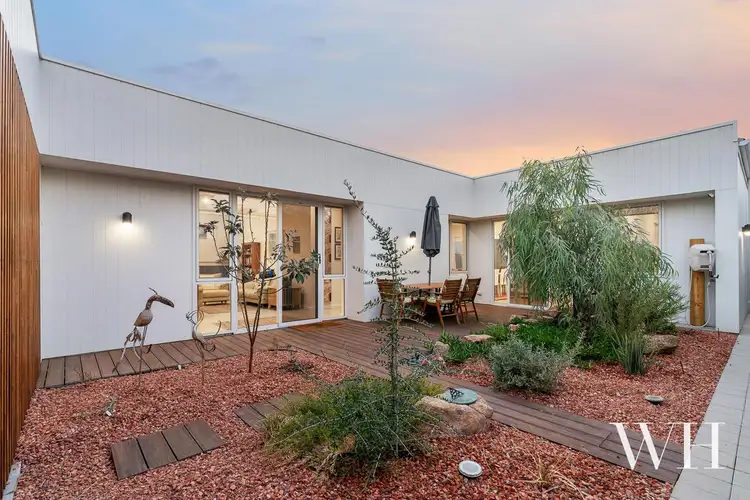
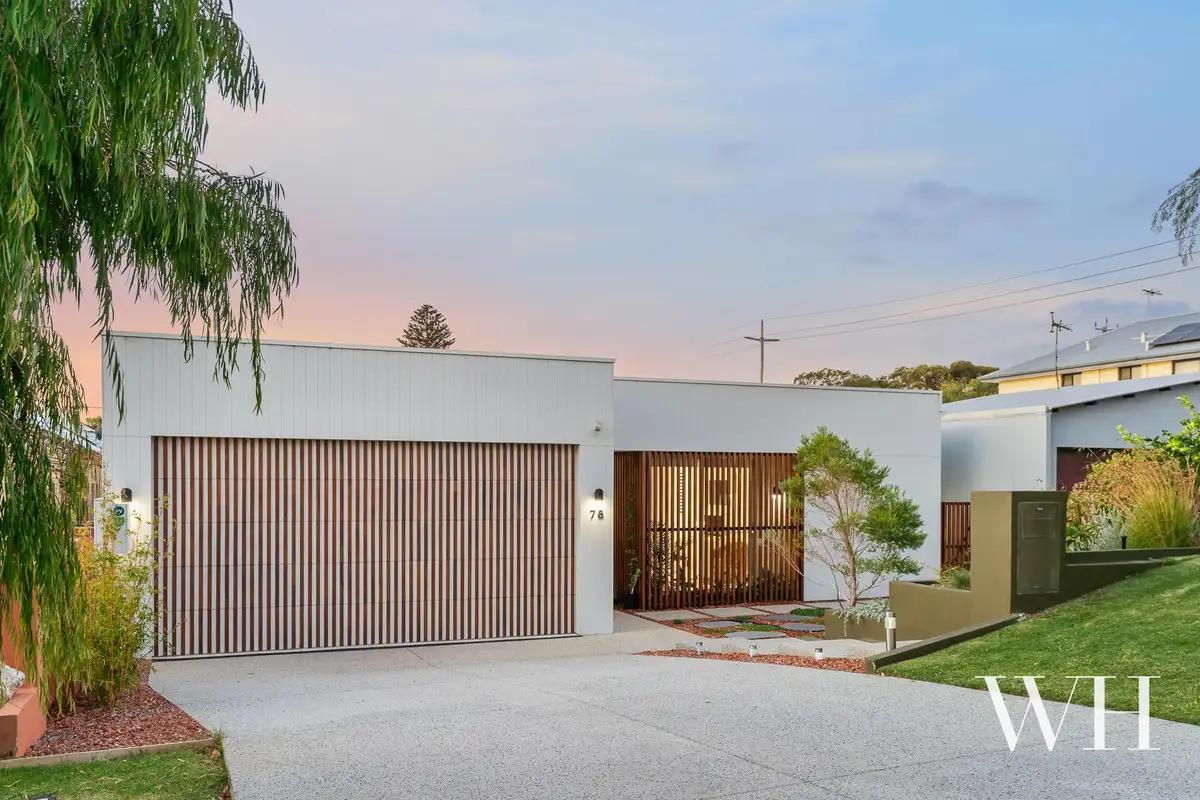


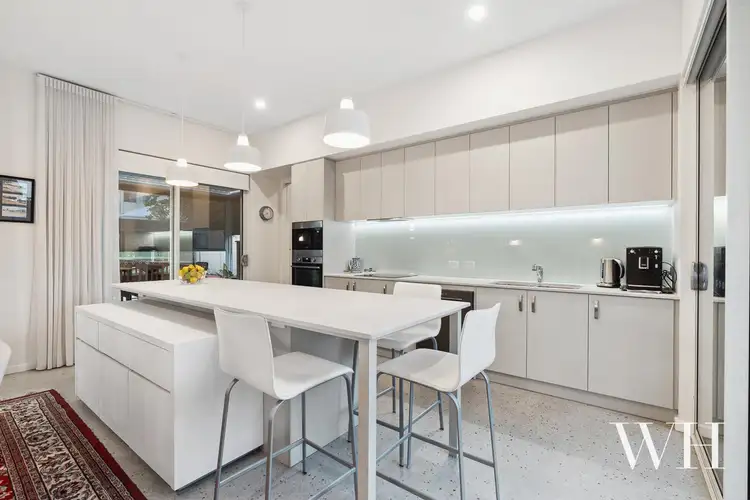
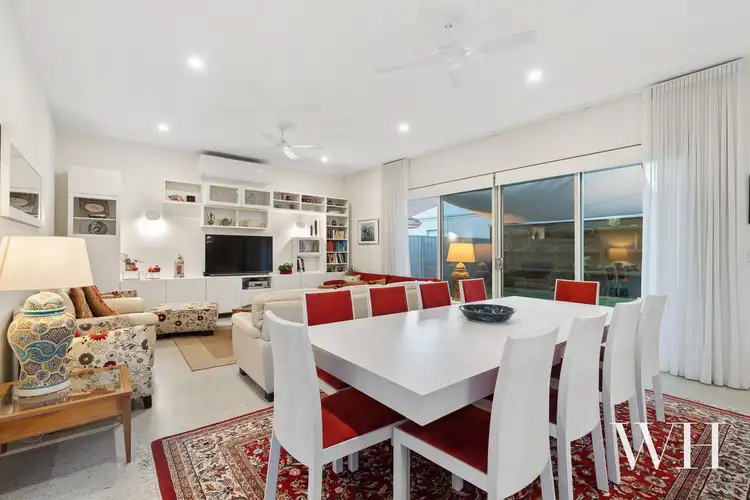
 View more
View more View more
View more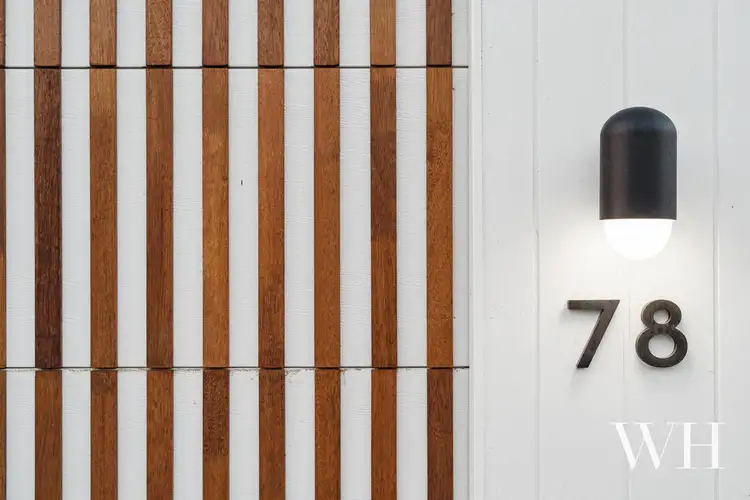 View more
View more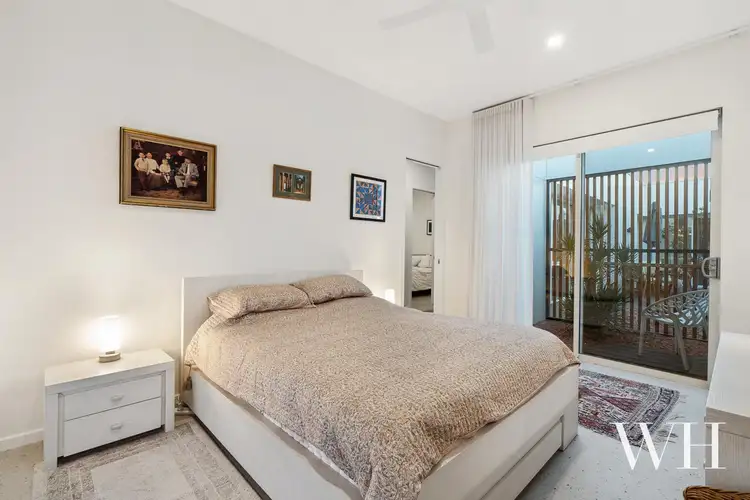 View more
View more
