Welcome to a home that truly redefines modern family living-this stunning, brand new residence in the exciting new suburb of Macnamara is an absolute showstopper. Architecturally designed and built to perfection by the highly regarded Virtu Projects, this incredible split-level home delivers a "wow" factor at every turn. With a commanding street presence and flawless finishes inside, this is luxury living at its finest-never lived in and ready for your family to make it home.
Step inside and be immediately impressed by the soaring high ceilings, striking curved walls, and designer kitchen with a statement island bench and huge walk-in pantry. This home is flooded with natural light from huge windows, showcasing open views to the serene ponds across the street and creating a calming sense of space. With two expansive living areas, there's plenty of room for families of all sizes to live, relax, and entertain in style.
The thoughtful floorplan boasts four large bedrooms, including two stunning master suites. The main master offers a generous walk-through robe and luxury en-suite, while the guest master features its own en-suite and built-in robes. The additional bedrooms are just as impressive, each with built-in robes and easy access to a beautifully appointed third family bathroom-perfect for growing families or hosting guests.
Set on a 404m2 block, the backyard provides a private oasis with ample room for children or pets to play, and the home is packed with premium extras: solar power, reverse cycle heating and cooling, a double automatic lock-up garage, a full security alarm system, and those standout architectural details that set this home apart from anything else on the market.
Positioned in one of Canberra's newest and most anticipated suburbs, you'll love the community feel and future growth potential. With a brand-new public school under construction, easy access to Belconnen Westfield, nearby walking trails, and trendy caf� spots, Macnamara is shaping up to be one of the region's most sought-after locations.
This is more than just a house-it's a lifestyle statement, and one that must be experienced in person.
Please give Lukas Cole 0432 289 618 or Tim Russell on 0416 087 834 for further information or to book a private inspection.
Features:
- Ducted heating and cooling (zoned)
- Alarmed
- Custom designer kitchen
- 20mm curved stone
- Double glazing throughout
- High square set ceilings throughout
- Floor to ceiling tiles throughout
- 90cm haier appliances
- 2340 doors
- Eletrical smart lock
- Designer vanities
- Designer free standing bath
- Landscaping throughout
Rates: $2,952.28 pa approx
Land Txa: $5,070.00 pa approx
EER: 7.2
All information contained herein is gathered from sources we consider to be reliable. However, we cannot guarantee or give any warranty about the information provided. Interested parties must solely rely on their own enquiries.
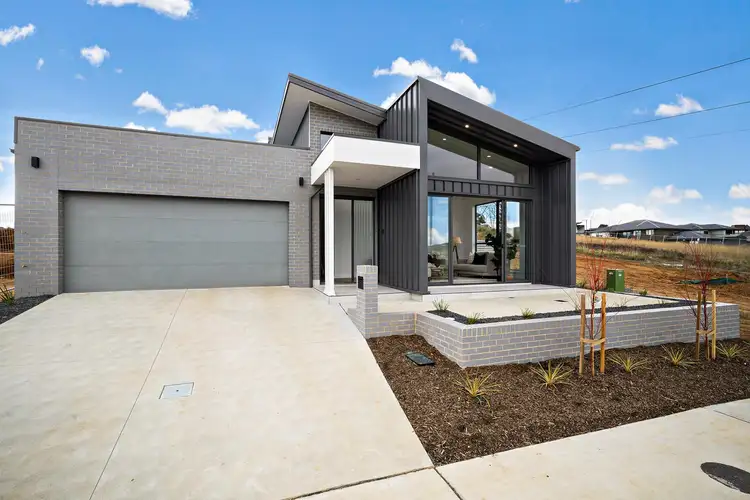
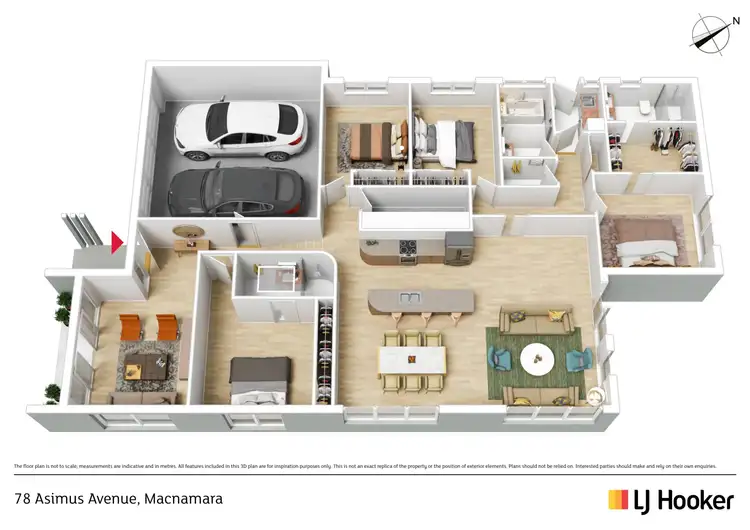
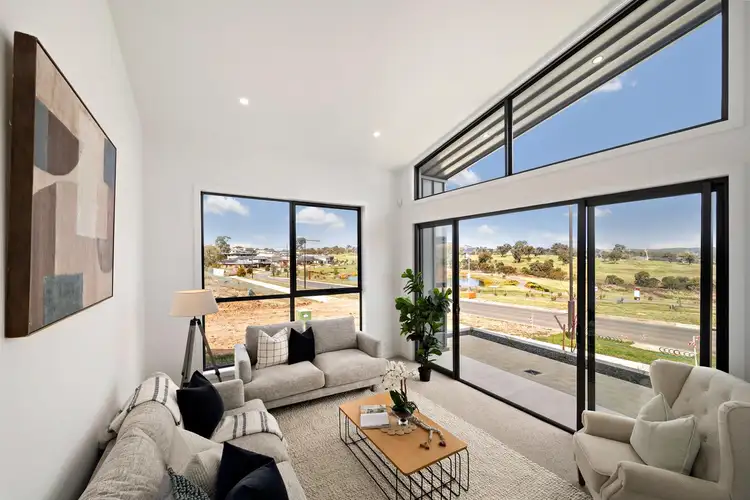
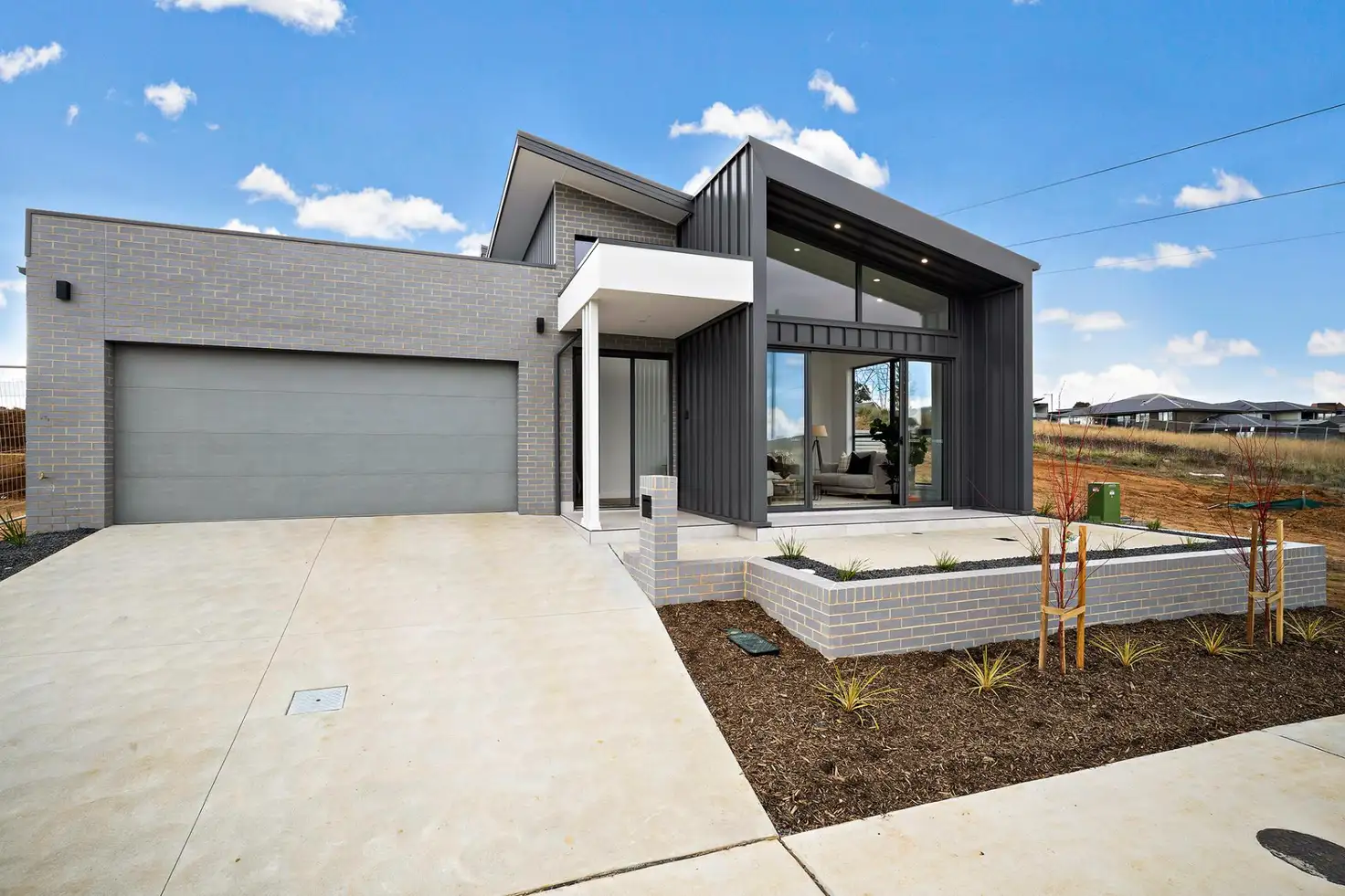


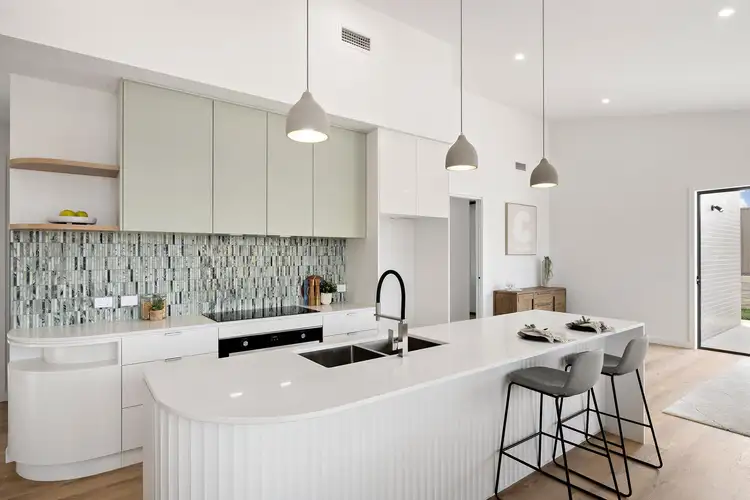
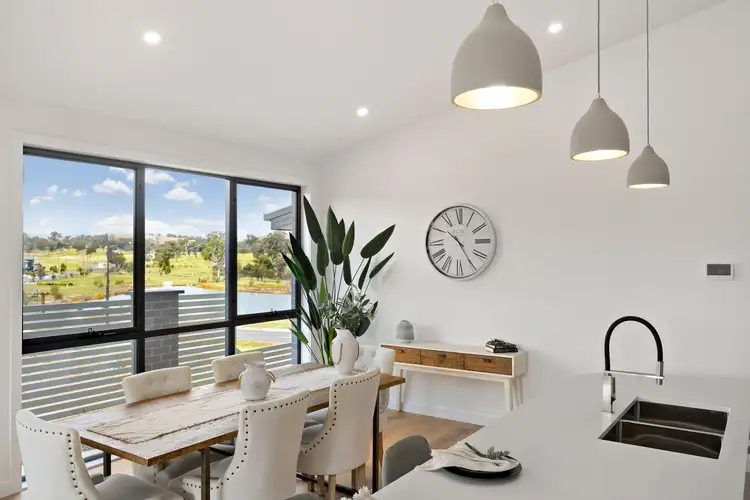
 View more
View more View more
View more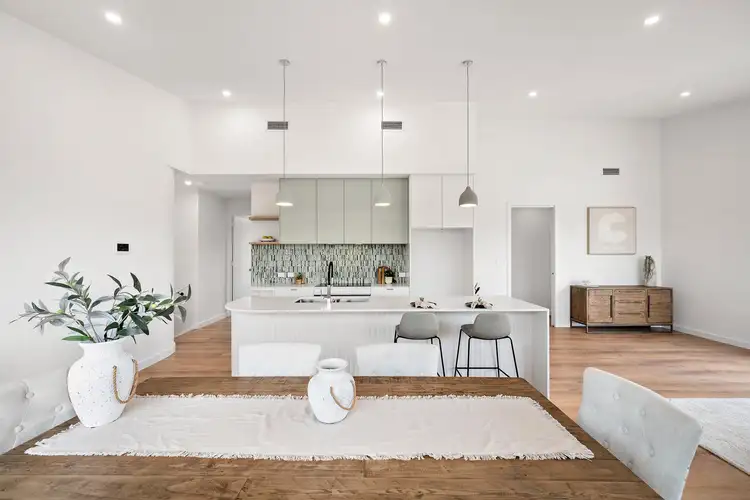 View more
View more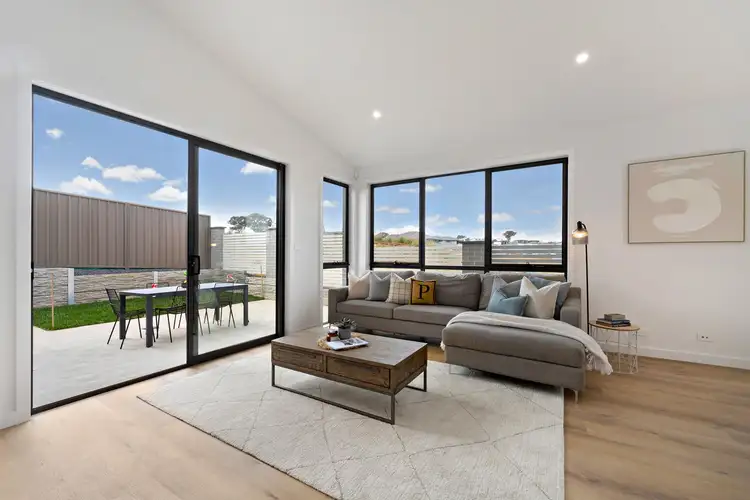 View more
View more
