When a much-loved c1965 family home meets a well-placed north-facing 603sqm parcel, you've found yourself the perfect pick on all fronts in one of the most desirable city to sea pockets of Ascot Park.
With the integrity of double-brick construction and privacy of an automatic gate, kids can safely play upon the pristine patch of lawn within the front yard, whilst cars can park safely along the length of the driveway that culminates in a secure double garage.
Internally, a family-friendly footprint grants multiple living zones for enduring functionality that can grow alongside the seasons of your life…
A formal entry leads through sliding doors to a front sitting room – allowing you to enclose the warmth emanating from the gas heater, whilst three generous bedrooms – two of which feature built-in robes and ceiling fans - are centrally serviced by a floor-to-ceiling tiled bathroom with updated vanity, separate bath and toilet.
Passing through a second living room, you'll love the relaxed energy of the open-plan kitchen, designed to welcome with hearty home cooked meals, best enjoyed family-style around the adjacent dining table or perched at the in-built breakfast bar with the cosy gas fire flickering in the background.
To your right, a functional laundry with direct outdoor access and a tiled spa bath that will encourage you to relax in bubbly bliss prior to bedtime.
Ready to add that extra layer of versatility, you'll revel in the extra space of the huge rumpus room, perfect for a game of pool and relaxing with friends.
A pitched pergola continues the entertaining capabilities, preceding a rear workshop, attached storage room and original kitchenette that provides a nostalgic area for trades and tinkerers to enjoy their hobbies in peace.
From Beaconsfield Terrace, you'll love summer weekends spent water sliding at Marion Outdoor Pool, playground dates and morning jogs around Edwardstown Oval, sand lounging along the nearby coastlines and all the convenient amenities of Park Holme and Westfield Marion.
Even more to love:
• Torrens-titled 603sqm allotment
• 15.24m frontage
• Ample undercover & off-street parking
• Versatile rumpus/games room or 4th bedroom
• Fujitsu split system air conditioning to master
• Powder room off laundry
• Intercom & alarm systems
• All-weather pergola with ceiling fan
• 2x rainwater tanks
• Just 850m to Woodlands Park train station
• Walking distance to Forbes & Ascot Park Primary
• Zoned to Hamilton Secondary College
• Surrounded by other reputable schooling including Westminster, Immanuel & Sacred Heart College
All of this and so, so much more…
Specifications:
CT / 5236/648
Council / Marion
Zoning / GN
Built / 1965
Land / 603m2
Frontage / 15.24m
Council Rates / $1,361.87pa
Emergency Services Levy / $130.10pa
SA Water / $155.55pq
Estimated rental assessment / $550 to $580 per week / Written rental assessment can be provided upon request
Nearby Schools / Forbes P.S, Ascot Park P.S, Edwardstown P.S, Clovelly Park P.S, Marion P.S, Hamilton Secondary College, Springbank Secondary College, Mitcham Girls H.S
Disclaimer: All information provided has been obtained from sources we believe to be accurate, however, we cannot guarantee the information is accurate and we accept no liability for any errors or omissions (including but not limited to a property's land size, floor plans and size, building age and condition). Interested parties should make their own enquiries and obtain their own legal and financial advice. Should this property be scheduled for auction, the Vendor's Statement may be inspected at any Harris Real Estate office for 3 consecutive business days immediately preceding the auction and at the auction for 30 minutes before it starts. RLA | 226409
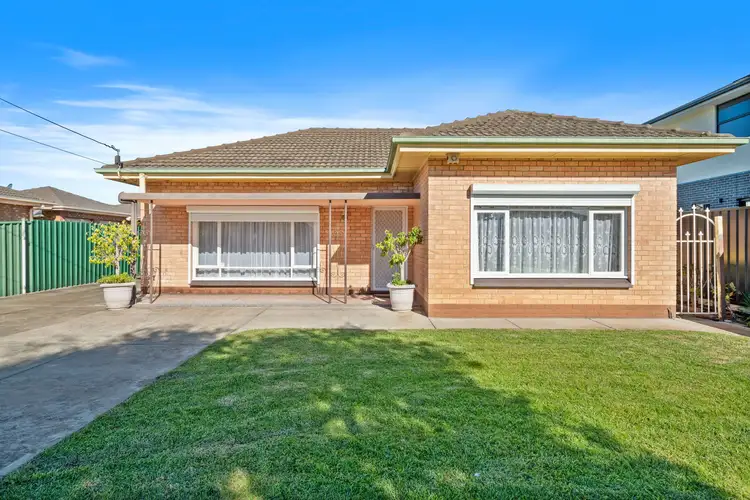
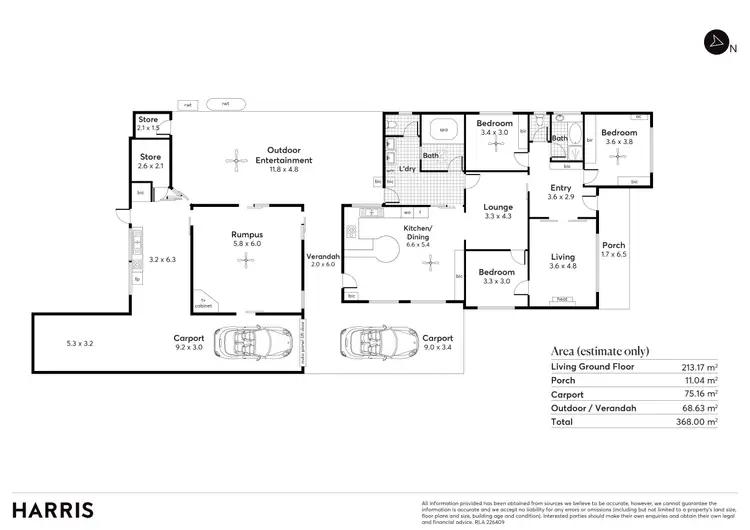
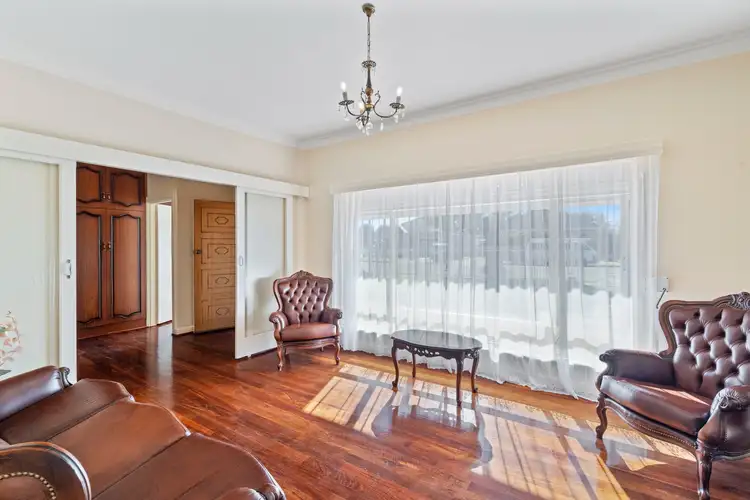
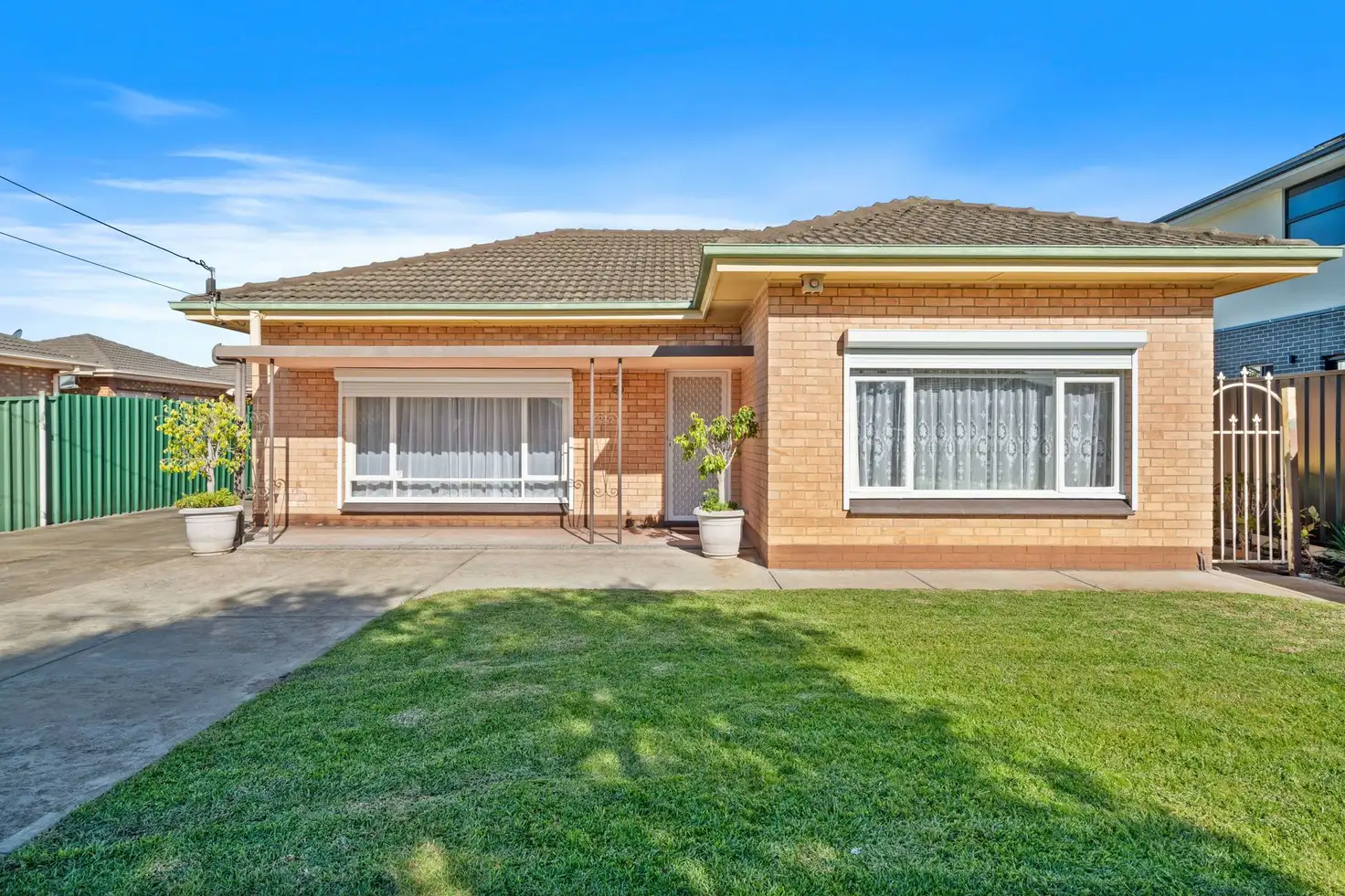


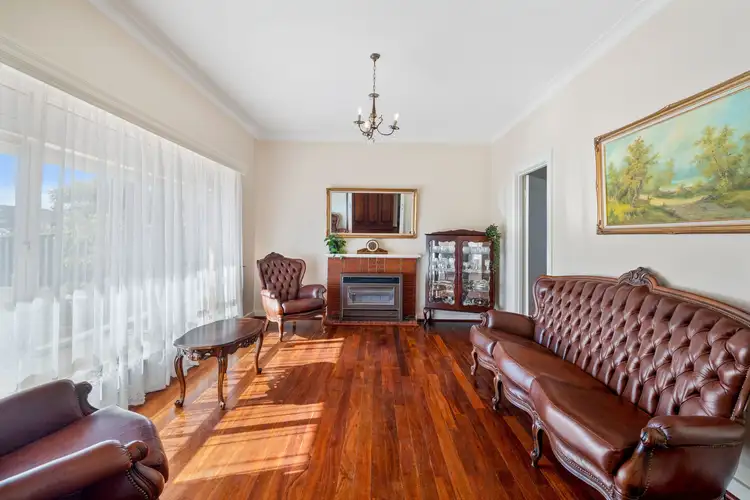
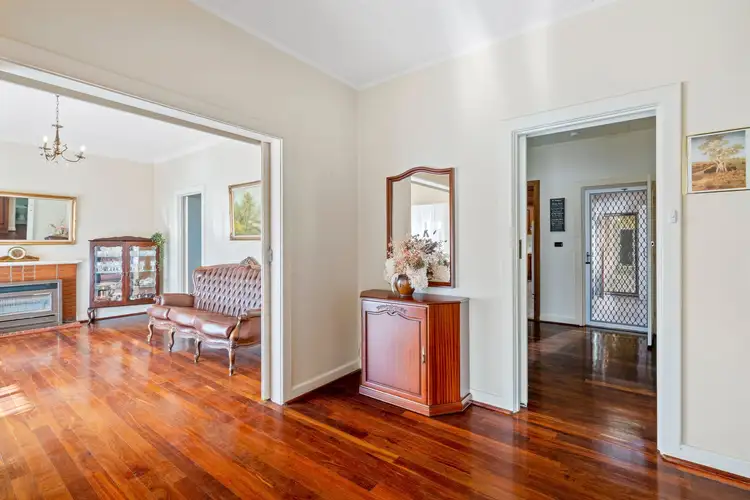
 View more
View more View more
View more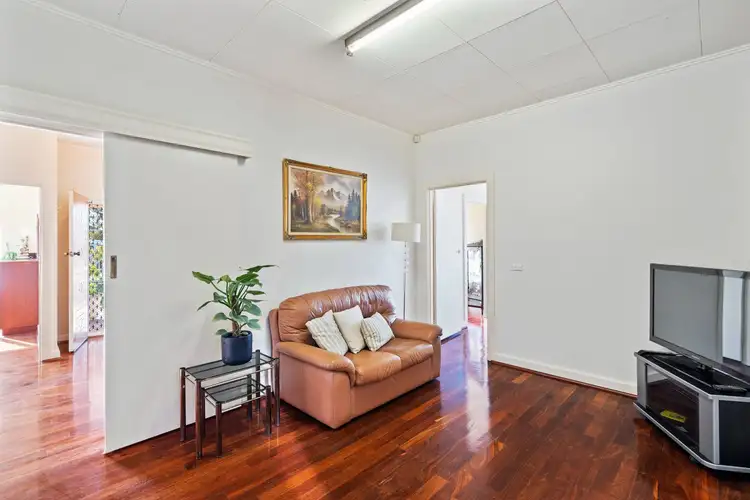 View more
View more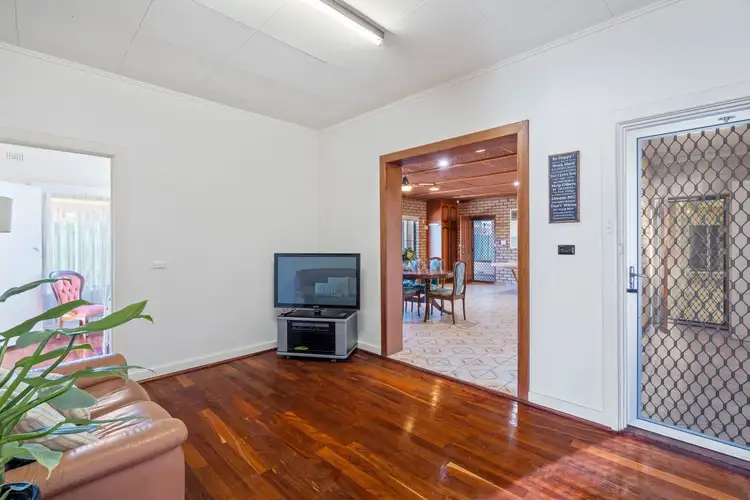 View more
View more
