Meeting the street with an impressive frontage, this superb residence is a bespoke family sanctuary. Striking the perfect balance between luxurious liveability and an entertainer's haven, it showcases an expansive floorplan across two levels with five bedrooms, multiple living spaces and plenty of flexibility for the growing household.
The ground floor welcomes you with an impressive foyer flowing through to an open plan living zone with high ceilings, neutral tones and ducted air-conditioning. The gourmet will be inspired by the spectacular stone kitchen with a window splashback, a stainless steel 900mm oven with a five-burner gas cooktop, integrated dishwasher and microwave, and a butler's pantry for all your best ingredients.
When you are itching to dine alfresco, there's no need to trudge back and forth inside! There is a handy outdoor kitchen with a barbeque and wine fridge right on the pavilion. This inviting outdoor space with feature tiling and privacy screens gazes across the low-maintenance, grassy backyard and the sparkling pool that kids will love!
The ground level further includes a media room for family downtime, an oversized laundry with exceptional storage and a powder room.
Across the upper level is a second living area for young ones to enjoy their own time or teens to do their homework. There are five bedrooms including the opulent master retreat with a Juliet-style balcony, custom-made walk-in robe and immaculate ensuite with floor to ceiling tiles, luxurious freestanding bath and dual basin vanity.
Three of the additional four bedrooms are all treated to custom walk-in robes and bedroom 3 has a private ensuite, ideal for an older child, grandparents or guests to stay in total comfort! This level has a stunning main bathroom with floor to ceiling tiles, a shower, bathtub and a separate toilet.
Additional highlights:
• Solar panels
• Ducted air-conditioning
• Security camera system
• Electric front gate
• Data points in all bedrooms including media and multi-purpose room
• USB outlets in media/kitchen
• Fully insulated
• Electric pool cleaner
• Custom made curtains and plantation shutters throughout
• Ceiling fans in all bedrooms, media, and multi-purpose
This home delivers a blue-ribbon family lifestyle, a stone's throw from Hawthorne Park, sporting grounds, Hawthorne Garage, cinemas, plus wine bars, takeaway and boutiques along trendy Oxford Street. It is nearby city-bound buses, Morningside train station, Hawthorne and Bulimba ferry terminals. It falls within the catchments for Morningside State School and Balmoral State High School, and is nearby Cannon Hill Anglican College (CHAC), Lourdes Hill College and Anglican Church Grammar School (Churchie).
Speak to Sam Battel today for more information.
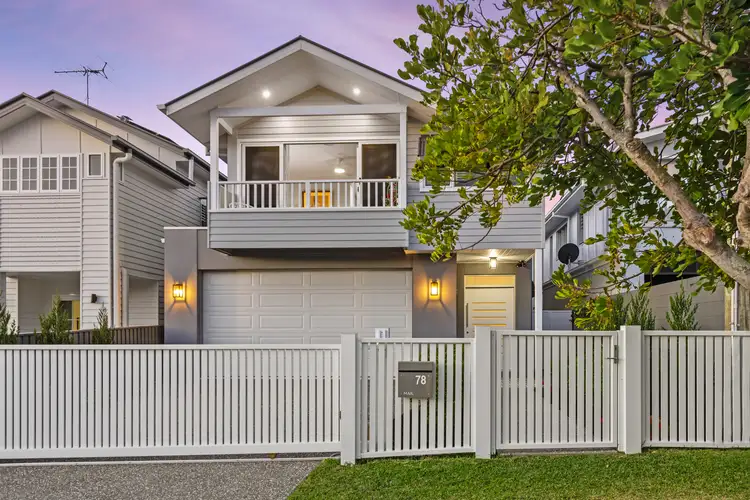
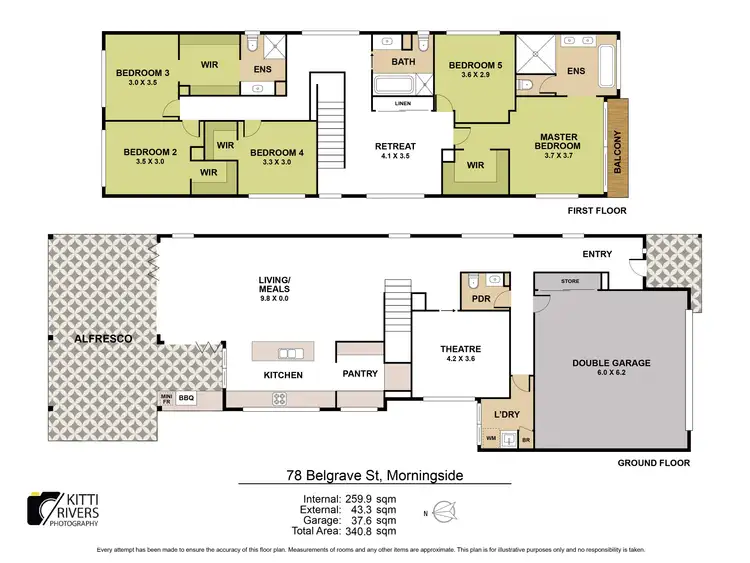
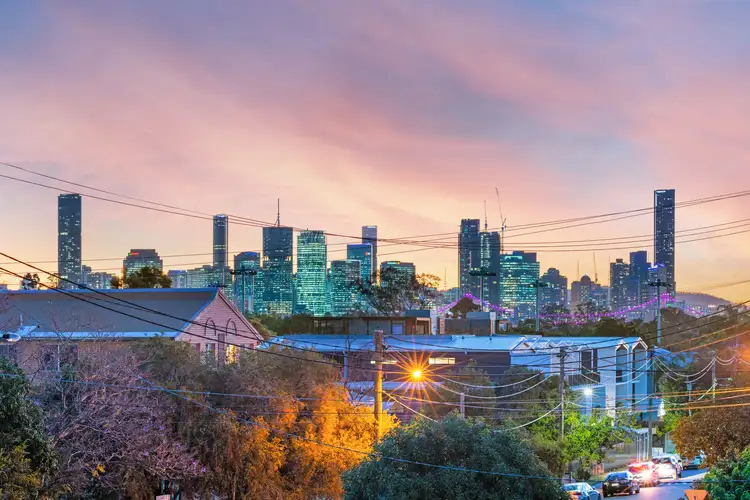
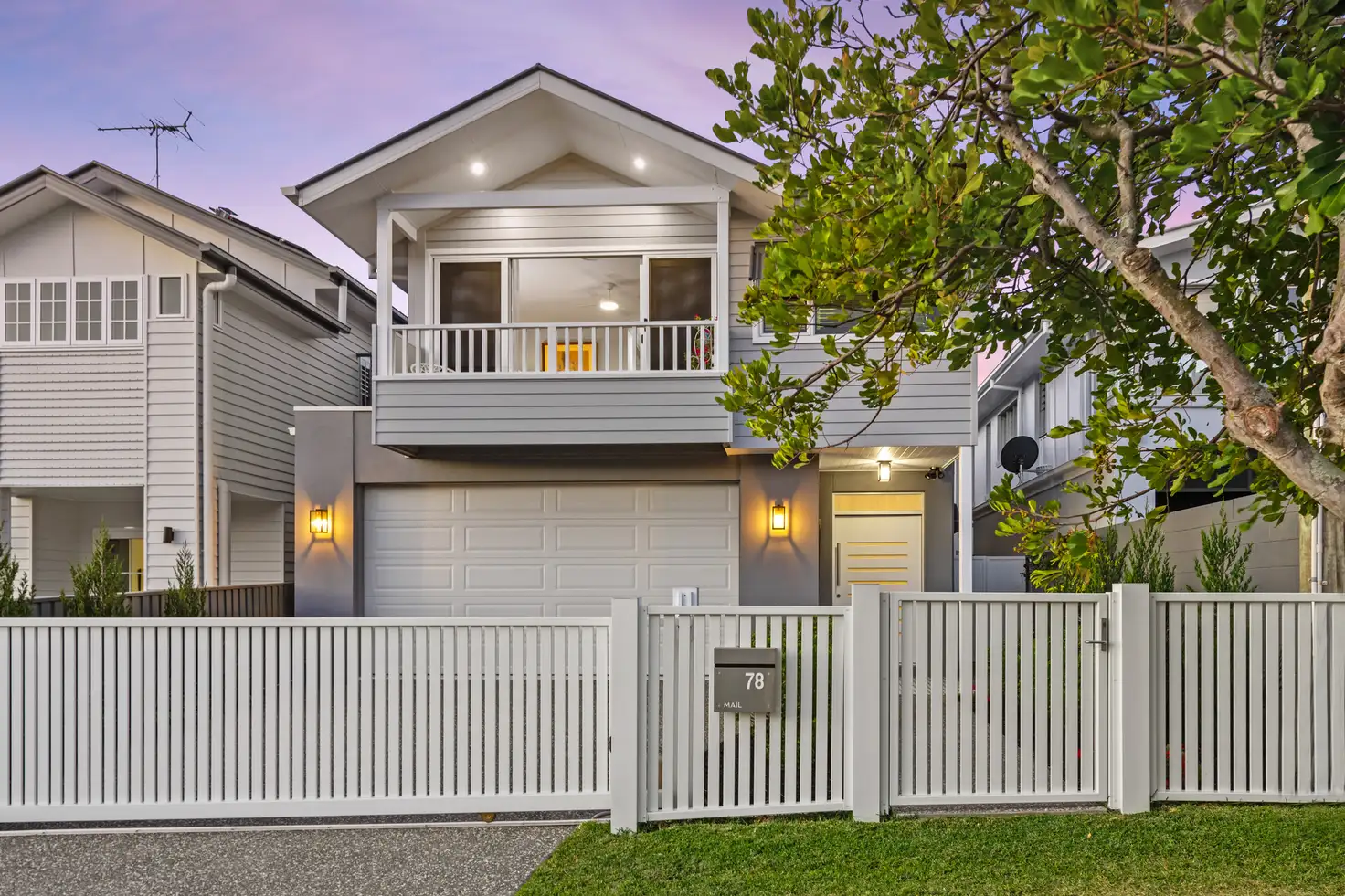


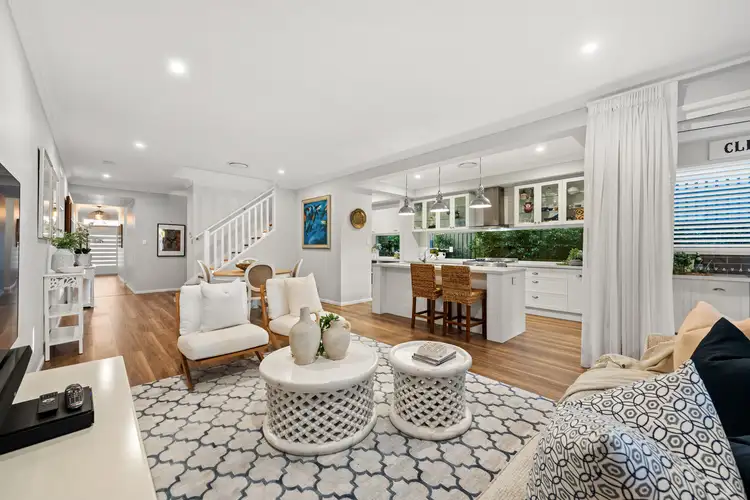
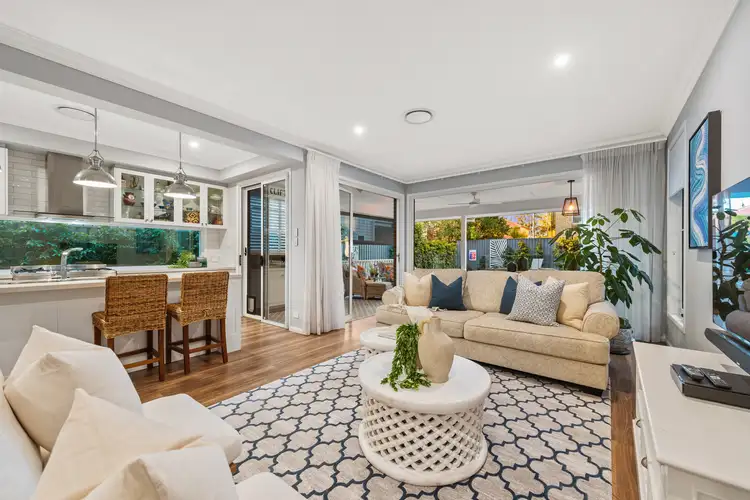
 View more
View more View more
View more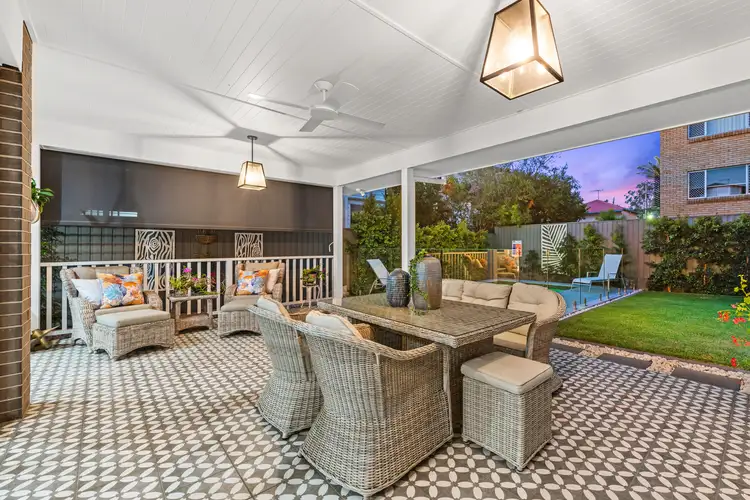 View more
View more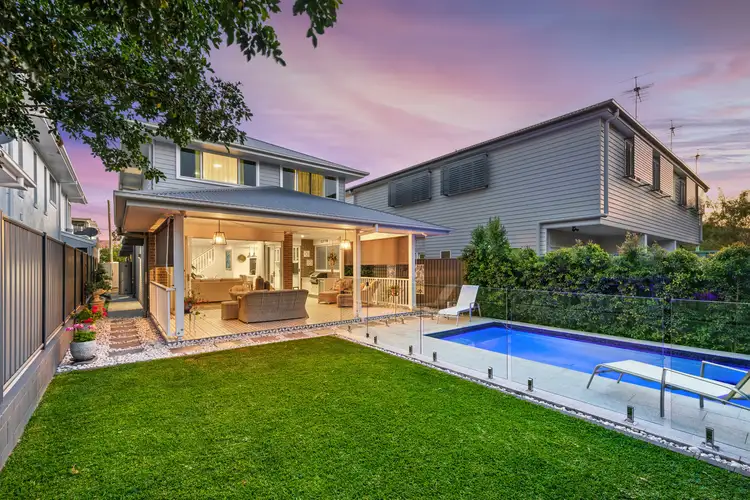 View more
View more
