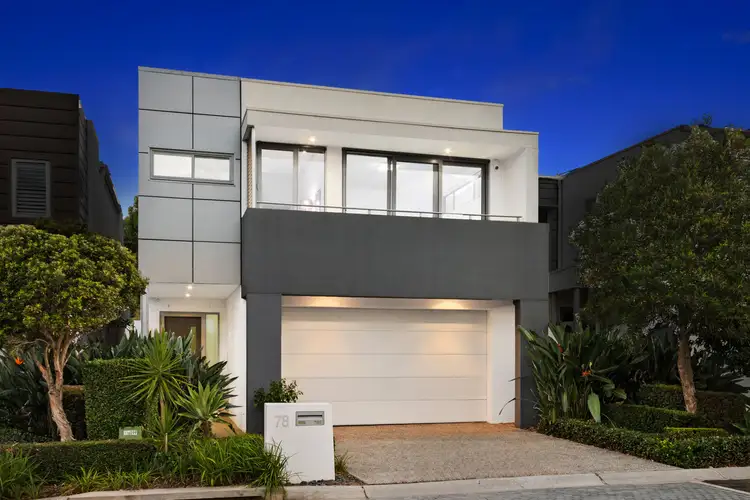78 Central Park Avenue, Norwest 2153 NSW
Bedrooms: 4 | Bathrooms: 2.5 | Garage: 2
Located in the heart of Norwest, this impeccably designed freestanding residence offers a seamless blend of contemporary luxury, functionality, and premium finishes. With an emphasis on open-plan living and effortless indoor-outdoor flow, this home is ideal for those seeking comfort and convenience in an exclusive locale.
From the moment you step inside, the quality craftsmanship and attention to detail are evident. Large windows invite natural light, enhancing the spacious interiors and complementing the sleek modern aesthetic.
Ground Floor | Open-Plan Sophistication
- Expansive open living and dining spaces with seamless flow to outdoor entertaining
- Gourmet kitchen featuring Meile appliances, gas cooktop, and premium stone benchtops
- Designer glass balustrade staircase adding a contemporary touch
- Double-glazed PVC windows (3x more expensive than standard) for superior insulation and noise reduction
- Special coating resin flooring in the garage for enhanced durability
- Ducted vacuum system unit for added convenience
- Dedicated TV/media room for relaxation and entertainment
- Ducted air-conditioning throughout for year-round comfort
- Five-point locking system on main doors with additional three-point locking on other access points
- Powder room and laundry with ample storage
- Stylish grey tiles with a luxurious porcelain or wood-like finish
Outdoor Entertaining | Thoughtfully Designed for Comfort
- Pergola-covered alfresco area with indoor-outdoor sliding doors, perfect for entertaining
- Entertainment deck with ample space for gatherings
- Well-manicured garden with a storage shed and designated washing line area
- Water system ensuring efficient garden maintenance
- Side access gate for additional convenience
First Floor | Luxurious Private Retreat
- Plush upstairs carpeting for warmth and comfort
- Skylight enhancing natural brightness throughout
- Alarm system for peace of mind
- Spacious upstairs living area
- Three bedrooms with built-in wardrobes, two with balcony access offering stunning street views
- Master suite with a luxurious walk-through wardrobe, private ensuite, and balcony access
- Dual-sink vanity, oversized shower, and quality finishes in the master ensuite
- Roller shutter blinds for added privacy and climate control
Additional Features | Lifestyle & Convenience
- Private access gate, offering walking distance to shops, amenities, and the Metro station
- Stylish stair lighting and glass balustrades for a modern touch
- Ample under stair storage
- High-security screens for additional safety
- Exclusive access to premium facilities including a swimming pool, sauna, gym, and park
- Strata fees of $950 per quarter covering front lawn and trimming maintenance
This exceptional home offers a rare combination of luxury, security, and practicality, making it perfect for modern family living.
Key Features
- Bedrooms: 4 spacious rooms with built-in wardrobes
- Bathrooms: 2.5 with premium fittings
- Garage: Secure 2-car parking with high-end finishes
- Double-glazed windows for energy efficiency
- Ducted air-conditioning & vacuum system
- Gourmet kitchen with Meile appliances & gas cooktop
- Pergola-covered alfresco & entertainment deck
- Exclusive community amenities including pool, sauna & gym
- Prime location within walking distance to Metro & shops
Contact Peter Iann today on 0488 00 2222 to arrange a private inspection or for more information about this exquisite home.
Disclaimer: Every care has been taken to verify the accuracy of the information contained in this document, but no warranty (either express or implied) is given to or by Ray White Castle Hill or its agent as to the accuracy of the contents. Purchasers should conduct their own investigations into all matters relating to the purchase of the property. Please note virtual staging may have been used in some photos.








 View more
View more View more
View more View more
View more View more
View more
