This five year old Dale Alcock built 4 bedroom + 5th (bed or study) 3 bathroom home with an expansive family floor plan is much larger than most residences in the area, with its fantastic flow and overall functionality a major point of difference.
Yes, the size and internal condition are selling points, but outside the home is on a 720 sqm block meaning not only have you got tons of room for an extended family but also the kids will have plenty of space, the centrepiece being the recently installed and huge below ground pool, there is still so much room on top of this to entertain. Then the inside living accommodation to include the garage and al fresco comes in at 352 sqm !!
Internally, a light, bright and massive open-plan family, dining and kitchen area doubles as the main hub of the house with its casual breakfast/meals bar, five-burner gas cooktop, double sinks with bordering dark stone bench tops, wider-than-average soft-closing drawers and a walk-in pantry/scullery - complete with a sink, storage and ample power points of its own. Doubling living options is a carpeted front theatre room that is generous in size and features a recessed ceiling for good measure.
A commodious children's activity area by the minor bedrooms acts as a third versatile living space, just around the corner from the guest suite. The rear of the layout plays host to a carpeted fifth bedroom-come-study, as well as a huge master-bedroom suite where a giant walk-in wardrobe area meets external access to the backyard and a stunning ensuite bathroom with a massive double shower, a free-standing bathtub, twin "his and hers" stone vanities, a built-in stone make-up nook and a separate toilet.
Walk to both Tapping Primary and St Stephen's Schools, bus stops and the lush Waldburg Park whilst enjoying a very close proximity to Spring Hill Primary School and other excellent educational facilities, local shopping at both the Carramar Village and Banksia Grove Village complexes, Carramar Golf Course and a whole lot more. This truly is a location and lifestyle opportunity like no other!
Other features include, but are not limited to
Carpeted bedrooms, including a large 2nd bedroom with mirrored built-in robes
Light and bright front 3rd bedroom with mirrored BIR's
Front 4th/guest bedroom ensemble, comprising of plenty of natural sunlight, a large WIR area and a private ensuite/3rd bathroom with a shower, toilet and twin stone vanities
Stylish main bathroom with a shower, separate bathtub and twin stone vanities
Powder room
Laundry off kitchen, complete with outdoor access to the side of property and a floor-to-ceiling-to-wall three-door sliding linen press
Huge extra-large remote-controlled double lock-up garage with internal shopper's entry and rear access
Double-door entry portico
Quality modern low-maintenance flooring throughout
High ceilings
Ducted reverse-cycle air-conditioning with Advantage Air zoning
Feature down lighting
Quality modern light switches and power points throughout
Feature ceiling cornices
Solar panels
Colorbond fencing
Side access
720sqm (approx.) block in a convenient slip-road location with a bus stop virtually on your doorstep
Close to the freeway and other public-transport and educational facilities - including Joseph Banks Secondary College
Minutes away from food, beverages and entertainment at The Duke Bar and Bistro
Disclaimer - Whilst every care has been taken in the preparation of this advertisement, all information supplied by the seller and the seller's agent is provided in good faith. Prospective purchasers are encouraged to make their own enquiries to satisfy themselves on all pertinent matters
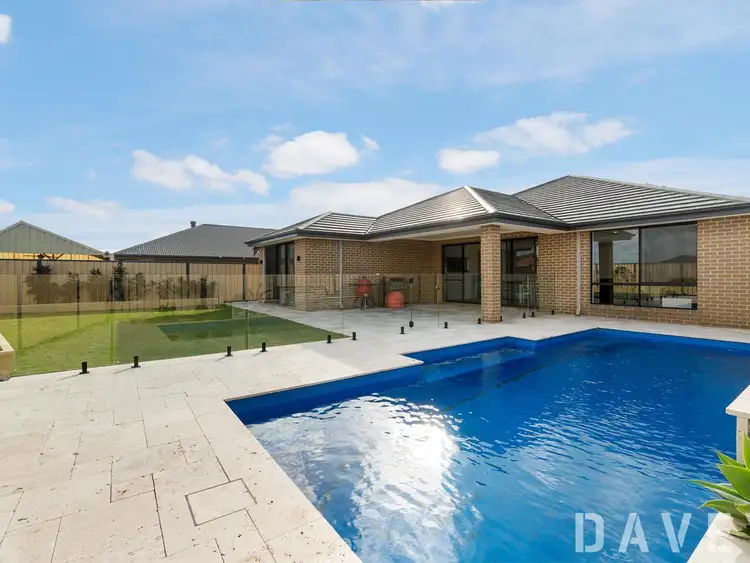
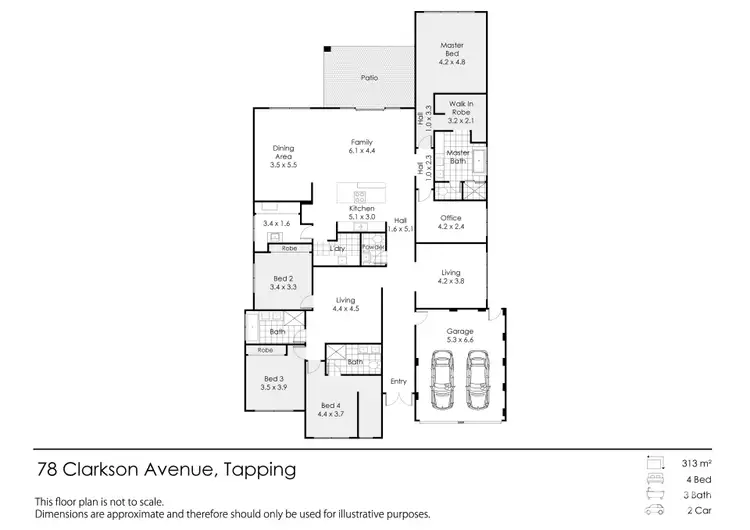
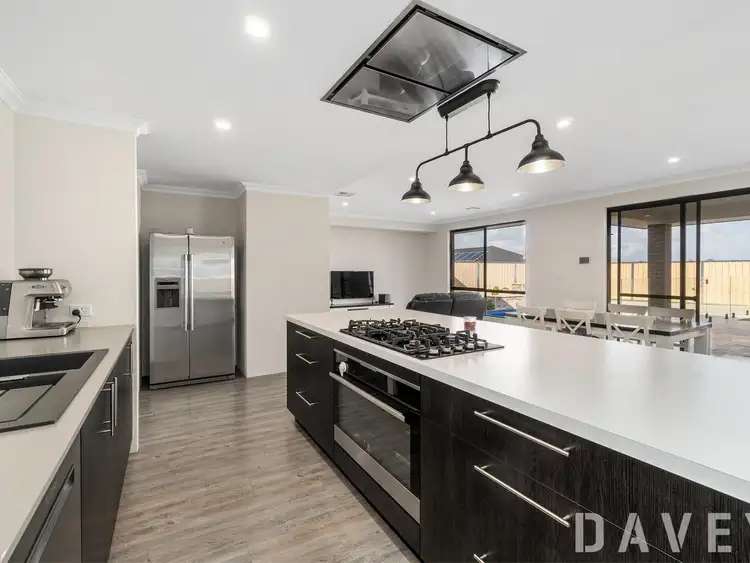
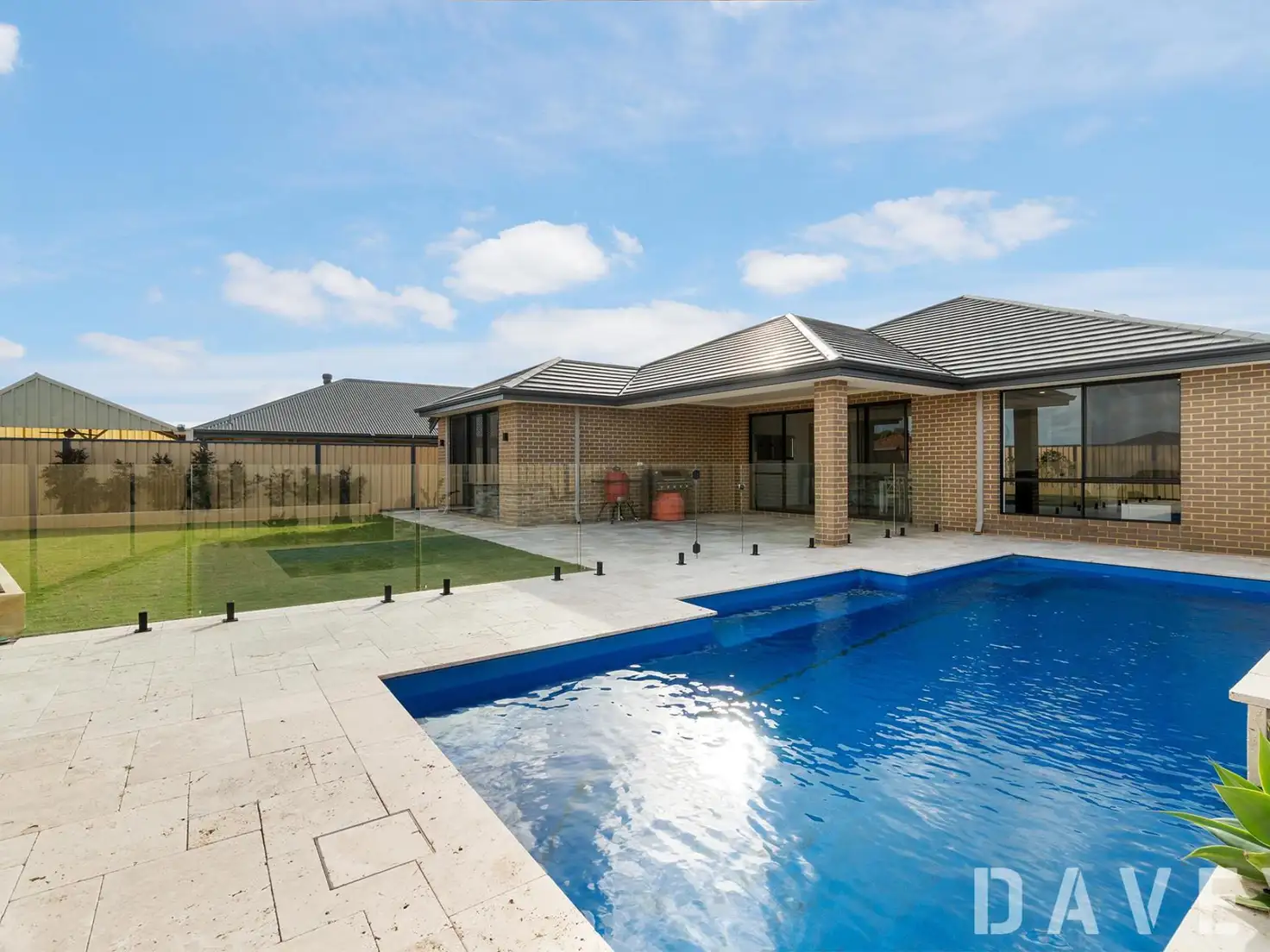


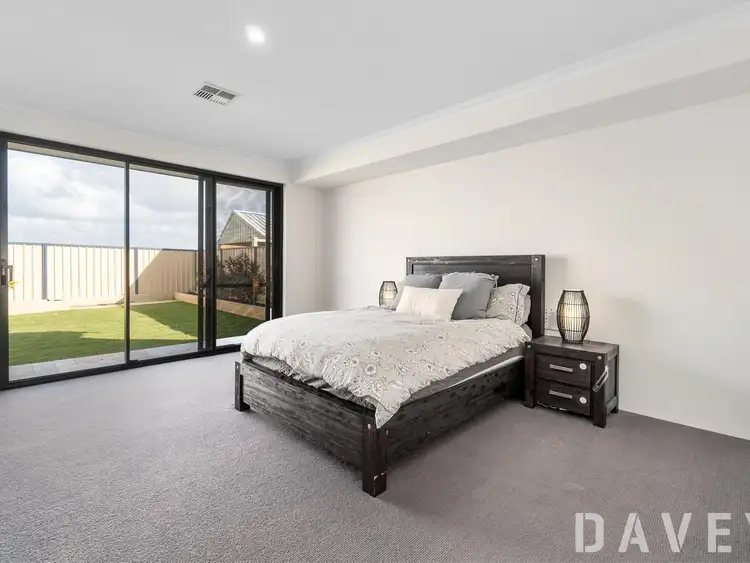
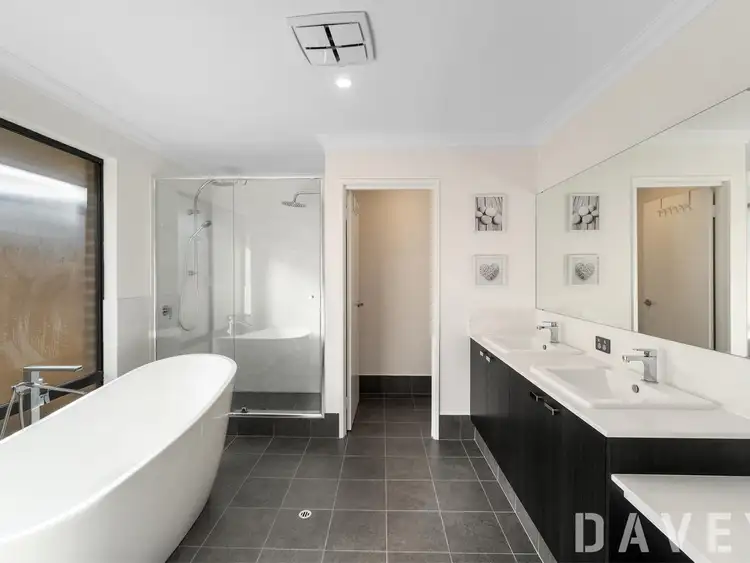
 View more
View more View more
View more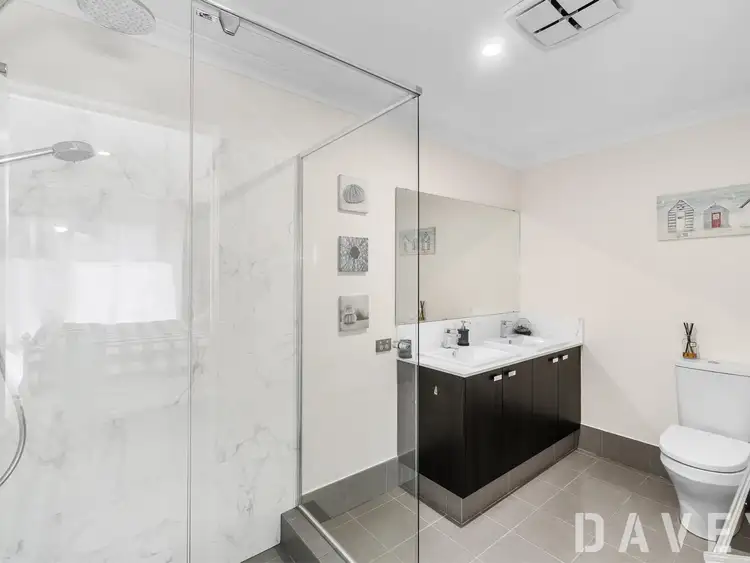 View more
View more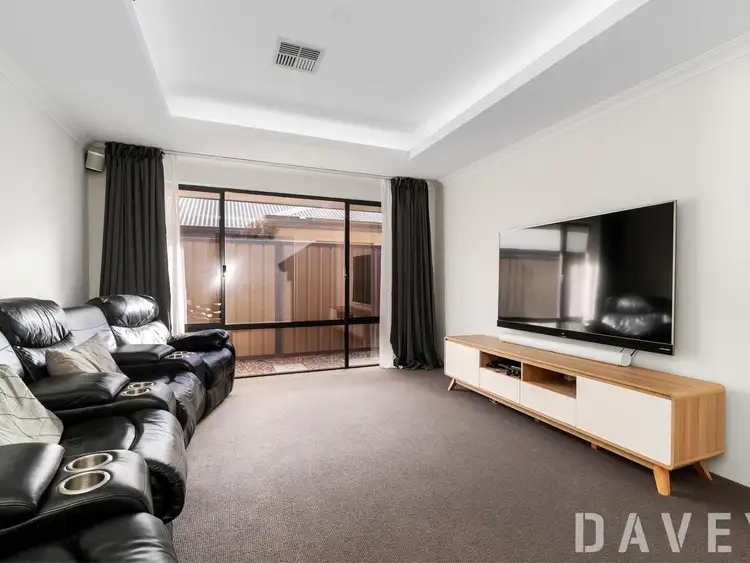 View more
View more

