With high secure fencing surrounding a generous corner allotment of 410m², this upgraded, solid brick home offers 4 spacious bedrooms across a generous 7 main bedroom design. Dual street access and ample undercover parking are a bonus for the tradesmen, hobbyist or collector, while the fresh renovations will provide a pleasant contemporary space for your family to enjoy.
Sleek floating floors, crisp neutral tones and stylish art deco cornices and ceiling roses combine to offer a pleasant interior ambience that reflects throughout the home. All 4 bedrooms are of generous double proportion and are serviced by a stunning upgraded bathroom featuring floor to ceiling tiles, deep relaxing bath, rail & rain shower, semi-frameless shower screen and modern vanity.
A spacious living room and separate dining room provide 2 distinct living areas, perfect for the busy family. The kitchen overlooks the dining area and boasts crisp white cabinetry, tiled splashback's, stainless steel appliances, stone look laminate bench tops, double sink and an adjacent utility room/butlers pantry.
A full width rear verandah allows ample room for your alfresco entertaining, while a secure carport with dual street access allows lock-up offstreet parking for up to 4 cars.
A refreshing upgrade to a traditional classic. The perfect starter or an ideal investment property on a future proof secure corner block.
Briefly:
* Stylishly upgraded, 4 bedroom home on desirable corner allotment
* High lock-up fencing and secure carports for up to 4 cars
* Crisp floating floors, fresh neutral tones and stylish art deco cornices and ceiling roses
* All 4 bedrooms of generous proportion
* Bright living room with ample natural light
* Central dining room adjacent kitchen
* Upgraded kitchen features white cabinetry, tiled splashback's, stainless steel appliances, stone look laminate bench tops & double sink
* Laundry/utility room/butlers pantry
* Upgraded bathroom offers floor to ceiling tiles, deep relaxing bath, rail & rain shower, semi-frameless shower screen and modern vanity
* Handy 2nd toilet
* Generous 4 car carport with roller doors and dual street access
* Wide rear verandah, ideal for alfresco entertaining
* Low maintenance rear yard with garden shed
* Ideal opportunity for younger families and investors
Enjoy the close proximity to West Lakes boating and international standard shopping & entertainment, the Port River and the Semaphore Beach lifestyle precinct. Eastern Parade Reserve Oval and playground is just down the road along with the Port Adelaide Athletics Club.
Local available primary schools include Pennington School R-7, Alberton Primary School, Woodville Gardens School B-7 & LeFevre Peninsula Primary. Woodville High School is the zoned secondary school. Quality private education in the local area can be found at Mount Carmel College, St Josephs, St Patrick's, Courtside Christian School and Whitefriars School.
Zoning information is obtained from www.education.sa.gov.au Purchasers are responsible for ensuring by independent verification its accuracy, currency or completeness.
Ray White Norwood are taking preventive measures for the health and safety of its clients and buyers entering any one of our properties. Please note that social distancing will be required at this open inspection.
Property Details:
Council | Port Adelaide Enfield
Zone | GN - General Neighbourhood\\
Land | 410sqm(Approx.)
House | 237sqm(Approx.)
Built | 1956
Council Rates | $1,008.25 pa
Water | $150.51 pq
ESL | $266.75 pq

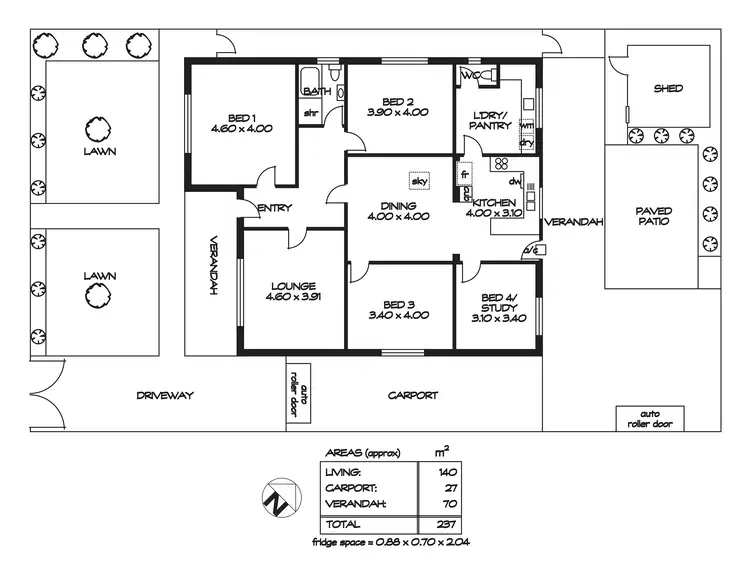
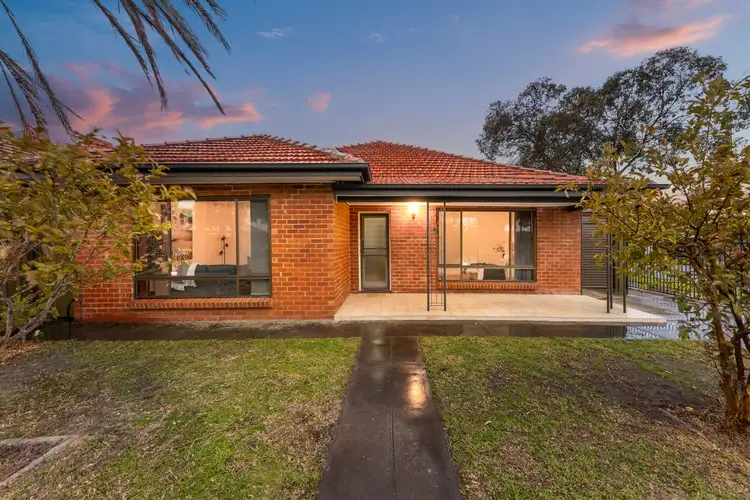
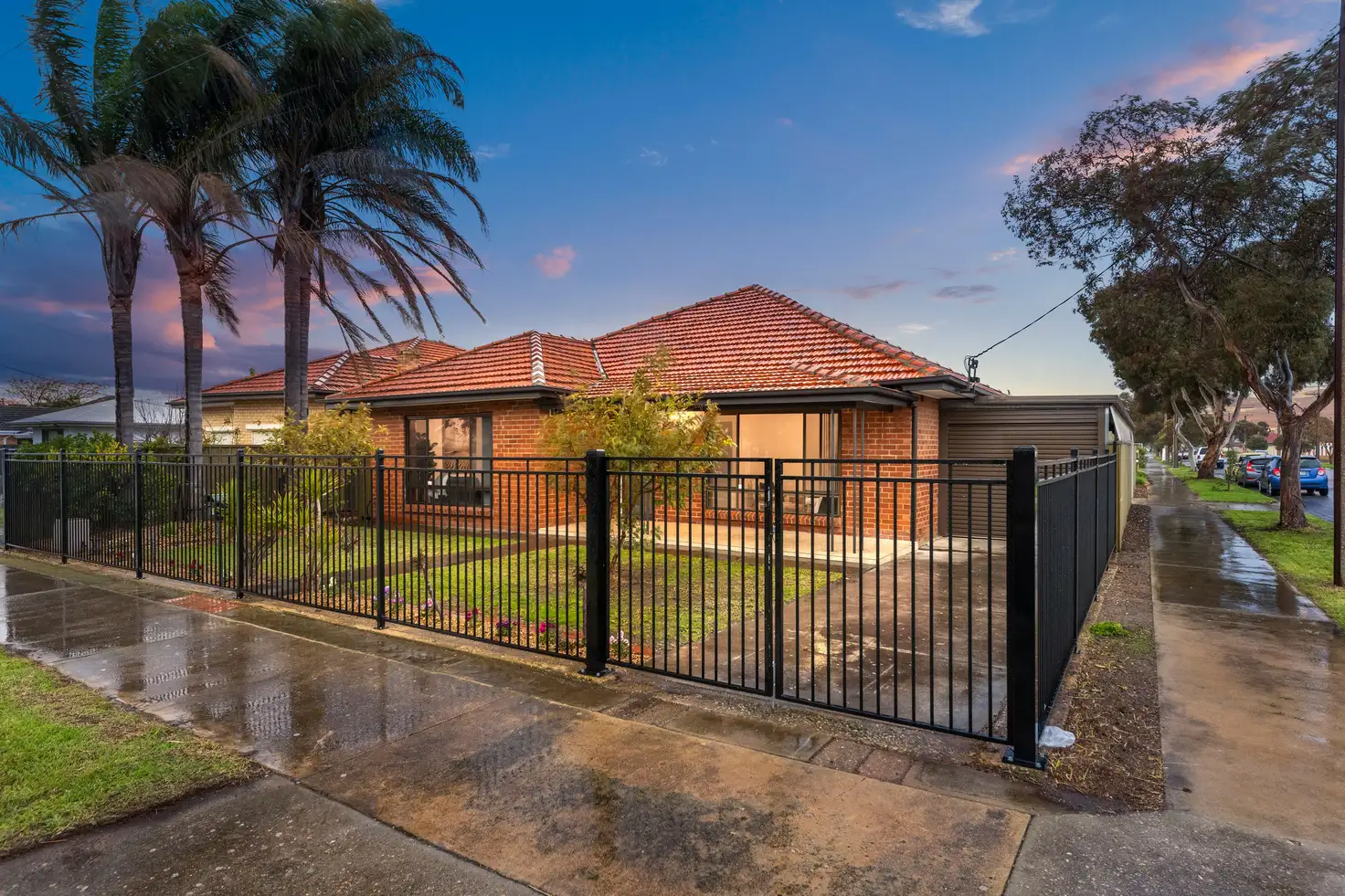


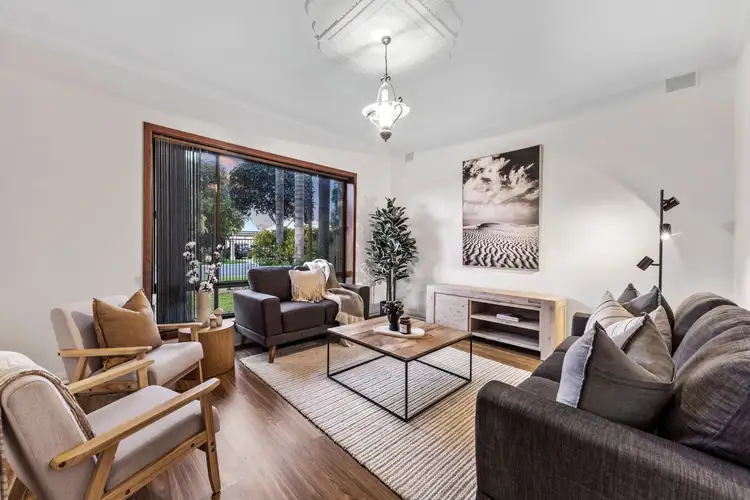
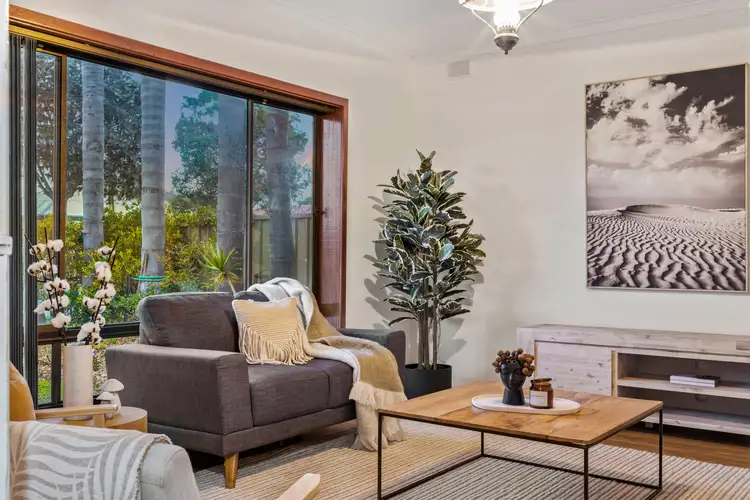
 View more
View more View more
View more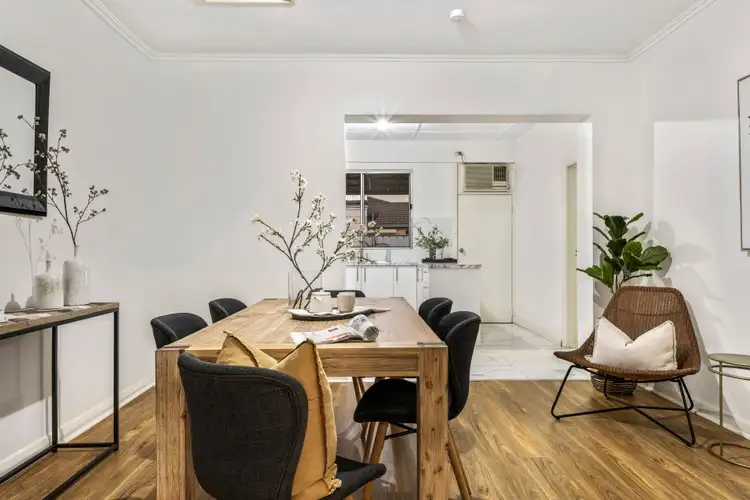 View more
View more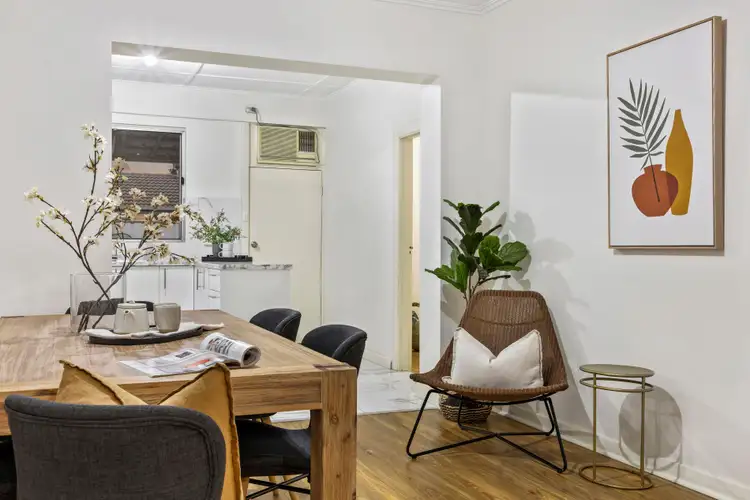 View more
View more
