#soldbyholly
People say the hardest thing to find in a home is the right ambience, the feeling that intoxicates us as we enter, which speaks to us on a level far beyond a predetermined criteria list. The coranderrk.home has a presence, an authenticity only found in things to be undisputedly original and genuine.
With warmth, historical significance and enduring character, the coranderrk.home envelopes you in its ubiquity. A number of defined intimate living spaces, allow you to make space to slow down, immerse yourself in a book, start the big personal project you have waited for, fire-gaze, sit, or simply be.
Tactile and rich in materials, the organic interplay of the sublime neutral interiors speak to the subtle variations of timber detailing and heritage detailing. Crisp contrasts are captured, and garden views are framed by the timber sash windows, French doors to alfresco decking and front terrace connecting the whimsical gardens with the home.
Situated on an enormous block and hidden from the world around it, within the coranderrk.home it's easy to feel as if you are in a small country town, while actually being in the heart of Canberra's city. It's fortunate, privileged position in our bush capital connects the home directly with adjoining ovals, bush reserves, and our national cultural institutions.
For nearly a century, Canberrans have gravitated to the tree lined streets and heritage homes of Reid. The shared mutual experiences of the locals have woven the fabric of the community history. This is the epicentre of where our Canberra community flourished and put down foundations.
Raw, natural, intoxicating.
features.
.Reid family home with lovely character charm
.porch to front entry
.front lounge room with garden outlook and fireplace
.dining room with new slow combustion fireplace
.rustic kitchen with cork flooring, timber cabinetry and beautiful aspect to rear garden
.sunny meals area off kitchen
.French doors to decking/alfresco area
.three large bedrooms with built-in robes
.third bedroom with built-in desk space
.bathroom with bath, shower, vanity and separate WC
.separate laundry with WC
.beautiful character details throughout home
.terracotta roof tiles
.original picture rails
.sash windows
.high ceilings throughout
.new hot water system
.original garage converted to studio space, ideal for multitude of creative endeavours, a home office or a break out space
.the extensive land allotment provides potential to build a secondary dwelling to accomodate multigenerational living, a secondary income stream or teenage retreat
.wonderful location in Reid, with easy access to the City, Braddon, ANU, local schools and shops, public transport
EER: 0.0
Land size: 1322m2 (approx.)
Living size: 163m2 (approx.)
Land value: $994,000
Land rates: $6,365
Year built: 1936 (approx.)
Advisory Service: Free heritage and architectural advice is available for heritage owners and purchasers. The Heritage Advisory Service provides guidance on renovating or extending a heritage home. The service is provided by Philip Leeson Architects Pty Ltd. Call Philip Leeson or David Hobbes on (02) 6295 3311 for one free appointment. This is an independent service supported by the ACT Government.http://www.environment.act.gov.au/heritage/
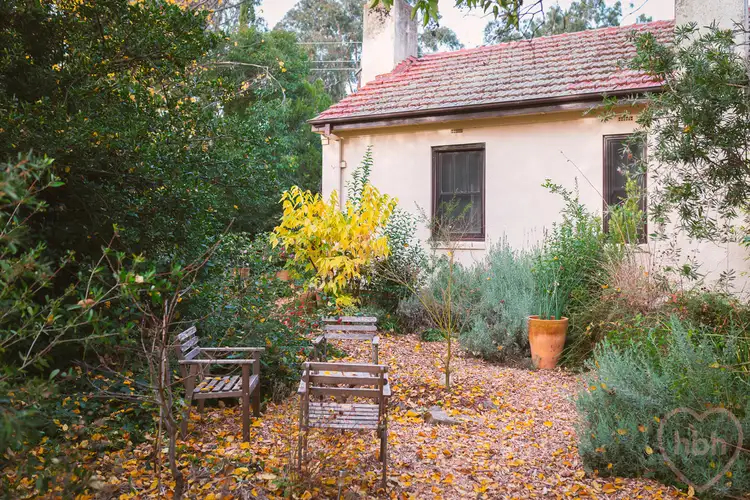
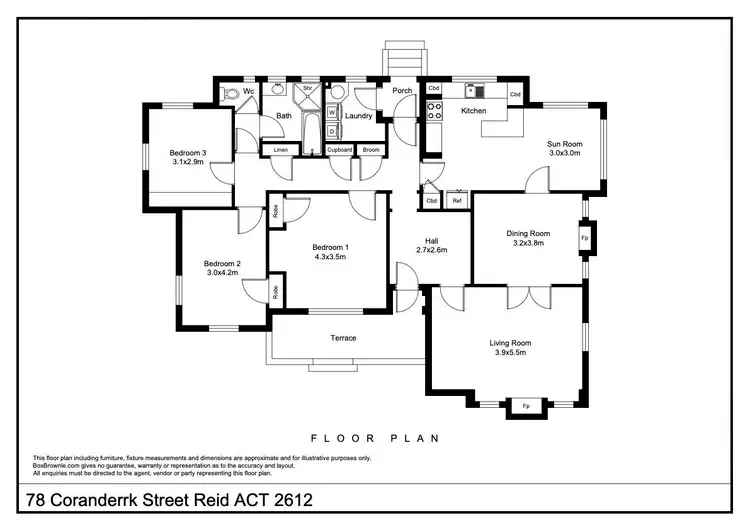
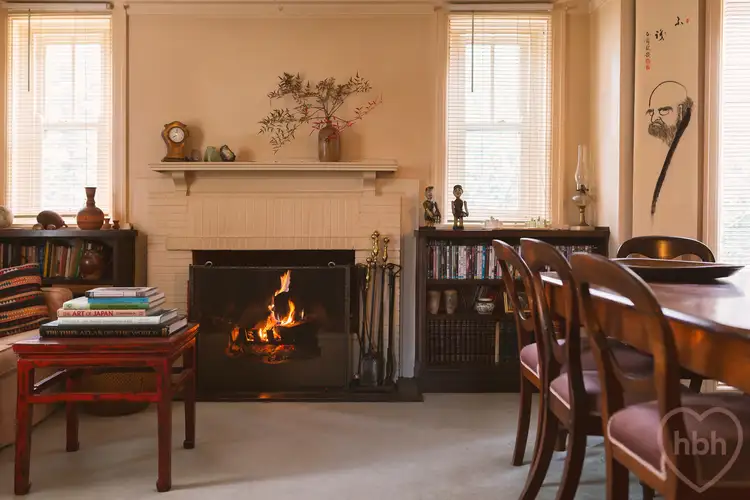
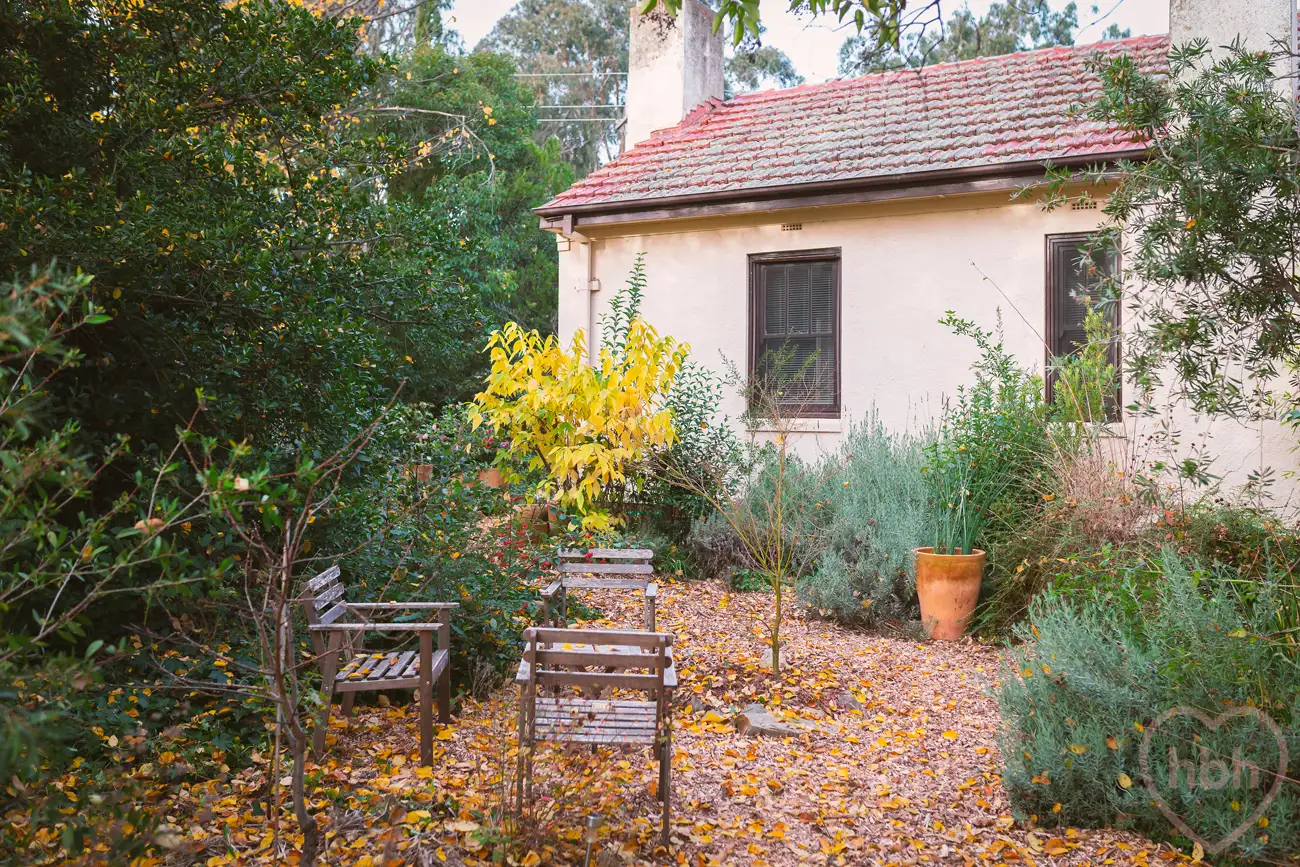


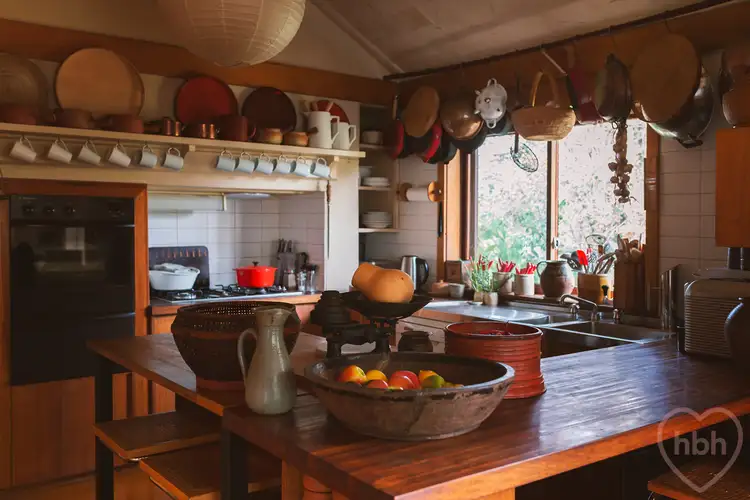
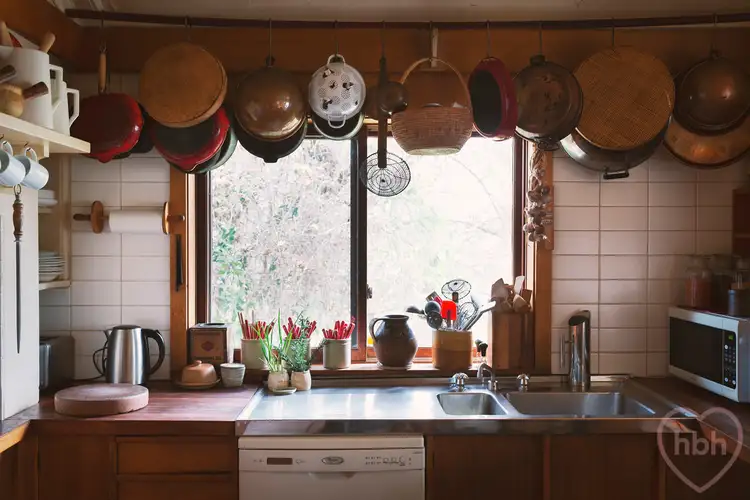
 View more
View more View more
View more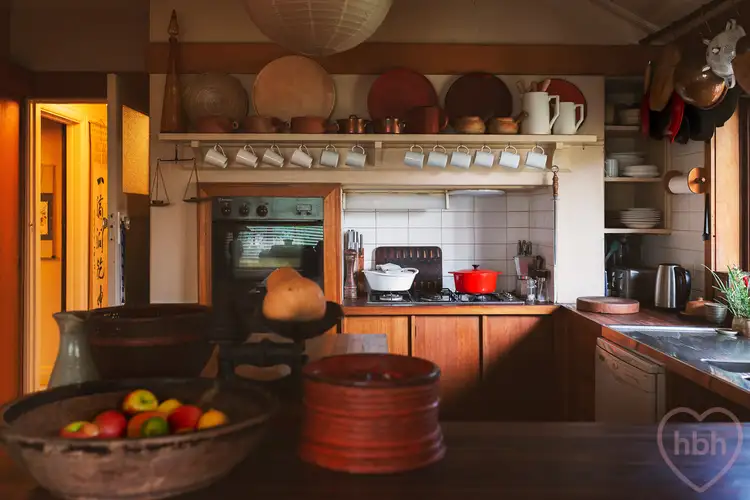 View more
View more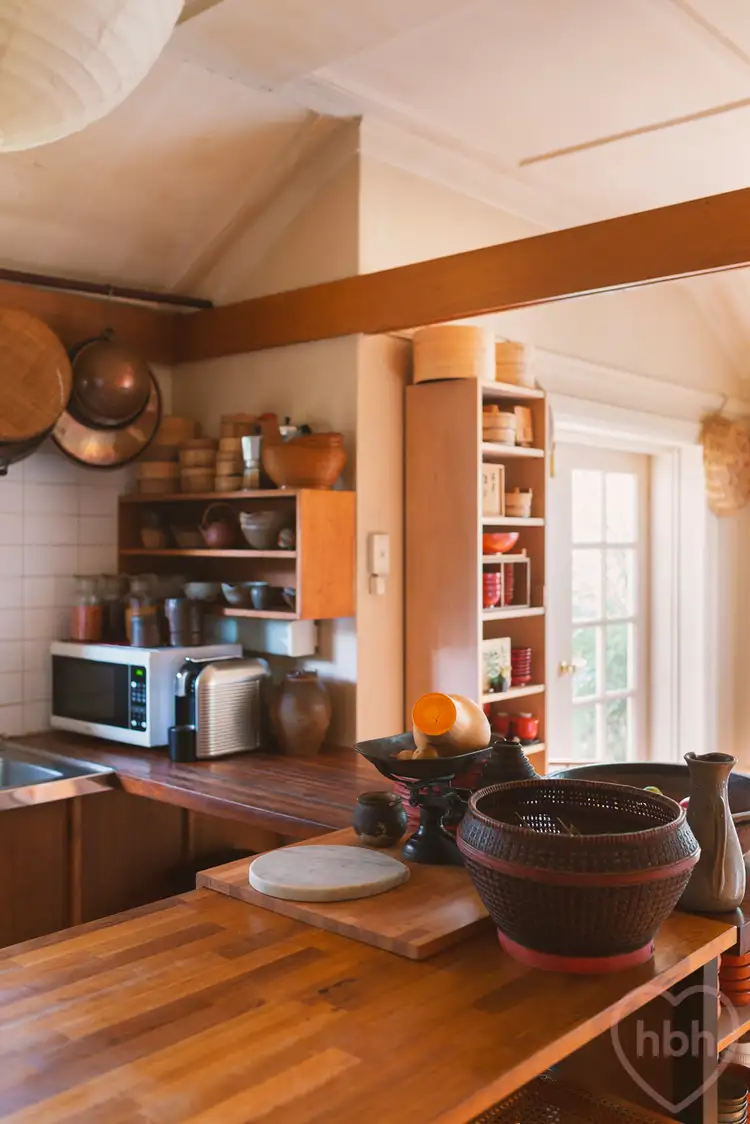 View more
View more
