A coveted Campbelltown block set across a sweeping 832sqm parcel, 78 Cresdee Road takes its c.1960 footings, adds a selection of modern contemporary updates to its otherwise all original footings, and delivers a 4-bedroom base spilling with potential.
Whether you're looking for a high-value passion project to renovate and update further, lease or live in, or simply secure an enticing allotment that'll handle your most ambitious and exciting architectural designs to craft your dream family home or a pair of stylish subdivisions (STCC) – all options are very much on the table with this big block beauty.
Blending solid brick walls and hardwood timber floors, with a free-flowing living, dining and combined kitchen and casual meals, together with a flexible floorplan that also sees a lovely sunroom stepping out to the sunbathed backyard with all the room to customise as you please… you'll find a world of possibilities awaiting.
Well-positioned with this family-friendly pocket of the north-east so close to a long-list of lifestyle options and amenities for all ages – including public and private schools, Campbelltown Library, a raft of parks and playgrounds to spend sunny days or organise weekend catch-ups, not to mention moments from the vibrant Newton Central teeming with trendy cafés and delicious specialty stores – this stellar address delivers the ultimate start!
Features you'll love:
- Spacious original block of 832sqm (approx.), letting you renovate and update, redesign and rebuild or even subdivide with room to move (subject to council conditions)
- Neat and tidy modern contemporary interior with refreshed open-plan kitchen and casual meals
- Lovely formal lounge and dining zone
- 4-bedroom footprint with back sunroom offering great floorplan flexibility
- Central bathroom, practical laundry with storage and adjoining WC
- Secure garage
- 10.56kw solar system
- Updated 500lt HWS
- Large slate stone front yard and long driveway for an additional two carparks
- Sprawling backyard with wide undercover patio
Location highlights:
- A leisurely stroll to leafy local parks and popular playgrounds
- Around the corner from East Torrens Primary, St Josephs, and Charles Campbell College
- 1km to the vibrant Newton Central & Target for all your shopping essentials, plus a raft of trendy cafés, delicious specialty stores and tasty takeaway options
- 5-minutes to Paradise Interchange for hassle-free city-bound commutes
- A quick zip by car to Firle Plaza and the Parade Norwood for more bustling shopping hubs of the much-loved eastern suburbs
Specifications:
CT / 5931/397
Council / Campbelltown
Zoning / GN
Built / 1960
Land / 832m2 (approx)
Frontage / 21.01m
Council Rates / $2,075.25pa
Emergency Services Levy / $170.15pa
SA Water / $207.67pq
Estimated rental assessment / $620 to $650 per week / Written rental assessment can be provided upon request
Nearby Schools / East Torrens P.S, Charles Campbell College, Paradise P.S, Thorndon Park P.S
Disclaimer: All information provided has been obtained from sources we believe to be accurate, however, we cannot guarantee the information is accurate and we accept no liability for any errors or omissions (including but not limited to a property's land size, floor plans and size, building age and condition). Interested parties should make their own enquiries and obtain their own legal and financial advice. Should this property be scheduled for auction, the Vendor's Statement may be inspected at any Harris Real Estate office for 3 consecutive business days immediately preceding the auction and at the auction for 30 minutes before it starts. RLA | 226409

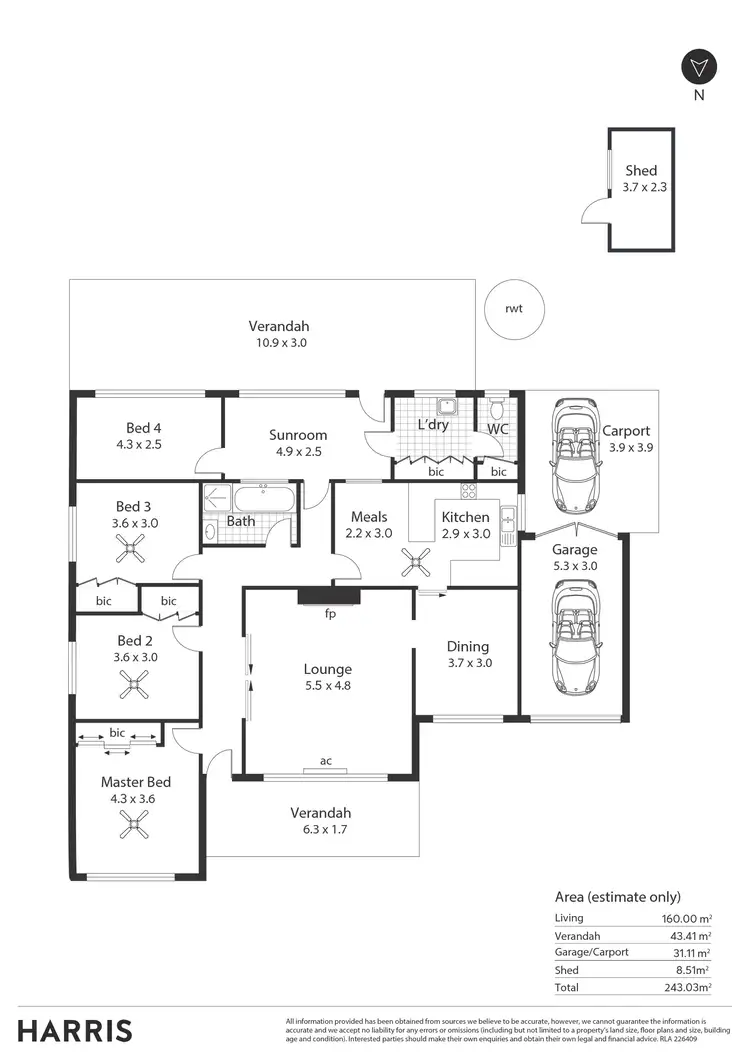
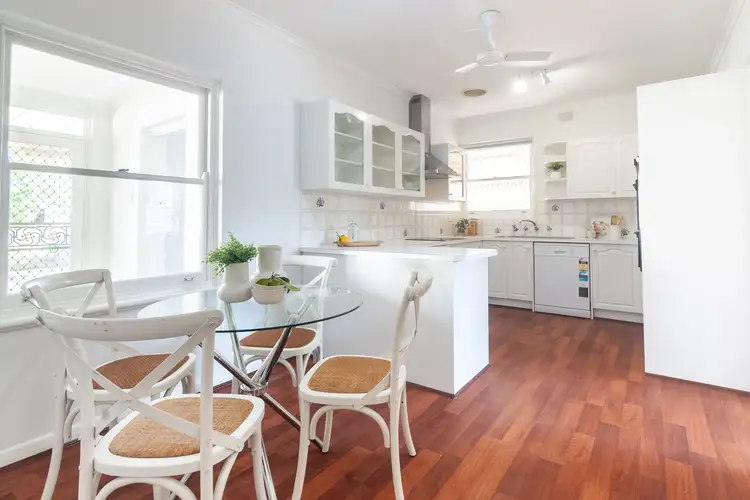
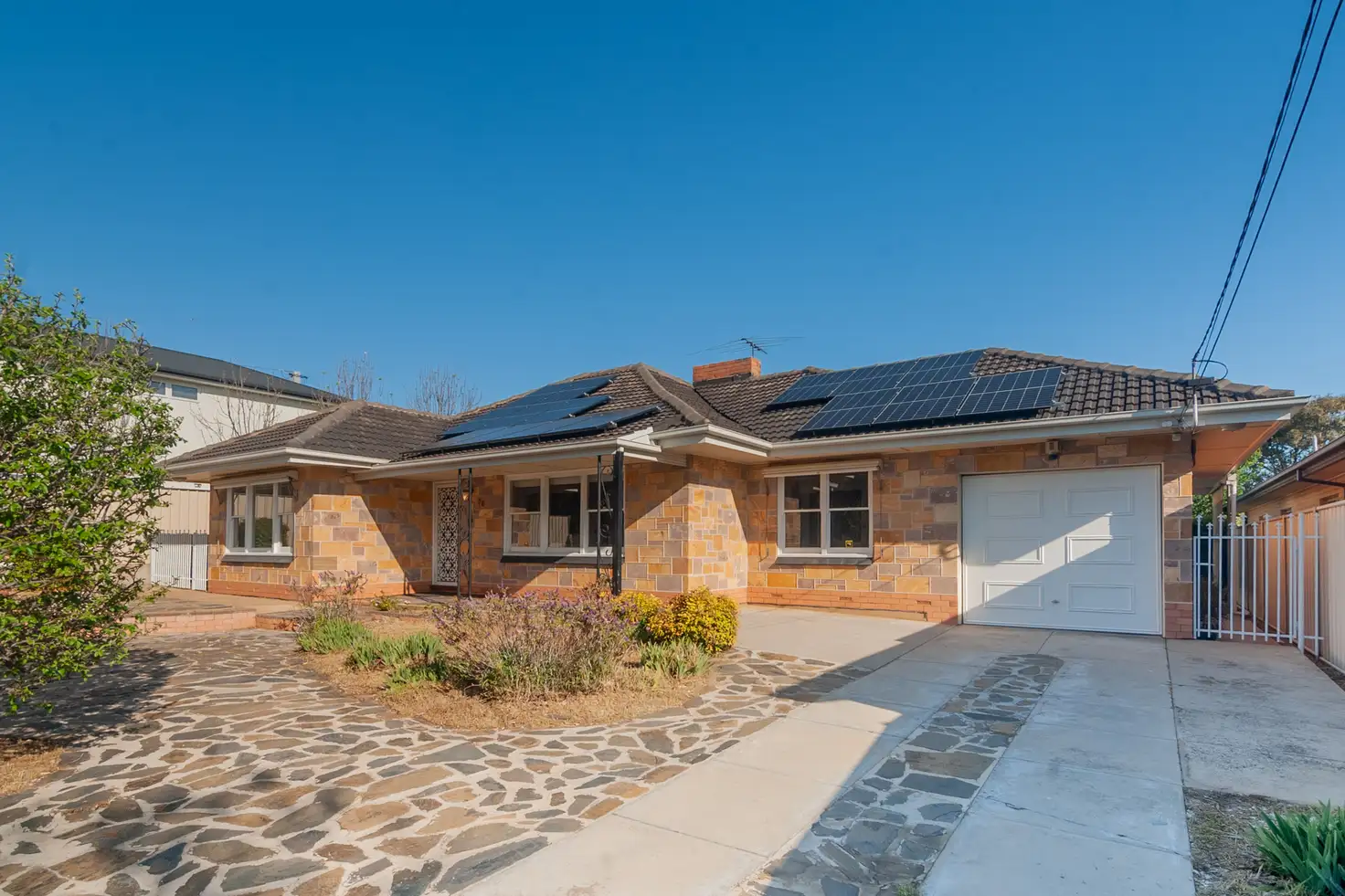


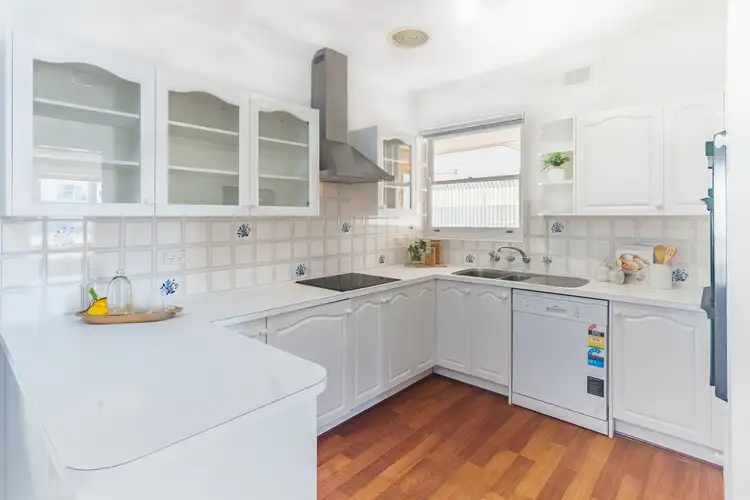
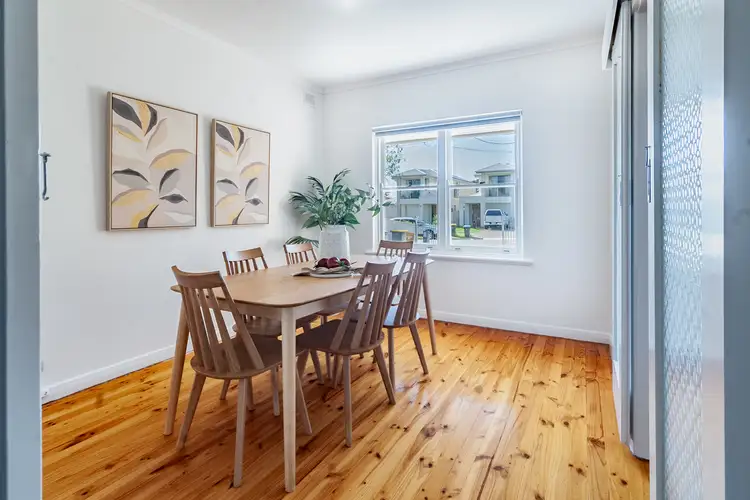
 View more
View more View more
View more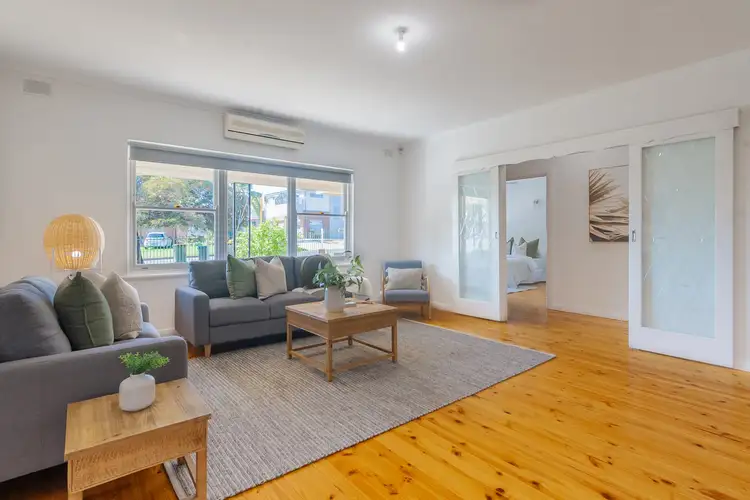 View more
View more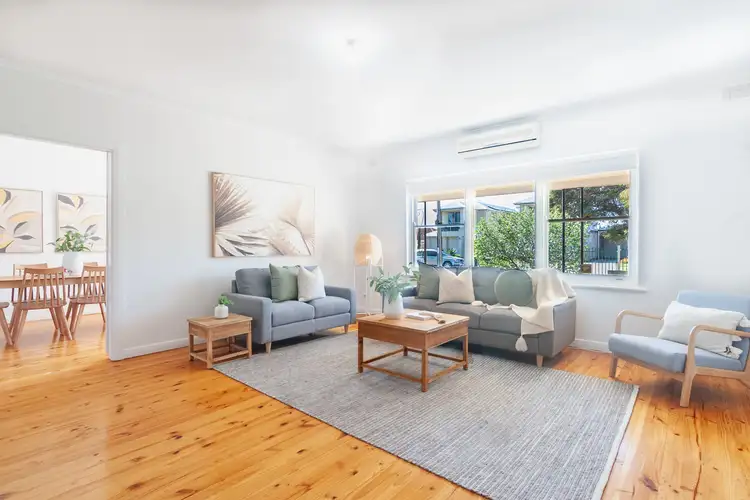 View more
View more
