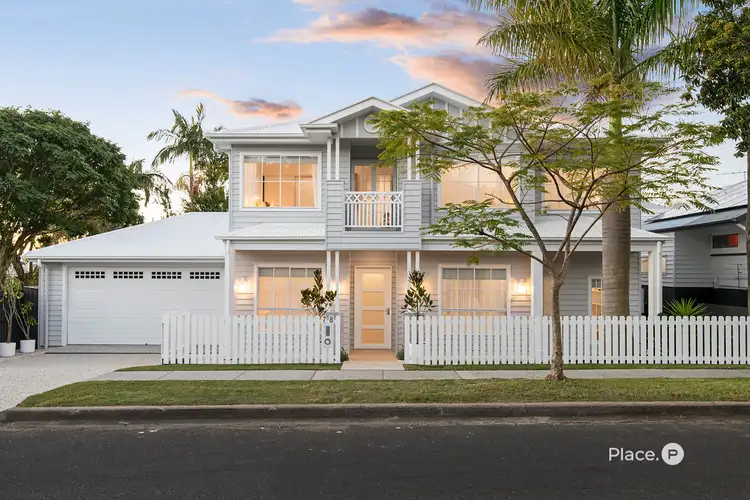Featuring a south-western aspect, this five-bedroom home is given outstanding street appeal by its magnificent character facade and picket-fenced front gardens. Inside, lofty ceilings, herringbone timber floors and a classic colour palette come together to create an exquisite setting.
Serving as the heart of the home, the spacious open-plan living, dining, and kitchen area is located on the ground level, overlooking the al fresco area, swimming pool and grassy yard.
A generous lounge or media room adjoins the open-plan space and can be seamlessly integrated or closed off as a separate room.
The light-filled kitchen features a breakfast bar, quality appliances and ample storage, along with an adjoining large butler's pantry that includes a second sink.
Flowing effortlessly from the central living area, a covered al fresco space includes a full outdoor kitchen with an integrated barbecue and drinks fridge. Ideal for children and pets, a fully-fenced grassed rear yard benefits from landscaped gardens and a custom-built concrete swimming pool featuring a champagne shelf.
Also on this level, a sizeable fifth bedroom with a built-in robe can be a study or a guest room, with a full bathroom on the lower floor as well.
Upstairs, there is another living space for a second sitting area, a kids rumpus or a study nook.
Overlooking lush greenery is a lavish master suite, which showcases a large walk-in robe and an opulent ensuite.
The other three bedrooms all have built-in robes, with one featuring balcony access. A well-appointed main bathroom features floor-to-ceiling tiling and a luxurious bath within the shower area.
The home is complete with a secure, extra-large dual garage offering rear access to the backyard via a roller door. It also boasts superb storage throughout, including a linen closet, a built-in laundry robe, under-stairs storage and a huge butler's pantry, as well as a convenient laundry chute from the main upstairs bathroom.
Additional features include ceiling fans and zoned ducted air-conditioning throughout, as well as a gas cooktop and gas hot water system.
Only a stone's throw from Cannon Hill Plaza's many retail and dining options, this spectacular home is near the Cannon Hill train station and the recently-upgraded Murarrie Recreation Reserve.
Bulimba's fashionable attractions, Camp Hill Marketplace and the fashionable Martha Street café precinct are minutes away. Brisbane's CBD and the Brisbane Airport are easily via a quick commute.
Falling within the Cannon Hill State School and Balmoral State High School catchment areas, this incredible property is also a short distance from Saint Oliver Plunkett Primary School, Cannon Hill Anglican College and Lourdes Hill College.
Do not miss this exclusive opportunity – call to arrange an inspection today.
Disclaimer
This property is being sold by auction or without a price and therefore a price guide cannot be provided. The website may have filtered the property into a price bracket for website functionality purposes.
Disclaimer:
We have in preparing this advertisement used our best endeavours to ensure the information contained is true and accurate, but accept no responsibility and disclaim all liability in respect to any errors, omissions, inaccuracies or misstatements contained. Prospective purchasers should make their own enquiries to verify the information contained in this advertisement.








 View more
View more View more
View more View more
View more View more
View more
