Price Undisclosed
3 Bed • 2 Bath • 2 Car
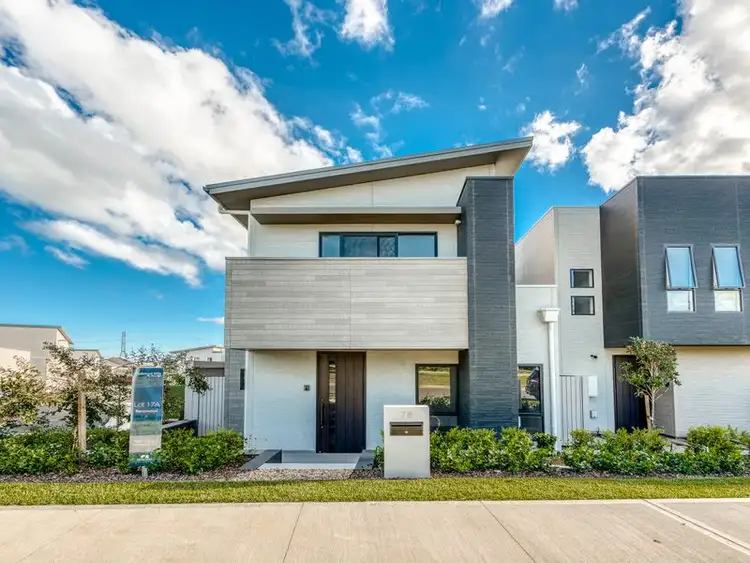
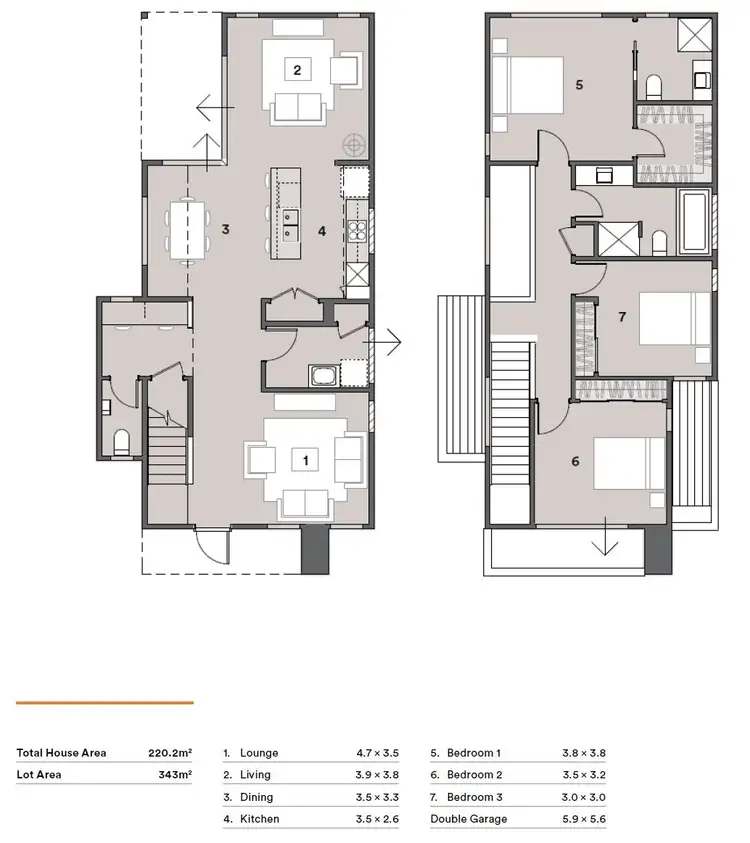
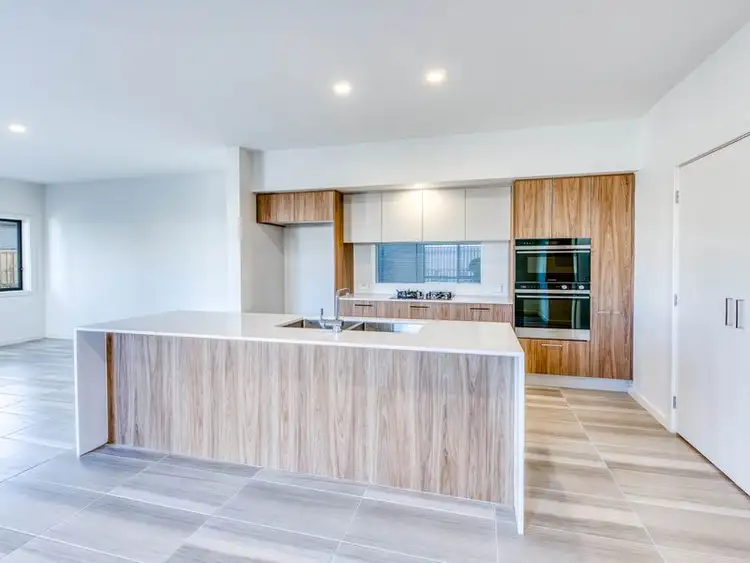
+9
Sold



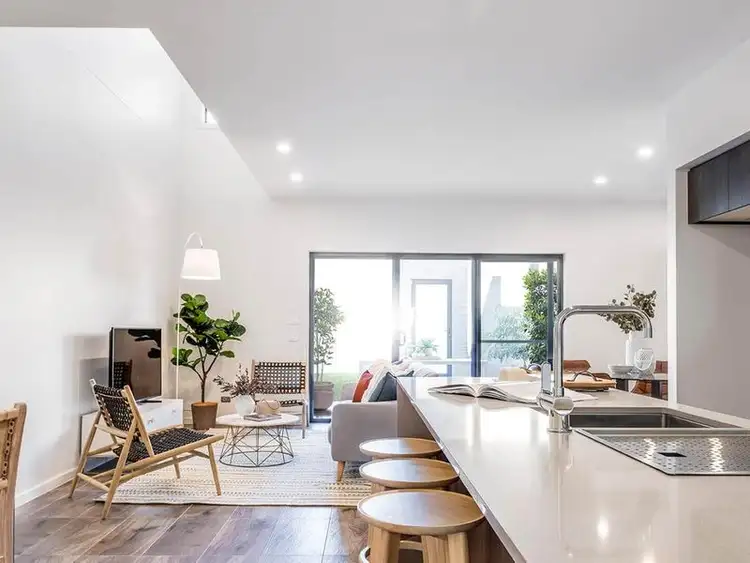
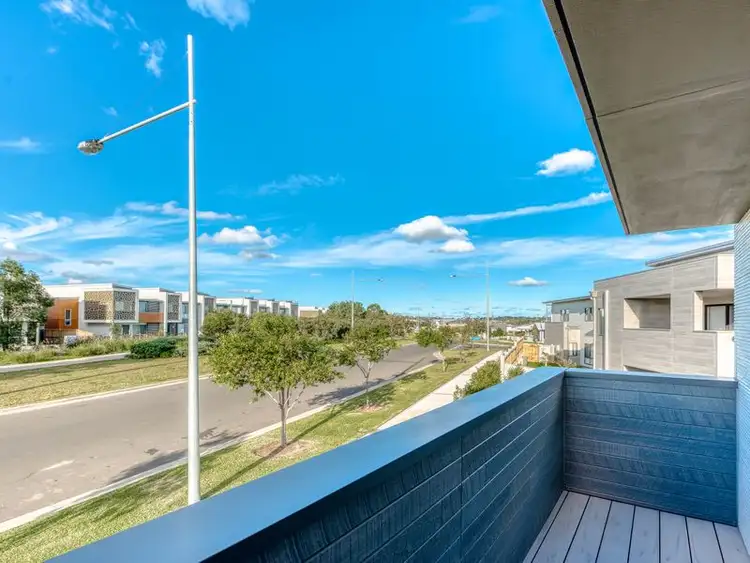
+7
Sold
78 Fairbank Drive, Gledswood Hills NSW 2557
Copy address
Price Undisclosed
- 3Bed
- 2Bath
- 2 Car
House Sold on Mon 1 Jul, 2019
What's around Fairbank Drive
House description
“Beautiful Community”
Property features
Other features
0, houseAndLandPackageMunicipality
CamdenBuilding details
Area: 220m²
Interactive media & resources
What's around Fairbank Drive
 View more
View more View more
View more View more
View more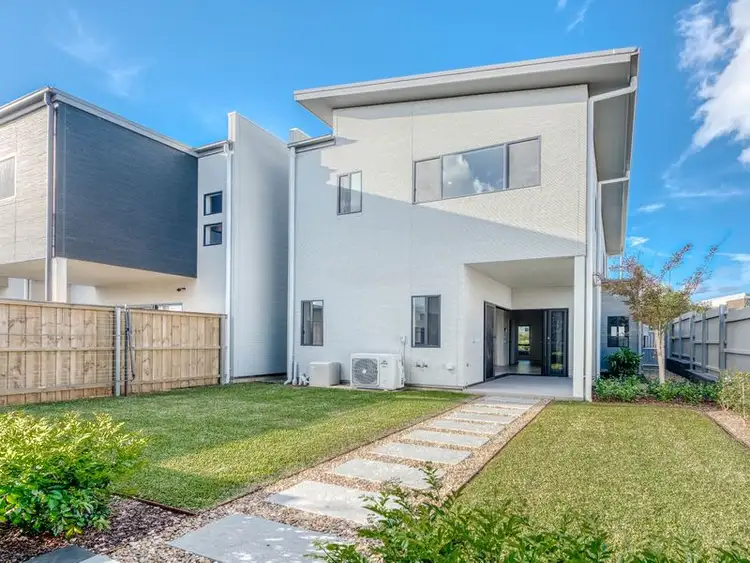 View more
View moreContact the real estate agent

Wayne McNiece
McNiece Property
5(1 Reviews)
Send an enquiry
This property has been sold
But you can still contact the agent78 Fairbank Drive, Gledswood Hills NSW 2557
Nearby schools in and around Gledswood Hills, NSW
Top reviews by locals of Gledswood Hills, NSW 2557
Discover what it's like to live in Gledswood Hills before you inspect or move.
Discussions in Gledswood Hills, NSW
Wondering what the latest hot topics are in Gledswood Hills, New South Wales?
Similar Houses for sale in Gledswood Hills, NSW 2557
Properties for sale in nearby suburbs
Report Listing
