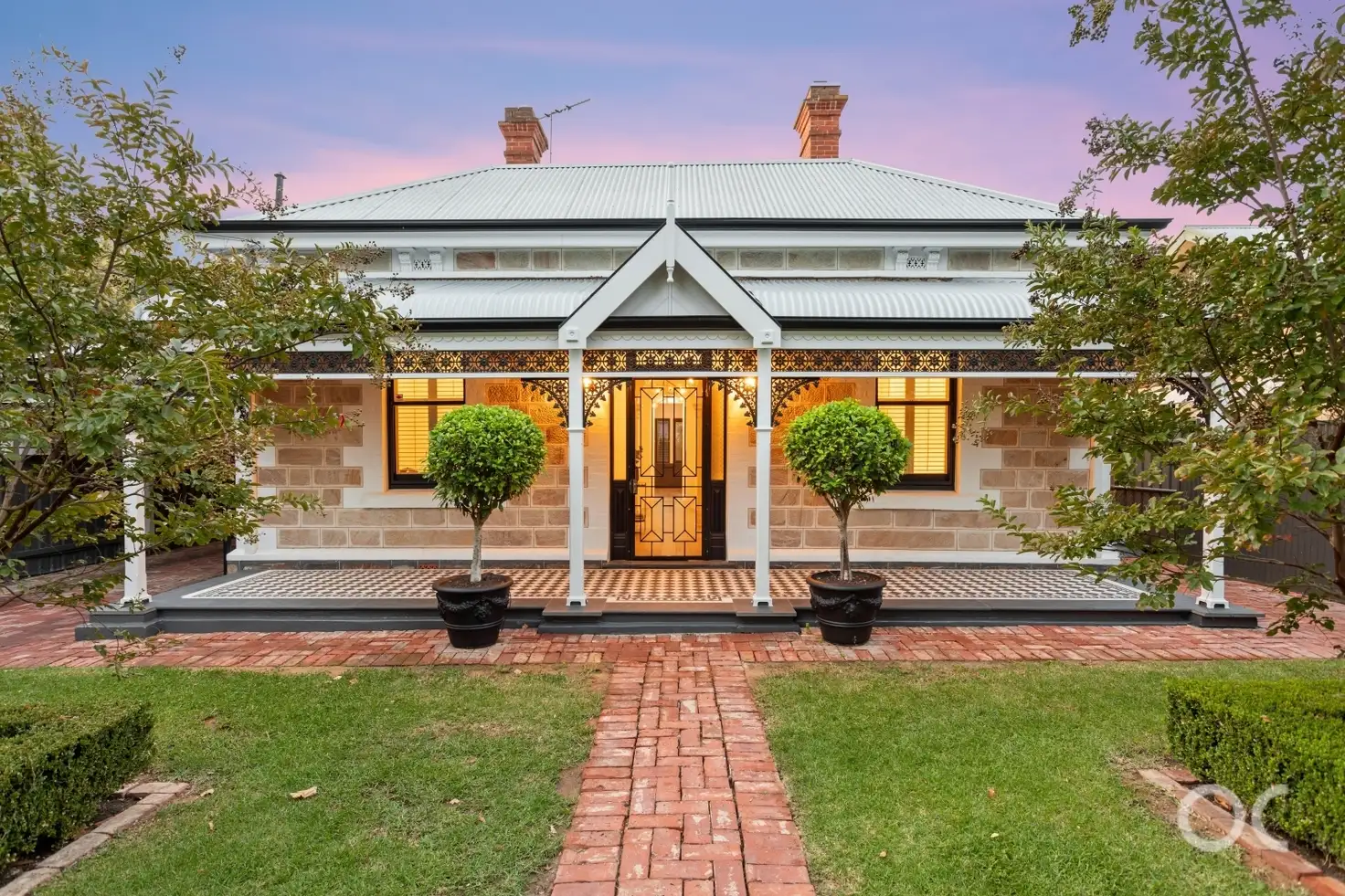Offers Close Tue, 27th May - 1pm (usp)
From the street, it's every inch the classic Unley villa - a c1900 stone-fronted beauty, framed by symmetry and history. But venture to the rear, and the familiar gives way to something very special.
The original home stays true to itself - soaring ceilings, ornate fireplaces and a grand hallway arch that draws you to the home's jaw-dropping finale; a modern open-plan extension that breaks away from tradition.
And it's big, bold and simply brilliant.
The extension's bold exterior makes no attempt to blend in - and is all the better for it. A separate rear entry adds a layer of practicality, hinting at the shift from old-world charm to something altogether more daring.
Dynamic in every way, the kitchen plays the lead, combining its striking black benchtops with dual Siemens ovens, bundles of custom storage and a sculptural island that curves under the glow of a statement pendant.
Servery windows open wide to the alfresco pavilion - a fully loaded entertaining zone with a louvred, weather-sensing roof, integrated heaters and speakers, built-in BBQ and café blinds that seal the space off when the weather turns.
With four main rooms and a study, tradition - and flexibility - breathes easy in the original villa. The master suite gets the star treatment, adding a custom oversized Dekton-topped vanity and a walk-in robe to its list of privileges.
And what a privilege this walk-anywhere lifestyle will be, just metres from Unley Oval and always close to cosmopolitan Unley Road, buzzing cafes, revered schools, childcare centres, playgrounds, public transport and so much more.
Features we love...
- Fully renovated and extended in 2019
- Highly sought-after cosmopolitan location, just a short stroll to Unley Oval, shops, cafés, and minutes to the CBD
- North-facing rear aspect for optimal natural light
- Stunning fully-tiled wet areas
- Spacious outdoor entertaining area with electric Louvertec opening roof and motorised blinds for year-round use
- Updated flooring to original villa
- Two ducted reverse cycle air-conditioning systems
- Parking for up to three vehicles, including two under cover
- Additional storage shed at the rear
- Roof access via manholes in the living area and fourth bedroom
- Appliances and TV included in sale
- Gas hot water
- Beautifully presented landscaped gardens
- Moments to a range of amenities, including swimming pools, public libraries, restaurants, brunch spots and more
- Close to highly sought-after schools, including Concordia College, Walford Anglican School for Girls and Unley Primary School
- Zoned for Glenunga International High School
CT Reference - 5218/5
Council - City of Unley
Zone - EN - Established Neighbourhood
Council Rates - $4,395.55 pa
SA Water Rates - TBA
Emergency Services Levy - $390.25 pa
Land Size - 743m² approx.
Year Built - 1900
Total Build area - 331m² approx.
All information or material provided has been obtained from third party sources and, as such, we cannot guarantee that the information or material is accurate. Ouwens Casserly Real Estate Pty Ltd accepts no liability for any errors or omissions (including, but not limited to, a property's floor plans and land size, building condition or age). Interested potential purchasers should make their own enquiries and obtain their own professional advice.
OUWENS CASSERLY - MAKE IT HAPPEN™
RLA 275403







