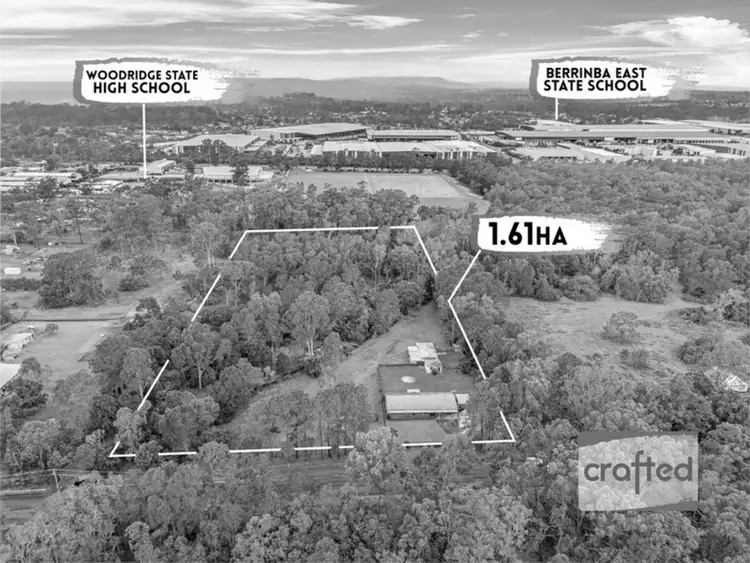*CONNECT - Reach out to discuss or schedule a viewing. We're eager to assist you!
*REQUEST - Building and Pest Report + REIQ Contract of Sale + Title Search
Tucked away at 78 Garfield Road, this home doesn't shout — it whispers. With three well-sized bedrooms and ceiling fans, the home has that easy comfort that's hard to find. A separate tiled room adds flexibility — ideal for a study, office, or even a fourth room if you need it. The home's layout flows gently from one space to the next: a light-filled lounge, a dedicated dining area, and a character-filled kitchen with timber benchtops and electric stove — nothing flashy, just functional and full of personality. What makes this home special is the extra space you didn't know you needed: a tiled retreat ideal for kids or guests, plus a fully tiled, converted garage divided into two private-access rooms. Hobby zone? Teen's haven? Studio? The choice is yours. Out back, the story continues — and it's all about lifestyle. A covered patio for alfresco meals, a two-level shed for projects or storage, and a teenagers' retreat or man cave that's just waiting to come to life. There's even a stable and tack room for the equine-inclined. Surrounded by trees, with no visible neighbours and a completely fenced yard with side access, this home is private, practical, and proudly a little different. It has town water, a septic system, security features including CCTV, and plenty of off-street parking. It's not your average home — and that's exactly what makes it feel like home.
· Bedroom: 3 x Bedrooms + Built-in Wardrobes + Ceiling Fans
· Master Suite: Spacious + Built-in Wardrobe
· Bathroom: 1 x Main Bathroom (Renovated 5 Years Ago) + Separate Toilet + Dedicated Laundry + No Bathtub
· Study/Office: Separate Tiled Room + Ideal for Study, Office, or Potential 4th Bedroom
· Retreats: 1 x Fully Tiled Converted Garage – Previously One Garage, Now Divided Into 2 Separate Tiled Rooms with Private Entry (Ideal for Guests, Teens, Hobbies, or a Retreat Space)
· Kitchen: Electric Stove + Sealed Wooden Benchtops + Pantry + No Dishwasher
· Living (a): Separate Lounge Room
· Living (b): Dining Area + Bright & Airy Layout
· Features: Ceiling Fans Throughout (Excl. Kitchen, Master & Laundry) + Security Screens & Grills (Rear & One Side) + CCTV Cameras at Front + Septic System + Town Water + Fully Fenced Yard + Convenient Side Access
· Outdoor Area: Covered Patio + Ideal for Outdoor Dining & Entertaining
· Car Space: Single Carport + Large Driveway + Ample Off-Street Parking
· Shed: Two-Level Secure Shed + Great for Storage, Tools or Workshop
· Backyard Features: Teenagers' Retreat / Man Cave + Stable & Tack Room + Expansive Entertainment Area
· Utilities: Town Water + Septic System + Hot Water System (Type TBC)
· Age of Home: Approx. 50 Years
· Key Renovations: Bathroom Renovated 5 Years Ago
*NOTE - The outline shown on the aerial photos is for illustrative purposes only and is intended as a guide to the property boundary. We cannot guarantee its accuracy and interested parties should rely on their own enquiries. Also, the measurements are approximate and any potential suggestions have not been investigated with council and interested parties should rely on their own enquiries. The sellers Building and Pest Report can be accessed for review however this should not be relied upon and interested parties should rely on their own enquiries.








 View more
View more View more
View more View more
View more View more
View more
