Positioned for privacy and seclusion, this expansive residence with views over its own lake enjoys a peaceful forest setting of 22 acres (approx.) with well-kept grounds and an orchard enhancing its appeal. Approached via a beautiful tree lined drive, the home unfolds to reveal a highly versatile layout with living areas and accommodation over three split levels, with multiple entry points making it ideal for families or for hosting large gatherings, small-group conventions, or retreats. A central double height reception room is the perfect introduction to the spaciousness that prevails throughout, elegantly leading to the east wing library. Generously proportioned, the library includes a wood-fuelled heater and a wine cellar, and easily accesses the wraparound veranda with lake views. This wing also includes the main bedroom suite overlooking the lake with another wraparound veranda, spa ensuite, and walk-in robe, plus a separate powder room. The west wing includes a lounge with a wood-fuelled fireplace and raked ceiling, meals area, and solid timber kitchen with original “Rayburn Supreme” oven. There are also three bedrooms including one with an ensuite, a main bathroom, a second powder room, and a study. The house includes reverse cycle air conditioning and hydronic heating along with solar panels, solar boosted electric hot water and satellite broadband.
Everything about this property truly celebrates the Great Outdoors: it includes a gazebo and paved outdoor eating areas, a fully irrigated netted orchard with raspberries, strawberries, hazelnuts and mature apple, pear and citrus trees, a rose garden, and a large, fenced chicken yard with chicken houses and roosts. There is an abundant supply of water provided by the lake and the 20,000 gallon rainwater tank (plus header tanks, a smaller dam and another large rainwater tank). Other assets include a freestanding double-car garage with workshop plus multiple parking spaces on the block, and a woodshed and pumphouse. A wonderland of pristine natural beauty, the lake is ideal for kayaking, yabbying, or simply enjoying the walking trails and bridges, and even has its own island! The property includes a large area of natural bushland, perfect for walking, birdwatching or just enjoying the peace and quiet. This sensational rural retreat is located adjacent to the Wombat State Forest yet is only a 10-minute drive to Gisborne township shops, cafés, schools, and amenities.

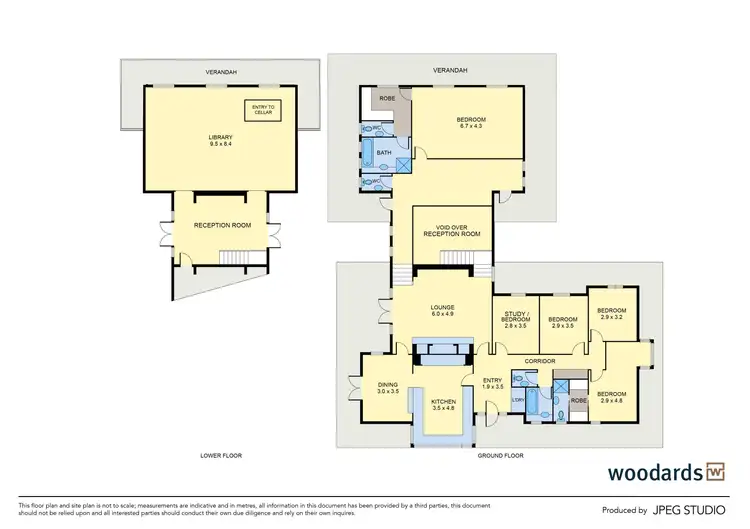
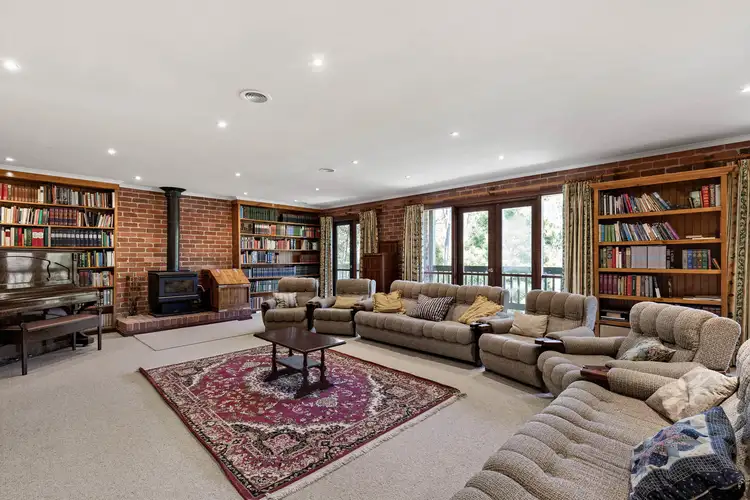
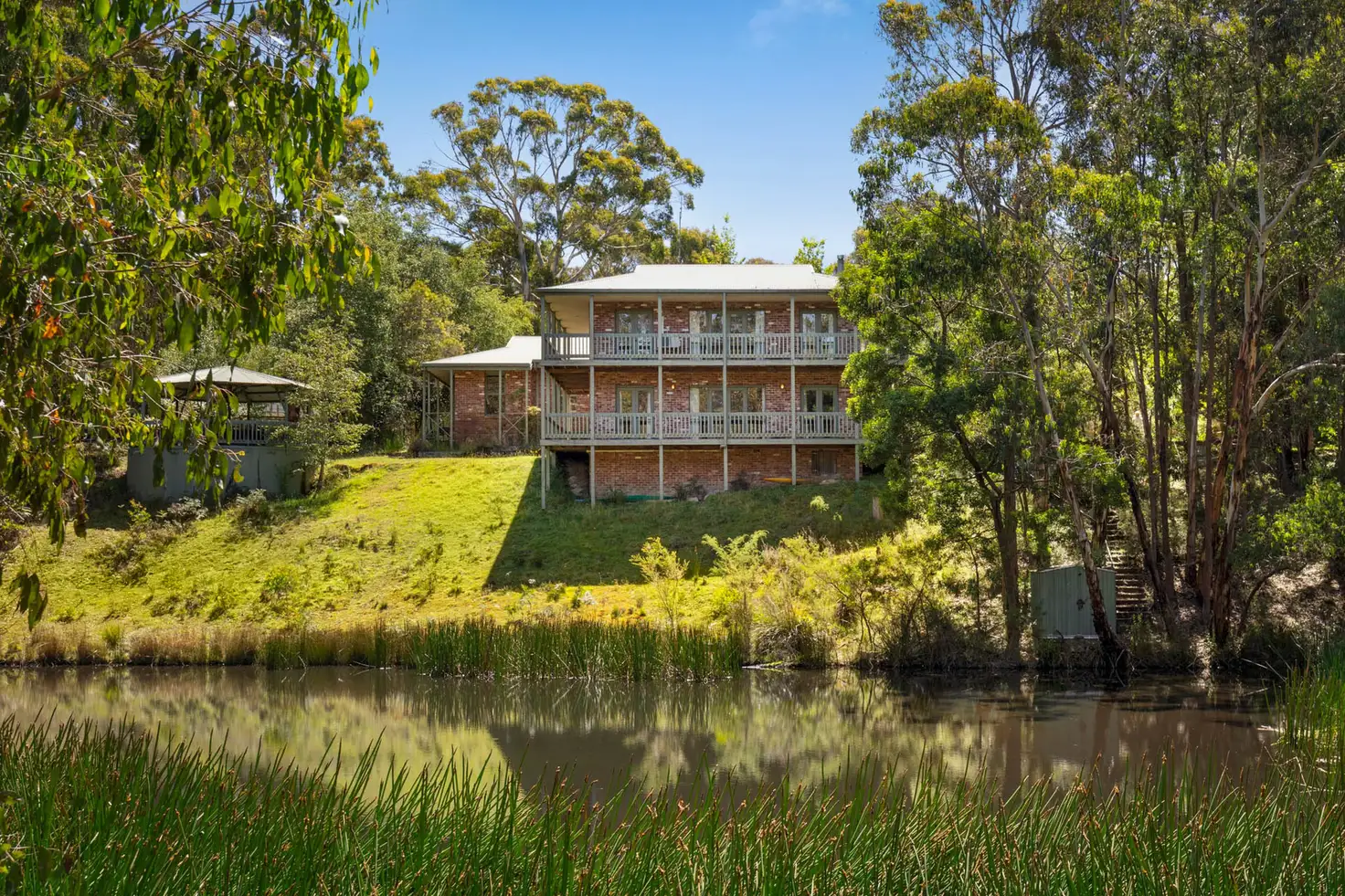


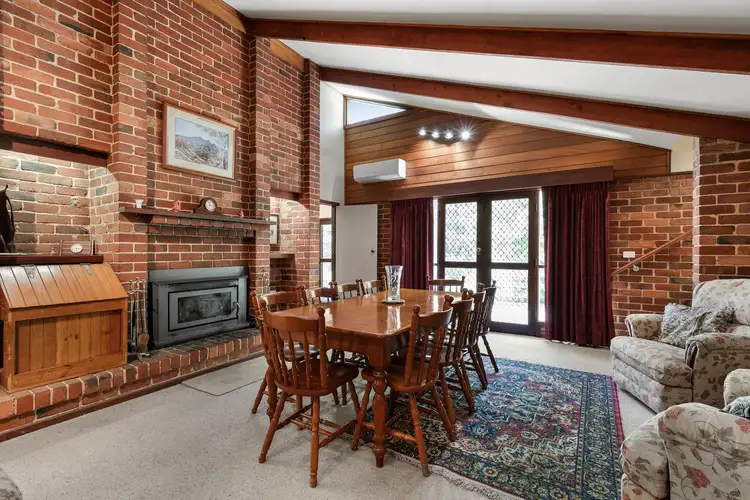

 View more
View more View more
View more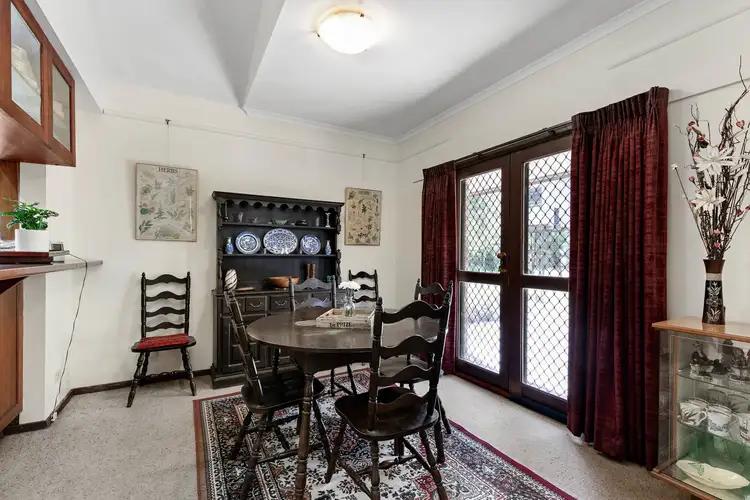 View more
View more View more
View more
