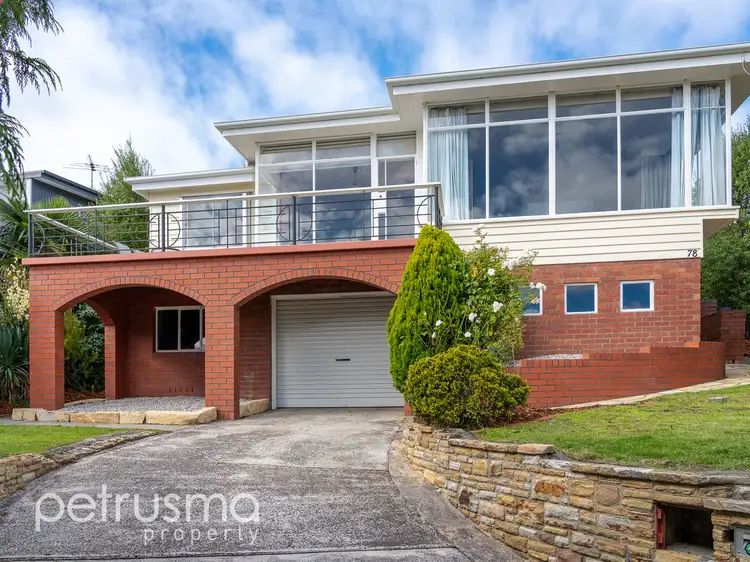This immaculately presented home with absolutely stunning views across the Derwent River to Tasman Bridge and Mt Wellington is just superb. On the market for the first time since constructed, it is one of the most beautifully maintained properties we have ever seen in the area, retaining every inch of original style and character with gorgeous living areas, a modern kitchen, authentic bathroom as well as huge garage and utility areas underneath and exceptional grounds.
Originally built in 1955, the home was designed by renowned Hobart architect Frank Stary, who had been recruited from London by Hobart City Council for want of his expertise. The home is as impressive as his reputation with numerous features well ahead of their time, from large steel windows with upper highlight sections, lower porthole windows, a cantilever box-bay window in the lounge, an original stone fireplace with timber mantle and short corner stone shelves, now fitted with a Meridian wood heater, and intricate timber work. The original features of the home have been incredibly well maintained throughout, with sympathetic improvements making the property a comfortable and modern-day masterpiece, as would have been intended by F Stary.
The original concrete driveway has an aggregate finish and leads to an automatic single garage at front, with additional OSP. Lovely established trees and gardens create picture perfect street-appeal and adorn a beautiful sandstone path leading to the main front entry. The entry foyer with TasOak feature leads to the formal lounge room at the front of the home, with absolutely wonderful views, plush carpet and a Fujitsu heat pump. The adjoining kitchen and dining area have a lovely northerly aspect for sun, as well as full length polished boards, with an updated and well-appointed kitchen boasting Fisher & Paykel wall oven and hotplates, Ilve range hood and Bosch dishwasher. The dining area also opens to a large concrete deck, ideal for outdoor entertaining, with some of the most stunning views on offer in Hobart.
The home has 3 dedicated bedrooms, all of which are a good size, with one of the most authentic and well preserved bathrooms of the era. A perfectly maintained bathroom with original wall and floor tiling, a separate bath and shower, and freestanding vanity. The separate WC is equally well maintained in a consistent style. There is also a separate laundry.
The outdoor areas of the home are just as impressive as the interiors, with well -established yard and gardens at the rear, a vegie garden, assortment of fruit trees including apricot, Meyer lemon, Prunus plum, and raspberries, as well as a garden shed. There is also a private and sunny paved patio and BBQ area at the side, with a Tea Tree fence and small concrete deck. The subfloor areas underneath the home are also incredibly well established with concrete floors throughout, comprising a large utility or workshop with plumbing and plenty of potential to develop, as well as a second area on the opposite side of the garage with equal potential. The areas underneath are readymade as a mancave and workshop, or a games or rumpus room with little effort.
The residence is the epitome of mid-century architecture with sensitive redecoration, built to take advantage of the expansive river and mountain views. A highly convenient location in close proximity to Lindisfarne Village or Rosny Park shopping precinct, and less than 10 minutes from the Hobart CBD.
• Immaculate home with classic features
• Superb bridge, river and mountain views
• Design by famous architect Frank Stary
• Light-filled lounge with stone fireplace
• Updated kitchen with quality appliances
• Striking polished TasOak flooring
• Concrete deck overlooking the water
• Lovely bedrooms with feature windows
• Authentic bathroom with original tiling
• Separate WC and laundry with a view
• Single garage and dual utility rooms
• Private paved courtyard and BBQ area
• Beautiful established trees and gardens
• Mins to Lindisfarne Village or Rosny Park
• Approx. 10mins commute to Hobart CBD








 View more
View more View more
View more View more
View more View more
View more
