$555,000
3 Bed • 1 Bath • 9 Car • 1235.5m²
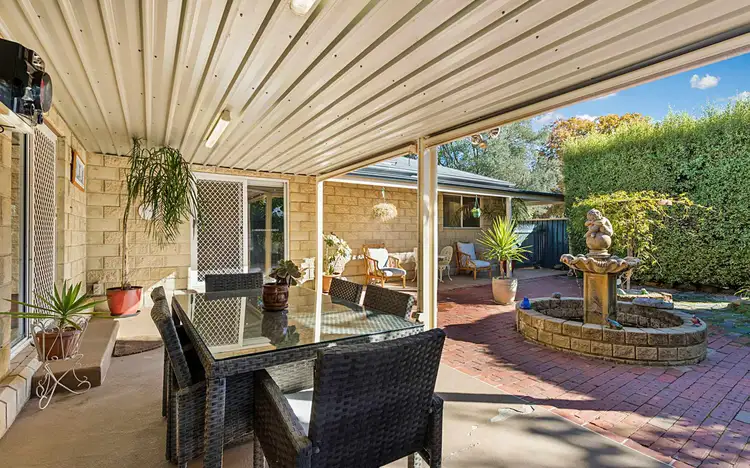

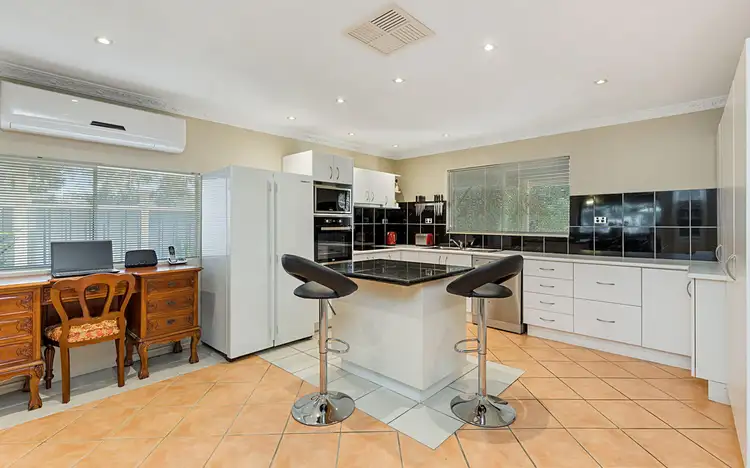
+23
Sold
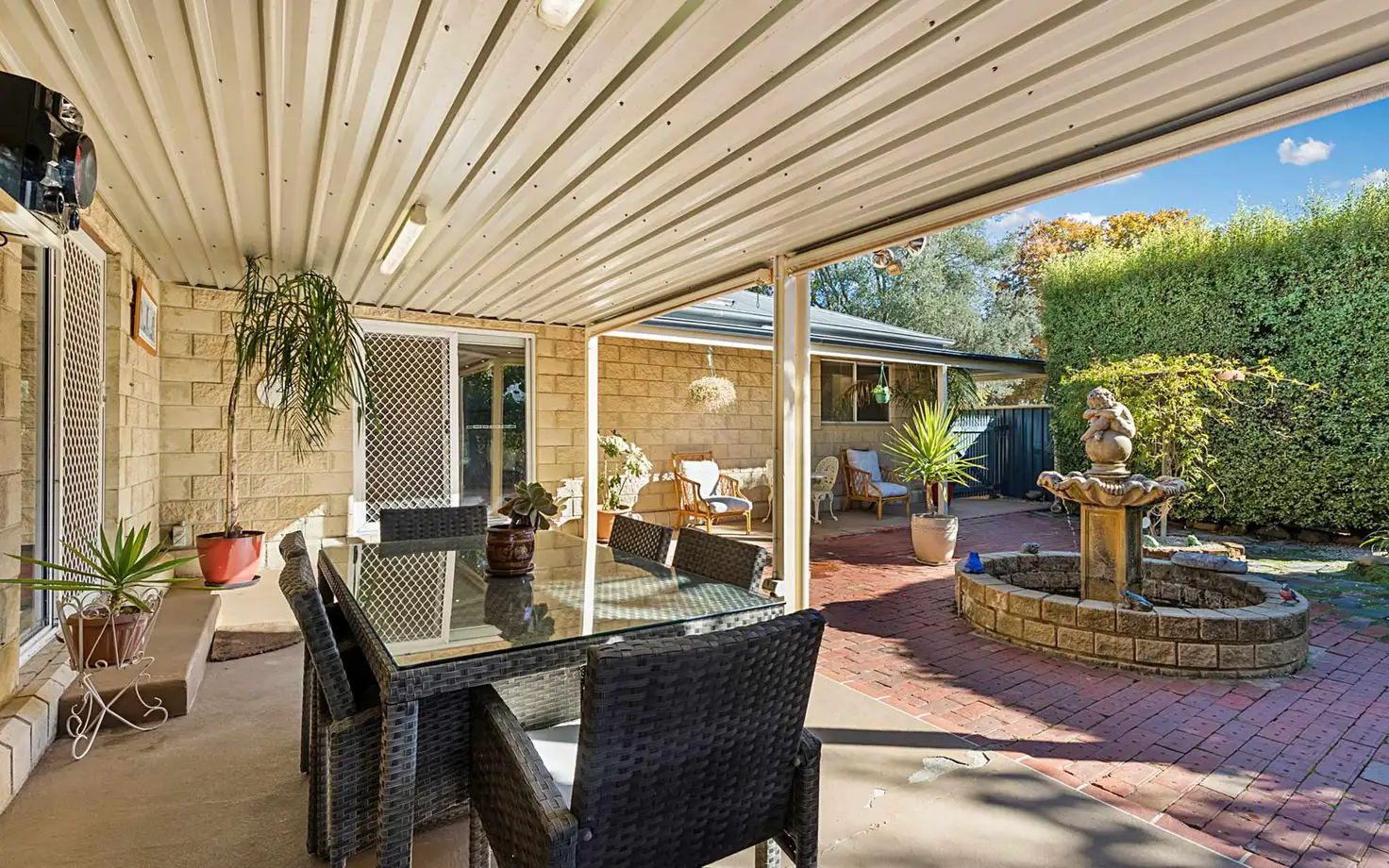


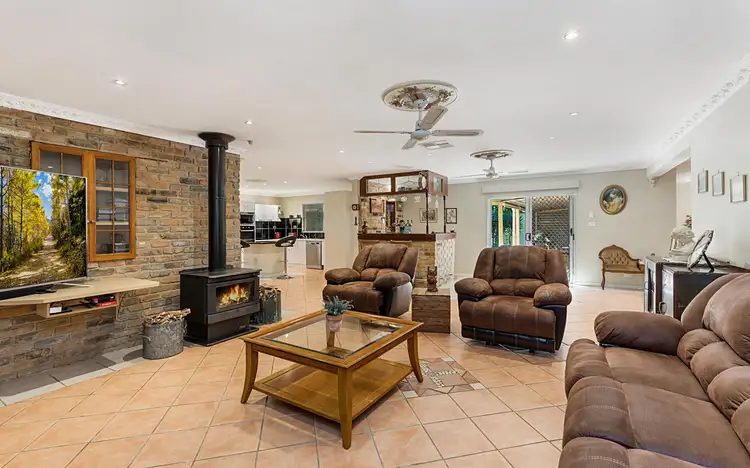
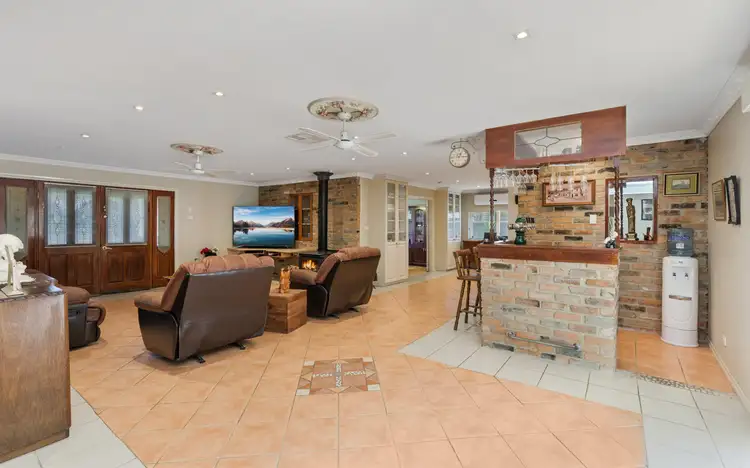
+21
Sold
78 Kilmore Road, Heathcote VIC 3523
Copy address
$555,000
- 3Bed
- 1Bath
- 9 Car
- 1235.5m²
House Sold on Fri 23 Jul, 2021
What's around Kilmore Road
House description
“Opportunity Knocks - Great Family Home or Commercial Venture”
Property features
Land details
Area: 1235.5m²
What's around Kilmore Road
 View more
View more View more
View more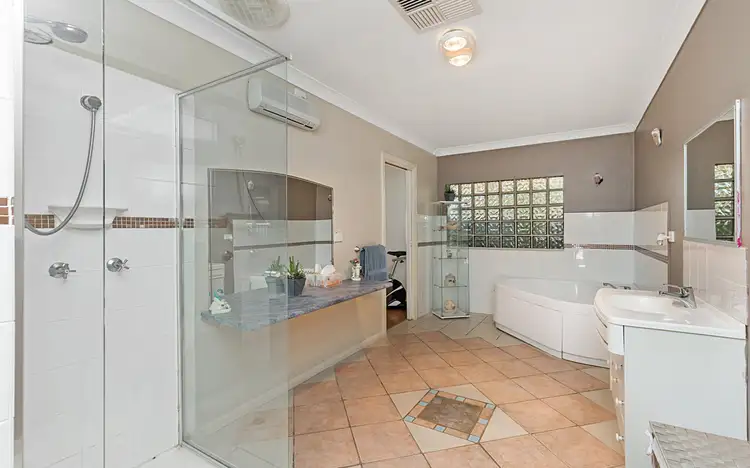 View more
View more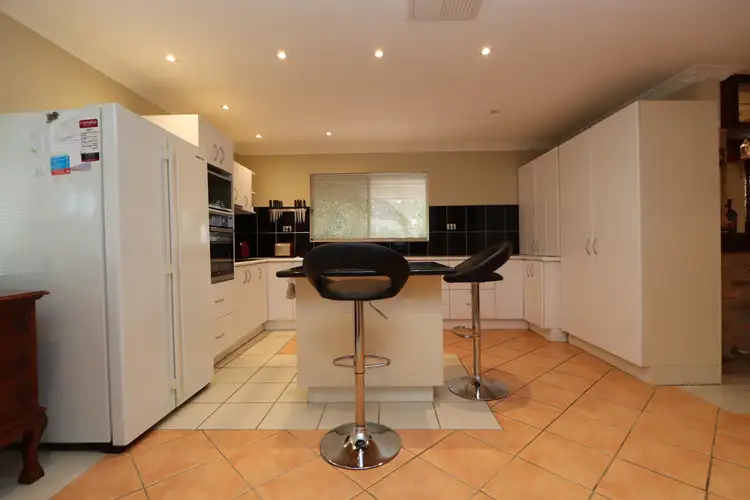 View more
View moreContact the real estate agent

Gay Johnson
Connallys Real Estate Heathcote
0Not yet rated
Send an enquiry
This property has been sold
But you can still contact the agent78 Kilmore Road, Heathcote VIC 3523
Nearby schools in and around Heathcote, VIC
Top reviews by locals of Heathcote, VIC 3523
Discover what it's like to live in Heathcote before you inspect or move.
Discussions in Heathcote, VIC
Wondering what the latest hot topics are in Heathcote, Victoria?
Similar Houses for sale in Heathcote, VIC 3523
Properties for sale in nearby suburbs
Report Listing
