This magnificent stone residence Circa 1850’s exudes the charm of yesteryears and has withstood the test of time. In addition, there is plenty of room with 1807sqm of private land that includes a section of the Bungala River at the back and views over the sporting park beyond; all of this walking distance to shops and only minutes to the coast/beach at Normanville or approximately 58 minutes to Adelaide Airport or CBD.
The result is an amazing property that embraces its heritage and forges a future-proof family footprint plus shop front that can generate extra income if leased.
Careful renovations crafted with care has kept this home in character whilst including many of the modern comforts such as a second bathroom, second kitchen, solar and much more.
Exposed sandstones, concave verandah, ornate plasterwork, high ceilings and large windows are typical of mid-century Victorian style homes plus complemented by a sun room, separate studio, glass house and beautifully maintained cottage garden with raised bedding, assorted herbs, fruit & citrus trees, open lawn areas and large trees.
As you step onto the verandah of this home and open the front door, prepare to be delighted by the grand entry hallway that give access to the different parts of the home including formal lounge with floating floor, ornate fireplace and jade marble surround.
The main bedroom is very spacious with polished Baltic timber floor and fireplace including Nectre Wood Heater to keep the chill away during those cold winter months.
There are two more bedrooms currently used as office and massage/therapy room which has a decorative fireplace and the most stunning stain glass window with a pallet of rainbow colours.
Located adjacent to the main lounge is the new second kitchen that has a skylight and large window for natural light, plus ample storage space cabinetry, recycle timber top, double sink, wall oven, ceramic stove top with 4 burners and breakfast bar/servery through the main lounge area.
The spacious lounge is a stunning space for family gatherings, that includes Baltic timber flooring, brand new Necter wood heater, ceiling fan, skylight, sandstone feature wall and French doors that adds to the character of the home.
Through the French doors of the main lounge, you have access to the garden or the renovated second bathroom that includes double shower area, vanity, toilet and space for washing machine & dryer.
The hub of the home is located at the rear of the property with its spacious second country kitchen that features the original back stone wall, tiled floor, Sugar gum timber cupboards with soft touch drawers, Lebanese Cyprus Top, walk-in pantry, adjoining dining area and picture window overlooking over the expansive garden.
New main bathroom is bright and light with claw bathtub and shower above, plus toilet and vanity conveniently located close to main bedroom.
From the kitchen/dining area you can walk out to the garden and the private decked sunroom overlooking back pergola and out onto the garden & back of the property – a fantastic spot for meditation and relaxation.
Being zoned ‘Town Centre’, it already has an established café/health shop front that offers the following features:
· its own section of fenced verandah with bar top and access gate
· opening into the shop through double screen and glass doors
· two large display front windows
· three in-built shelves for display of goods
· front counter with kitchenette including bar fridge space, sink & under-sink reverse osmosis filtration system
· Internal access to brand new kitchen at the rear and home living areas.
The potential this property offers is endless both for a professional(s), sole trader or family looking to work from home with the added bonus of becoming the next proud owner of a slice of history.
Other great features you will love:
· Solar System on main house
· 5000Lt modular rain-water tank
· Filtration system for incoming mains water
· 3 x external power points
· Pergola with paving and sitting area
· Two wood storage sheds
· Glass house perfect for propagation of plants and seedlings
· Feature pond adjacent glass house
· Spacious Studio with concrete floor, skylight, lighting, 3 phase power, louver windows for ventilation and internal door access to single garage.
· Single garage with concrete floor, power, lighting and double swing doors.
· At the back of the property is the chicken yard with nesting boxes
· Established herb garden and variety of fruit trees
For further information or for a private inspection only, please contact Sylvie Clarke by email: [email protected] or on her mobile 0411 191 005.
PLEASE NOTE: Every precaution has been taken to establish the accuracy of the material herein. Prospective purchasers should not confine themselves to the contents but should make their own enquiries to satisfy themselves in all respects. Smart Home Vision will not accept any responsibility should any details prove to be incomplete or incorrect.
Property Code: 850
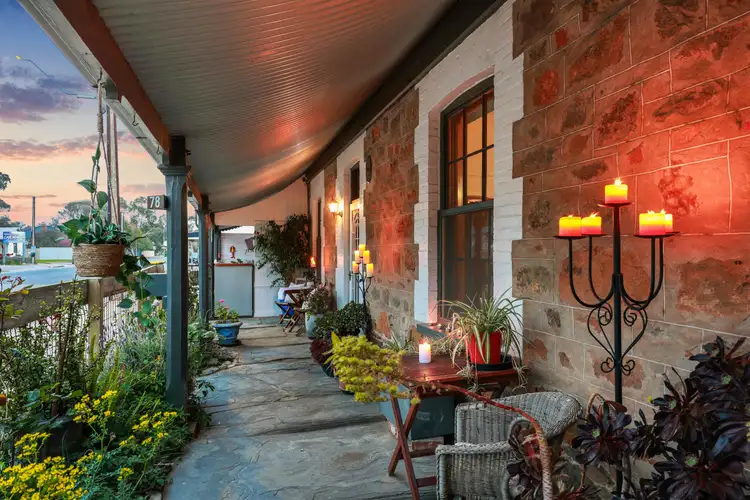

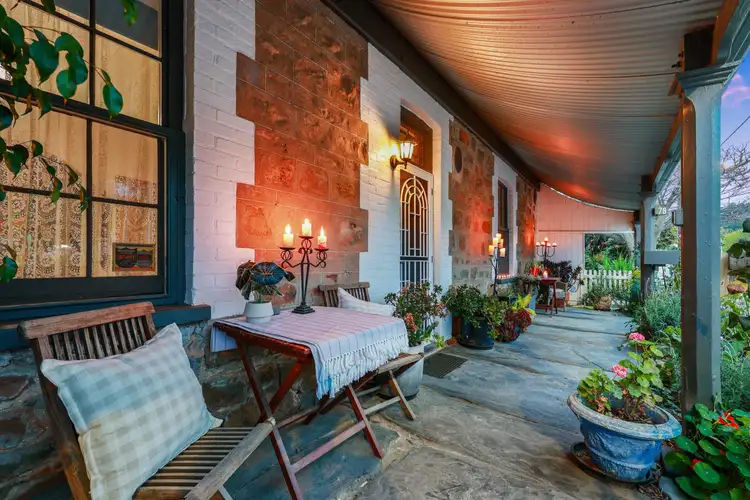
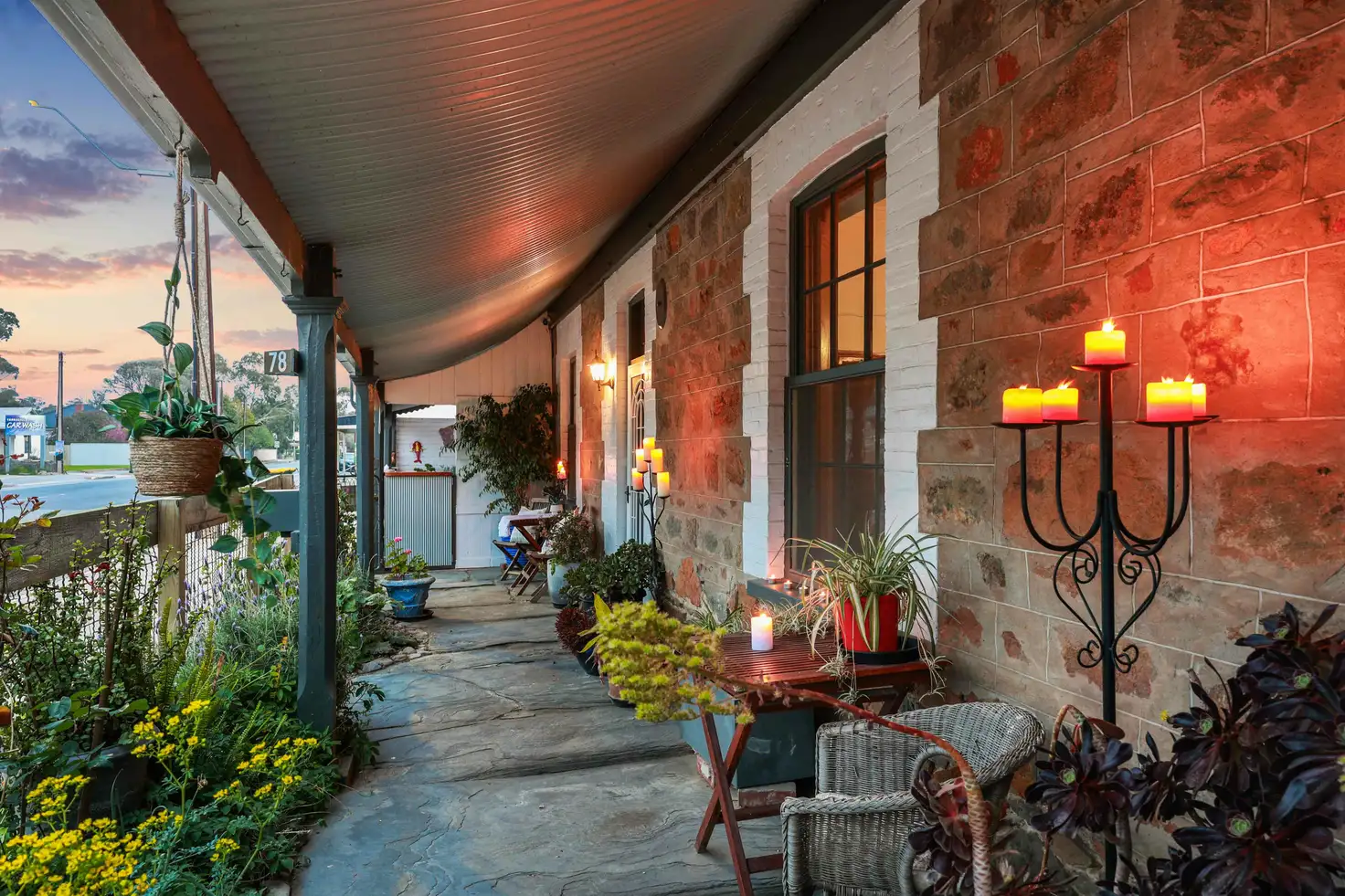


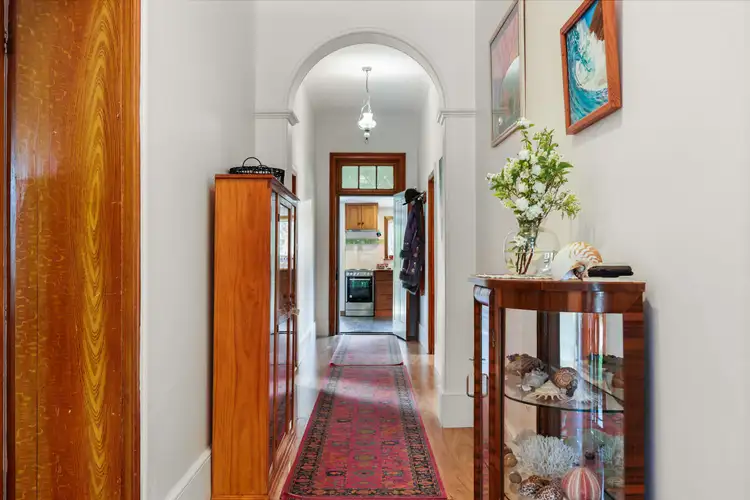
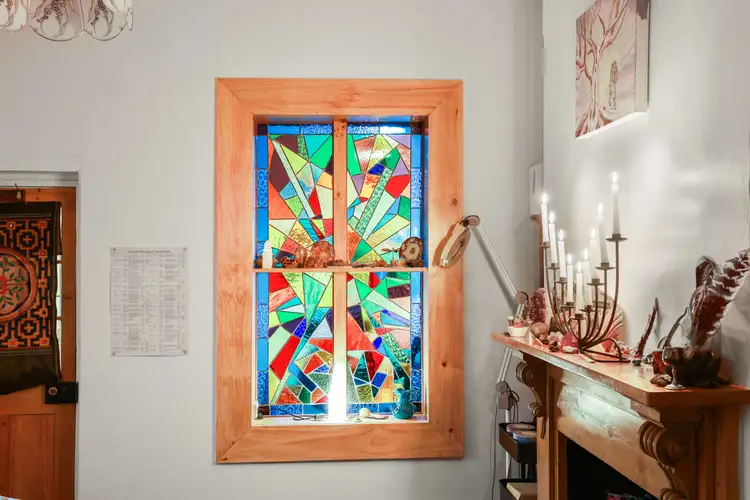
 View more
View more View more
View more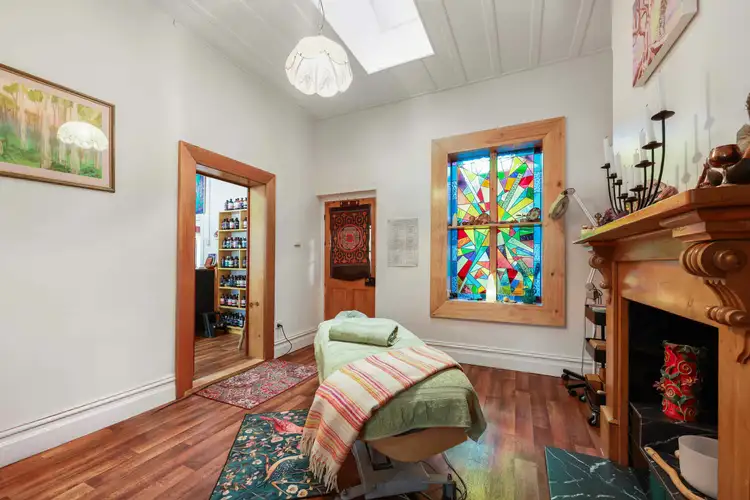 View more
View more View more
View more
